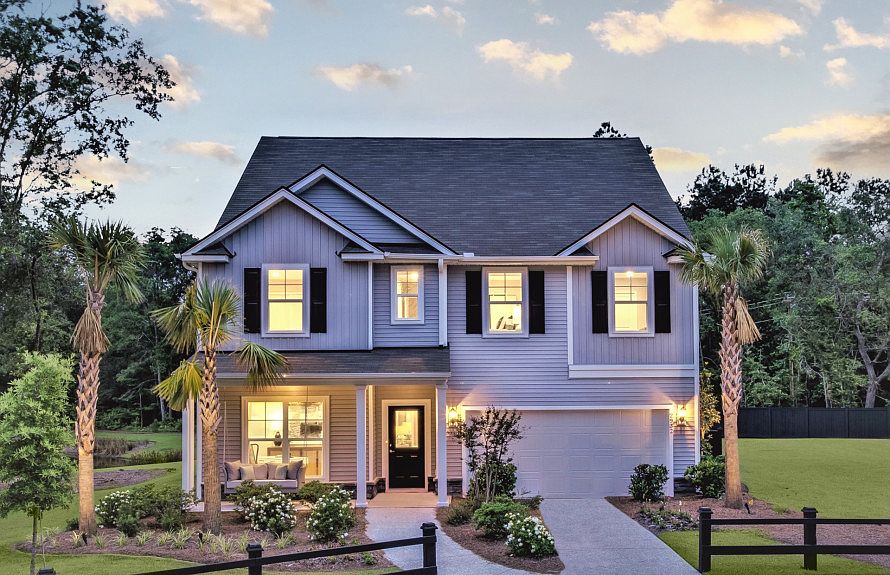The Pulte Homes Mitchell floor plan offers a spacious open-concept kitchen and great room, plus a flexible second-floor game room with space for up to five bedrooms. The kitchen island with a breakfast bar is perfect for quick meals or casual gatherings, helping make this new home design ideal for your evolving lifestyle needs.
from $475,990
Buildable plan: Mitchell, Cedar Glen Preserve, Charleston, SC 29450
4beds
2,956sqft
Single Family Residence
Built in 2025
-- sqft lot
$-- Zestimate®
$161/sqft
$-- HOA
Buildable plan
This is a floor plan you could choose to build within this community.
View move-in ready homesWhat's special
Great roomOpen-concept kitchenFlexible second-floor game roomUp to five bedrooms
Call: (854) 220-9200
- 61 |
- 4 |
Travel times
Schedule tour
Select your preferred tour type — either in-person or real-time video tour — then discuss available options with the builder representative you're connected with.
Facts & features
Interior
Bedrooms & bathrooms
- Bedrooms: 4
- Bathrooms: 2
- Full bathrooms: 2
Interior area
- Total interior livable area: 2,956 sqft
Video & virtual tour
Property
Parking
- Total spaces: 2
- Parking features: Garage
- Garage spaces: 2
Features
- Levels: 2.0
- Stories: 2
Construction
Type & style
- Home type: SingleFamily
- Property subtype: Single Family Residence
Condition
- New Construction
- New construction: Yes
Details
- Builder name: Pulte Homes
Community & HOA
Community
- Subdivision: Cedar Glen Preserve
Location
- Region: Charleston
Financial & listing details
- Price per square foot: $161/sqft
- Date on market: 9/12/2025
About the community
Welcome to Cedar Glen Preserve by Pulte Homes in Charleston, SC! Located conveniently close to Mount Pleasant and Daniel Island, this charming community offers modern homes surrounded by serene landscapes. Enjoy a tranquil lifestyle with access to stunning waterways, dynamic community spaces, and nearby amenities tailored for your comfort and convenience.
Source: Pulte

