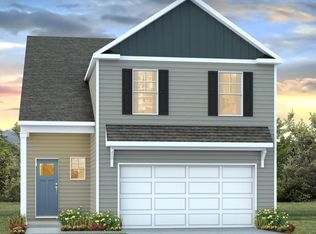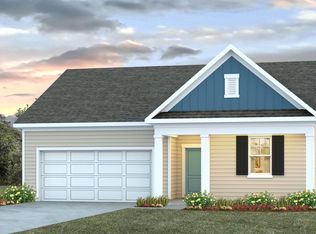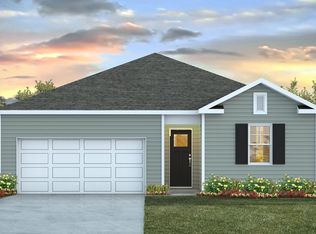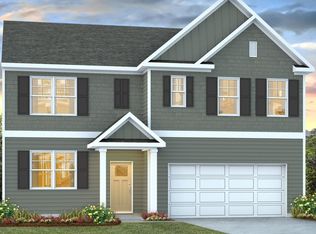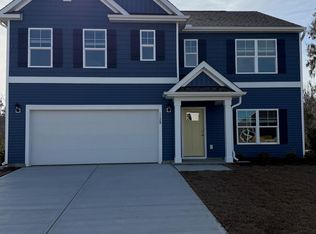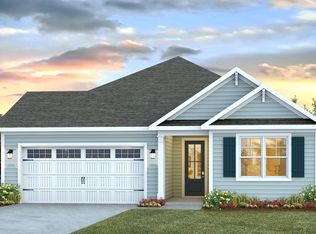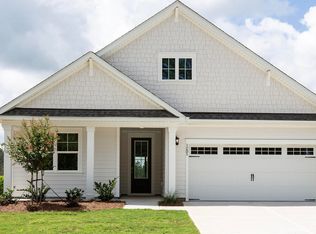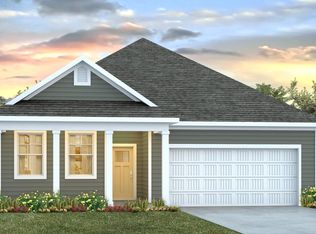Buildable plan: DESTIN, Cedar Hill Landing, Navassa, NC 28451
Buildable plan
This is a floor plan you could choose to build within this community.
View move-in ready homesWhat's special
- 65 |
- 5 |
Travel times
Schedule tour
Select your preferred tour type — either in-person or real-time video tour — then discuss available options with the builder representative you're connected with.
Facts & features
Interior
Bedrooms & bathrooms
- Bedrooms: 4
- Bathrooms: 3
- Full bathrooms: 3
Interior area
- Total interior livable area: 2,272 sqft
Property
Parking
- Total spaces: 3
- Parking features: Garage
- Garage spaces: 3
Features
- Levels: 1.0
- Stories: 1
Construction
Type & style
- Home type: SingleFamily
- Property subtype: Single Family Residence
Condition
- New Construction
- New construction: Yes
Details
- Builder name: D.R. Horton
Community & HOA
Community
- Subdivision: Cedar Hill Landing
Location
- Region: Navassa
Financial & listing details
- Price per square foot: $183/sqft
- Date on market: 12/29/2025
About the community
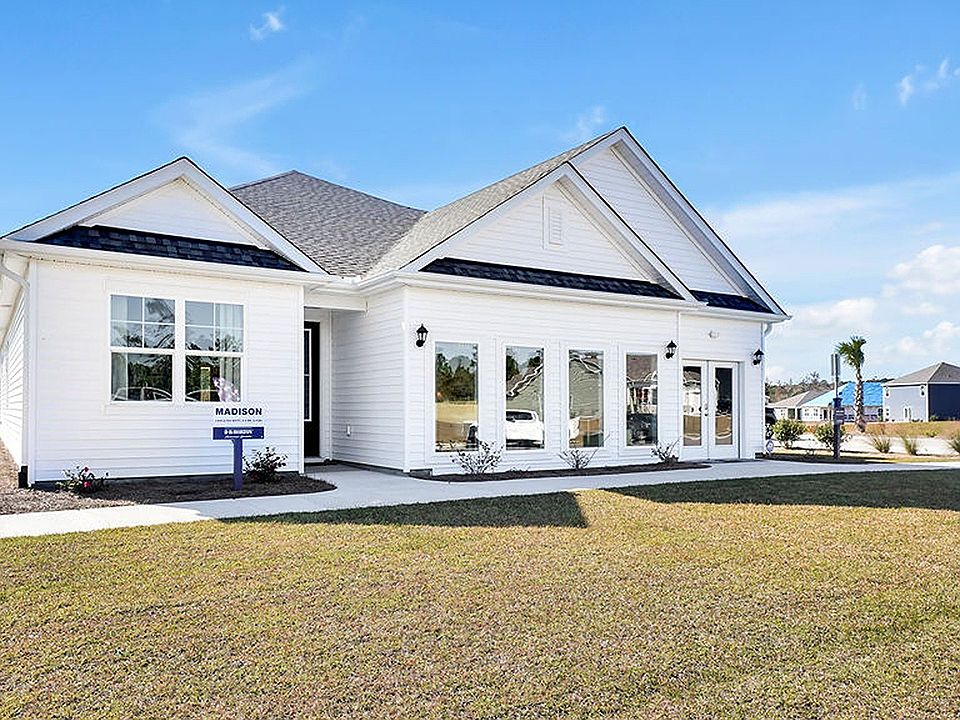
Source: DR Horton
10 homes in this community
Available homes
| Listing | Price | Bed / bath | Status |
|---|---|---|---|
| 468 Maystone Place Lot 89 | $336,990 | 3 bed / 2 bath | Available |
| 480 Maystone Place Lot 86 | $349,999 | 4 bed / 2 bath | Available |
| 1129 Sandy Heights Loop Lot 80 | $384,999 | 5 bed / 3 bath | Available |
| 1149 Sandy Heights Loop Lot 85 | $384,999 | 5 bed / 3 bath | Available |
| 1731 Travor Street Lot 92 | $411,190 | 5 bed / 4 bath | Available |
| 1755 Travor St Lot 92 | $411,190 | 5 bed / 3 bath | Available |
| 576 High Ridge Rd Lot 116 | $412,890 | 4 bed / 2 bath | Available |
| 565 High Ridge Road, Lot 114 | $431,190 | 4 bed / 3 bath | Available |
| 577 High Ridge Rd Lot 117 | $459,890 | 4 bed / 3 bath | Available |
| 561 High Ridge Road, Lot 113 | $482,440 | 3 bed / 3 bath | Available |
Source: DR Horton
Contact builder

By pressing Contact builder, you agree that Zillow Group and other real estate professionals may call/text you about your inquiry, which may involve use of automated means and prerecorded/artificial voices and applies even if you are registered on a national or state Do Not Call list. You don't need to consent as a condition of buying any property, goods, or services. Message/data rates may apply. You also agree to our Terms of Use.
Learn how to advertise your homesEstimated market value
$414,600
$394,000 - $435,000
$2,509/mo
Price history
| Date | Event | Price |
|---|---|---|
| 11/14/2025 | Listed for sale | $414,990$183/sqft |
Source: | ||
Public tax history
Monthly payment
Neighborhood: 28451
Nearby schools
GreatSchools rating
- 6/10Lincoln ElementaryGrades: K-5Distance: 2.6 mi
- 2/10Leland MiddleGrades: 6-8Distance: 4.4 mi
- 3/10North Brunswick HighGrades: 9-12Distance: 4.2 mi
Schools provided by the builder
- Elementary: Lincoln Elementary School
- Middle: Leland Middle School
- High: North Brunswick High School
- District: Brunswick County School District
Source: DR Horton. This data may not be complete. We recommend contacting the local school district to confirm school assignments for this home.
