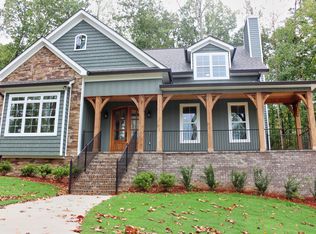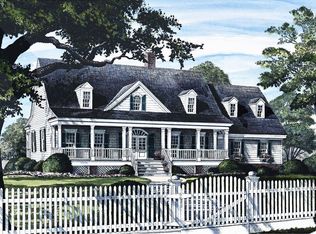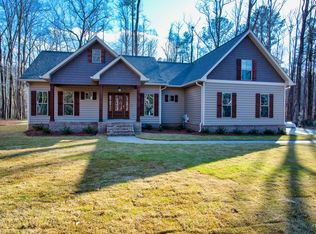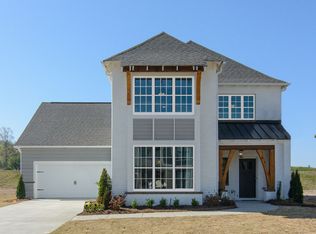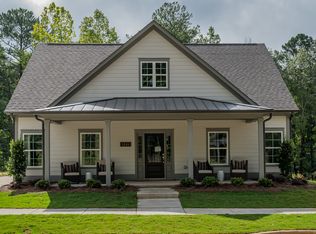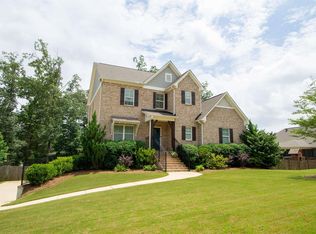Buildable plan: Rowan B, Cedar Rock Farms, Leeds, AL 35094
Buildable plan
This is a floor plan you could choose to build within this community.
View move-in ready homesWhat's special
- 155 |
- 10 |
Travel times
Schedule tour
Select your preferred tour type — either in-person or real-time video tour — then discuss available options with the builder representative you're connected with.
Facts & features
Interior
Bedrooms & bathrooms
- Bedrooms: 3
- Bathrooms: 4
- Full bathrooms: 3
- 1/2 bathrooms: 1
Heating
- Electric, Heat Pump
Cooling
- Central Air
Features
- Walk-In Closet(s)
- Windows: Double Pane Windows
- Has fireplace: Yes
Interior area
- Total interior livable area: 2,627 sqft
Property
Parking
- Total spaces: 2
- Parking features: Attached, Off Street
- Attached garage spaces: 2
Features
- Levels: 1.0
- Stories: 1
- Patio & porch: Patio
Construction
Type & style
- Home type: SingleFamily
- Property subtype: Single Family Residence
Materials
- Brick, Vinyl Siding
- Roof: Asphalt
Condition
- New Construction
- New construction: Yes
Details
- Builder name: Curtis White Companies
Community & HOA
Community
- Subdivision: Cedar Rock Farms
HOA
- Has HOA: Yes
- HOA fee: $21 monthly
Location
- Region: Leeds
Financial & listing details
- Price per square foot: $219/sqft
- Date on market: 11/4/2025
About the community
Source: Curtis White Companies
1 home in this community
Available homes
| Listing | Price | Bed / bath | Status |
|---|---|---|---|
| 6946 Timber Trail Rd | $585,000 | 3 bed / 5 bath | Move-in ready |
Source: Curtis White Companies
Contact builder
By pressing Contact builder, you agree that Zillow Group and other real estate professionals may call/text you about your inquiry, which may involve use of automated means and prerecorded/artificial voices and applies even if you are registered on a national or state Do Not Call list. You don't need to consent as a condition of buying any property, goods, or services. Message/data rates may apply. You also agree to our Terms of Use.
Learn how to advertise your homesEstimated market value
Not available
Estimated sales range
Not available
$2,643/mo
Price history
| Date | Event | Price |
|---|---|---|
| 9/11/2025 | Listed for sale | $575,000+6.5%$219/sqft |
Source: Curtis White Companies | ||
| 2/18/2025 | Listing removed | $539,900$206/sqft |
Source: Curtis White Companies | ||
| 5/21/2024 | Price change | $539,900+1.9%$206/sqft |
Source: Curtis White Companies | ||
| 4/25/2024 | Price change | $529,900+1.9%$202/sqft |
Source: Curtis White Companies | ||
| 2/19/2024 | Price change | $519,900+1%$198/sqft |
Source: Curtis White Companies | ||
Public tax history
Monthly payment
Neighborhood: 35094
Nearby schools
GreatSchools rating
- 7/10Grantswood Community Elementary SchoolGrades: PK-5Distance: 5 mi
- 3/10Irondale Middle SchoolGrades: 6-8Distance: 5.8 mi
- 6/10Shades Valley High SchoolGrades: 9-12Distance: 5.9 mi
Schools provided by the builder
- Elementary: LEEDS ELEM SCH
- Middle: LEEDS MIDDLE SCH
- High: LEEDS HIGH SCH
- District: LEEDS CITY
Source: Curtis White Companies. This data may not be complete. We recommend contacting the local school district to confirm school assignments for this home.
