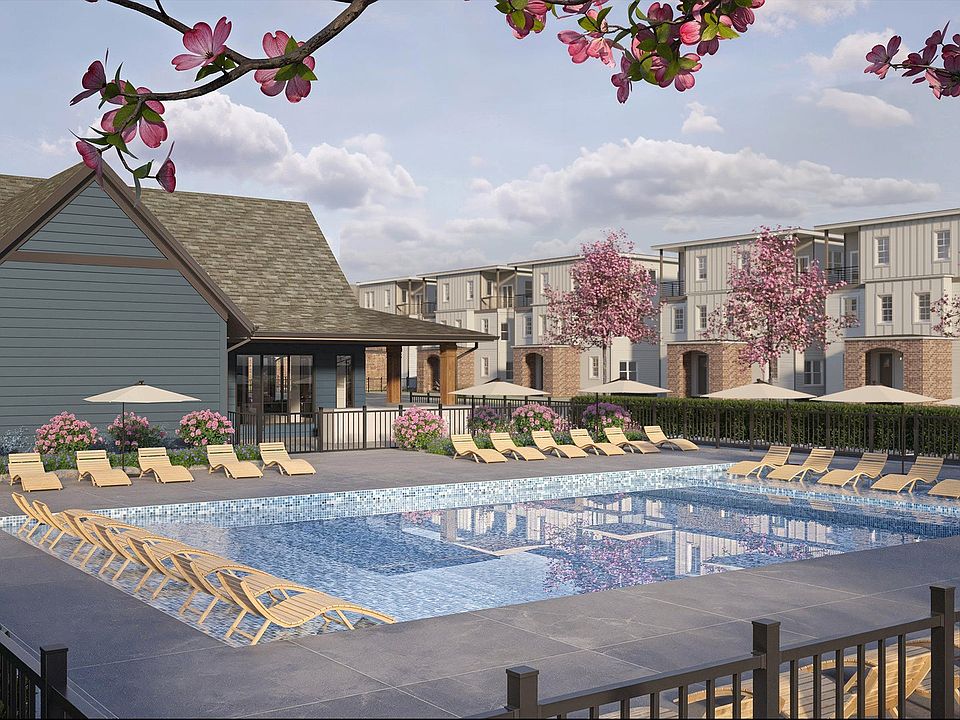The Eason floor plan offers 954 square feet of smart, intentional design perfect for modern living. This 1-bedroom, 1-bath home features a spacious layout with a versatile flex space on the top floor — ideal for a home office, workout area, reading nook, or creative studio. Step out from the flex space onto a private balcony and enjoy fresh air and natural light, extending your living space outdoors. With its efficient footprint and elevated finishes, the Eason is perfect for those seeking comfort, style, and flexibility in their next home.
from $299,900
Buildable plan: Eason, The Chadwick, Whhno Madison, TN 37115
1beds
954sqft
Townhouse
Built in 2025
-- sqft lot
$-- Zestimate®
$314/sqft
$-- HOA
Buildable plan
This is a floor plan you could choose to build within this community.
View move-in ready homesWhat's special
Private balconyVersatile flex spaceElevated finishesSpacious layoutEfficient footprint
Call: (629) 206-9694
- 21 |
- 2 |
Travel times
Schedule tour
Select your preferred tour type — either in-person or real-time video tour — then discuss available options with the builder representative you're connected with.
Facts & features
Interior
Bedrooms & bathrooms
- Bedrooms: 1
- Bathrooms: 2
- Full bathrooms: 1
- 1/2 bathrooms: 1
Interior area
- Total interior livable area: 954 sqft
Property
Features
- Levels: 3.0
- Stories: 3
Construction
Type & style
- Home type: Townhouse
- Property subtype: Townhouse
Condition
- New Construction
- New construction: Yes
Details
- Builder name: Legacy South
Community & HOA
Community
- Subdivision: The Chadwick
Location
- Region: Whhno Madison
Financial & listing details
- Price per square foot: $314/sqft
- Date on market: 8/6/2025
About the community
Welcome to The Chadwick , Nashville's hidden gem; where resort style living meets convenient urban location. Resort-Style Amenities: Pool & Cabana Fully equipped fitness center Spacious dog park for your pets Secure gated access for peace of mind Prime Location: 15 minutes from downtown Nashville 7 minutes to premier retail destinations 3 minutes to the nearest grocery store Elegant Homes: Beautifully designed with timeless appeal Sophisticated streetscape and versatile floor plans Customize with structural and finish selections.
Source: Legacy South

