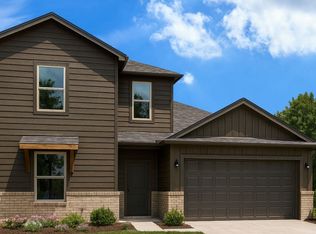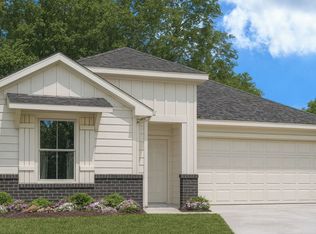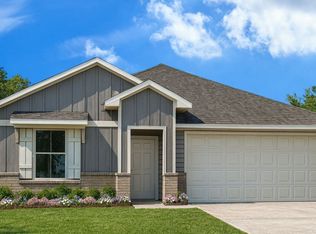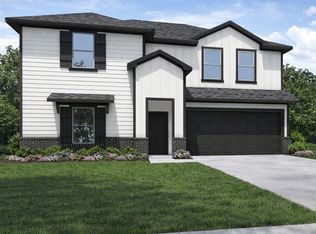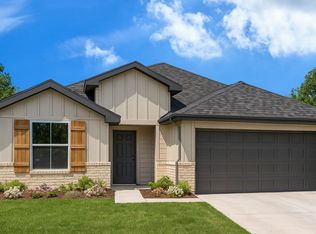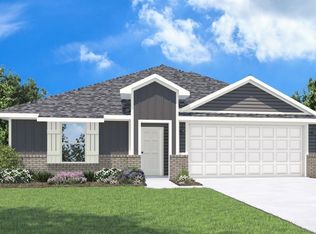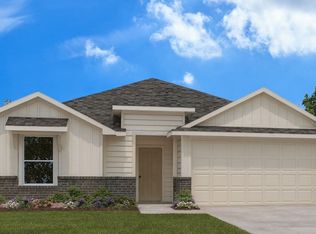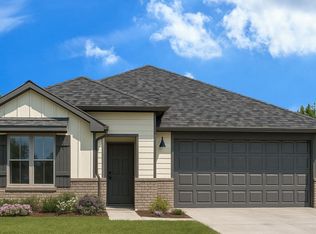Buildable plan: Texas Cali, Chapel Lakes, Montgomery, TX 77316
Buildable plan
This is a floor plan you could choose to build within this community.
View move-in ready homesWhat's special
- 21 |
- 2 |
Travel times
Schedule tour
Select your preferred tour type — either in-person or real-time video tour — then discuss available options with the builder representative you're connected with.
Facts & features
Interior
Bedrooms & bathrooms
- Bedrooms: 4
- Bathrooms: 2
- Full bathrooms: 2
Interior area
- Total interior livable area: 1,800 sqft
Property
Parking
- Total spaces: 2
- Parking features: Garage
- Garage spaces: 2
Features
- Levels: 1.0
- Stories: 1
Construction
Type & style
- Home type: SingleFamily
- Property subtype: Single Family Residence
Condition
- New Construction
- New construction: Yes
Details
- Builder name: D.R. Horton
Community & HOA
Community
- Subdivision: Chapel Lakes
Location
- Region: Montgomery
Financial & listing details
- Price per square foot: $187/sqft
- Date on market: 1/13/2026
About the community
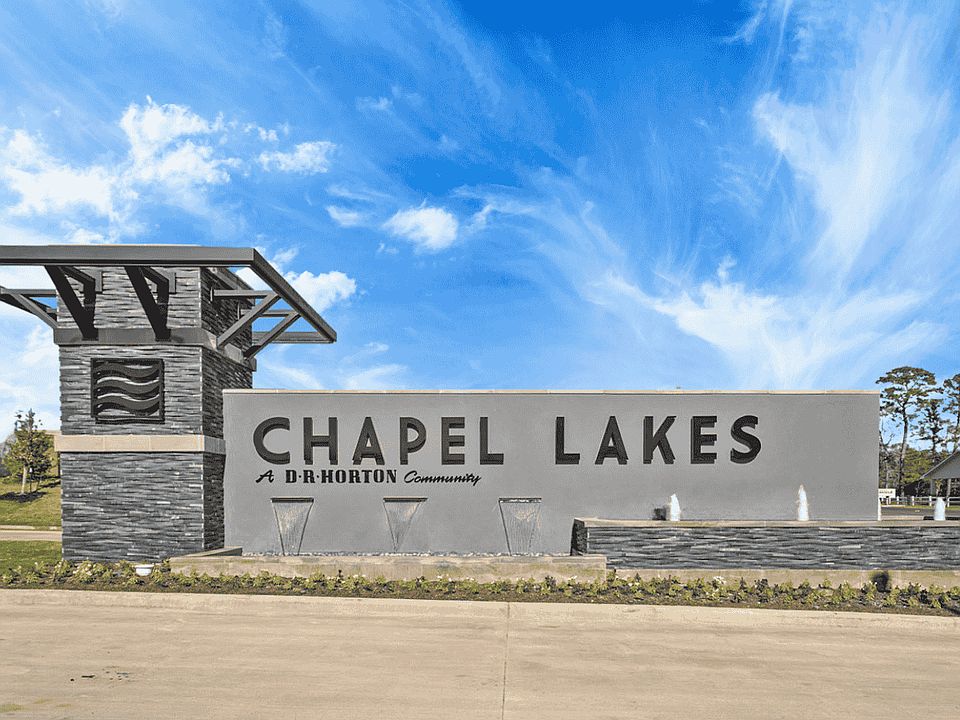
Source: DR Horton
9 homes in this community
Available homes
| Listing | Price | Bed / bath | Status |
|---|---|---|---|
| 15771 Garden Ridge Dr | $291,990 | 3 bed / 2 bath | Available |
| 15775 Garden Ridge Dr | $317,990 | 4 bed / 2 bath | Available |
| 15747 Garden Ridge Dr | $339,990 | 4 bed / 2 bath | Available |
| 15743 Garden Ridge Dr | $349,990 | 5 bed / 3 bath | Available |
| 15779 Garden Ridge Dr | $349,990 | 4 bed / 3 bath | Available |
| 15802 Narrow Leaf Ln | $355,990 | 4 bed / 3 bath | Available |
| 15767 Garden Ridge Dr | $382,740 | 4 bed / 3 bath | Available |
| 15753 Garden Rdg | $389,990 | 5 bed / 3 bath | Available |
| 15753 Garden Ridge Dr | $389,990 | 5 bed / 3 bath | Available |
Source: DR Horton
Contact builder

By pressing Contact builder, you agree that Zillow Group and other real estate professionals may call/text you about your inquiry, which may involve use of automated means and prerecorded/artificial voices and applies even if you are registered on a national or state Do Not Call list. You don't need to consent as a condition of buying any property, goods, or services. Message/data rates may apply. You also agree to our Terms of Use.
Learn how to advertise your homesEstimated market value
$332,300
$316,000 - $349,000
$2,290/mo
Price history
| Date | Event | Price |
|---|---|---|
| 1/22/2026 | Price change | $335,990+1.5%$187/sqft |
Source: | ||
| 10/18/2025 | Listed for sale | $330,990$184/sqft |
Source: | ||
Public tax history
Monthly payment
Neighborhood: 77316
Nearby schools
GreatSchools rating
- 8/10Lone Star Elementary SchoolGrades: PK-5Distance: 0.9 mi
- 8/10Oak Hills J High SchoolGrades: 6-8Distance: 3.5 mi
- 7/10Lake Creek High SchoolGrades: 9-12Distance: 4.3 mi
Schools provided by the builder
- Elementary: Keenan Elementary
- Middle: Oak Hills Junior High
- High: Lake Creek High School
- District: Montgomery Independent School District
Source: DR Horton. This data may not be complete. We recommend contacting the local school district to confirm school assignments for this home.
