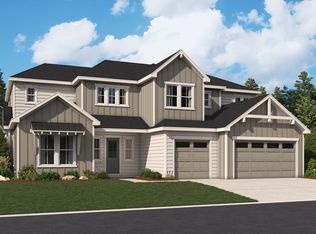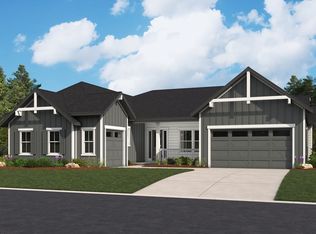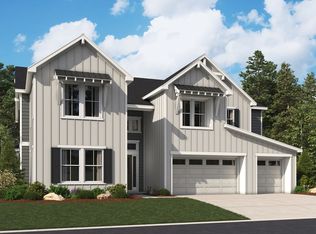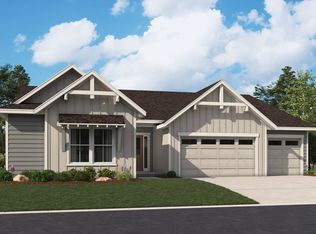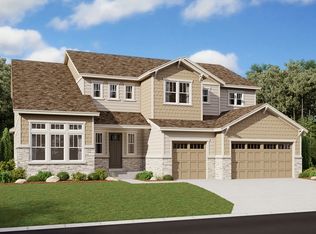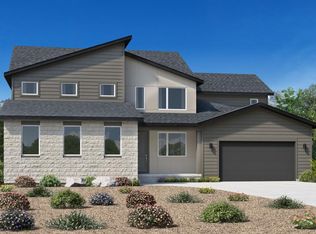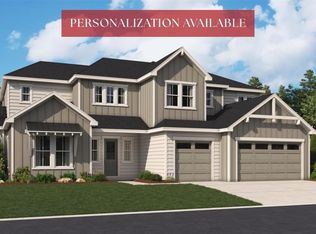Buildable plan: Monroe II, Chateau at the Meadows, Castle Rock, CO 80109
Buildable plan
This is a floor plan you could choose to build within this community.
View move-in ready homesWhat's special
- 4 |
- 0 |
Travel times
Schedule tour
Select your preferred tour type — either in-person or real-time video tour — then discuss available options with the builder representative you're connected with.
Facts & features
Interior
Bedrooms & bathrooms
- Bedrooms: 5
- Bathrooms: 6
- Full bathrooms: 5
- 1/2 bathrooms: 1
Interior area
- Total interior livable area: 4,900 sqft
Video & virtual tour
Property
Parking
- Total spaces: 3
- Parking features: Attached
- Attached garage spaces: 3
Features
- Levels: 1.0
- Stories: 1
Construction
Type & style
- Home type: SingleFamily
- Property subtype: Single Family Residence
Condition
- New Construction
- New construction: Yes
Details
- Builder name: Richmond American Homes
Community & HOA
Community
- Subdivision: Chateau at the Meadows
Location
- Region: Castle Rock
Financial & listing details
- Price per square foot: $201/sqft
- Date on market: 2/11/2026
About the community
8 Credit Score Management Tips
Download our FREE guide & stay on the path to healthy credit.Source: Richmond American Homes
6 homes in this community
Available homes
| Listing | Price | Bed / bath | Status |
|---|---|---|---|
| 1276 Oleander Street | $1,274,950 | 5 bed / 4 bath | Available |
| 1315 Oleander Street | $1,274,950 | 4 bed / 4 bath | Available |
| 1288 Oleander Street | $1,335,950 | 5 bed / 6 bath | Available |
| 1697 Oleander Street | $1,356,982 | 5 bed / 5 bath | Available |
| 1300 Oleander Street | $1,424,950 | 5 bed / 5 bath | Available |
| 1339 Oleander Street | $1,424,950 | 6 bed / 7 bath | Available |
Source: Richmond American Homes
Contact builder

By pressing Contact builder, you agree that Zillow Group and other real estate professionals may call/text you about your inquiry, which may involve use of automated means and prerecorded/artificial voices and applies even if you are registered on a national or state Do Not Call list. You don't need to consent as a condition of buying any property, goods, or services. Message/data rates may apply. You also agree to our Terms of Use.
Learn how to advertise your homesEstimated market value
Not available
Estimated sales range
Not available
$4,882/mo
Price history
| Date | Event | Price |
|---|---|---|
| 9/4/2025 | Price change | $982,950-27.8%$201/sqft |
Source: | ||
| 8/7/2025 | Listed for sale | $1,360,950$278/sqft |
Source: | ||
| 7/25/2025 | Listing removed | $1,360,950$278/sqft |
Source: | ||
| 7/19/2025 | Listed for sale | $1,360,950$278/sqft |
Source: | ||
Public tax history
8 Credit Score Management Tips
Download our FREE guide & stay on the path to healthy credit.Source: Richmond American HomesMonthly payment
Neighborhood: Red Hawk
Nearby schools
GreatSchools rating
- 6/10Clear Sky Elementary SchoolGrades: PK-6Distance: 1.5 mi
- 5/10Castle Rock Middle SchoolGrades: 7-8Distance: 2.1 mi
- 8/10Castle View High SchoolGrades: 9-12Distance: 2.3 mi
