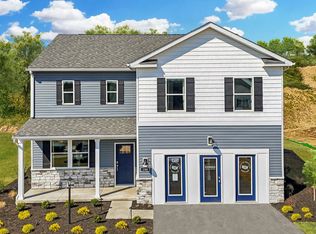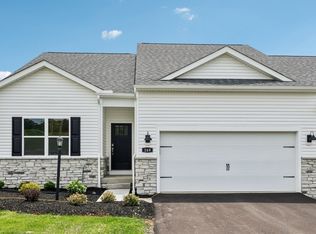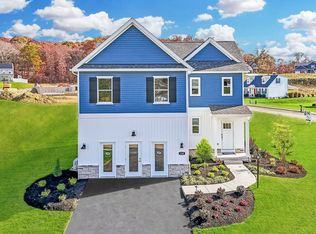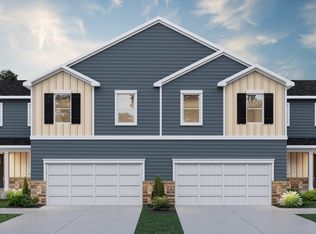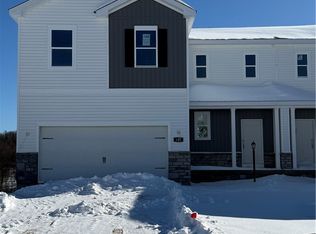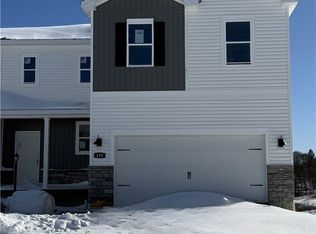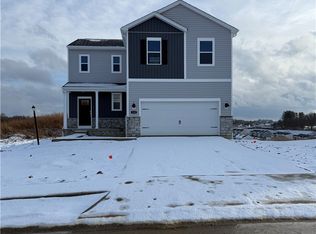Buildable plan: Penwell, Chippewa Trails, Beaver Falls, PA 15010
Buildable plan
This is a floor plan you could choose to build within this community.
View move-in ready homesWhat's special
- 125 |
- 4 |
Travel times
Schedule tour
Select your preferred tour type — either in-person or real-time video tour — then discuss available options with the builder representative you're connected with.
Facts & features
Interior
Bedrooms & bathrooms
- Bedrooms: 4
- Bathrooms: 3
- Full bathrooms: 2
- 1/2 bathrooms: 1
Interior area
- Total interior livable area: 2,148 sqft
Property
Parking
- Total spaces: 2
- Parking features: Garage
- Garage spaces: 2
Features
- Levels: 2.0
- Stories: 2
Construction
Type & style
- Home type: MultiFamily
- Property subtype: Duplex
Condition
- New Construction
- New construction: Yes
Details
- Builder name: D.R. Horton
Community & HOA
Community
- Subdivision: Chippewa Trails
Location
- Region: Beaver Falls
Financial & listing details
- Price per square foot: $170/sqft
- Date on market: 1/29/2026
About the community
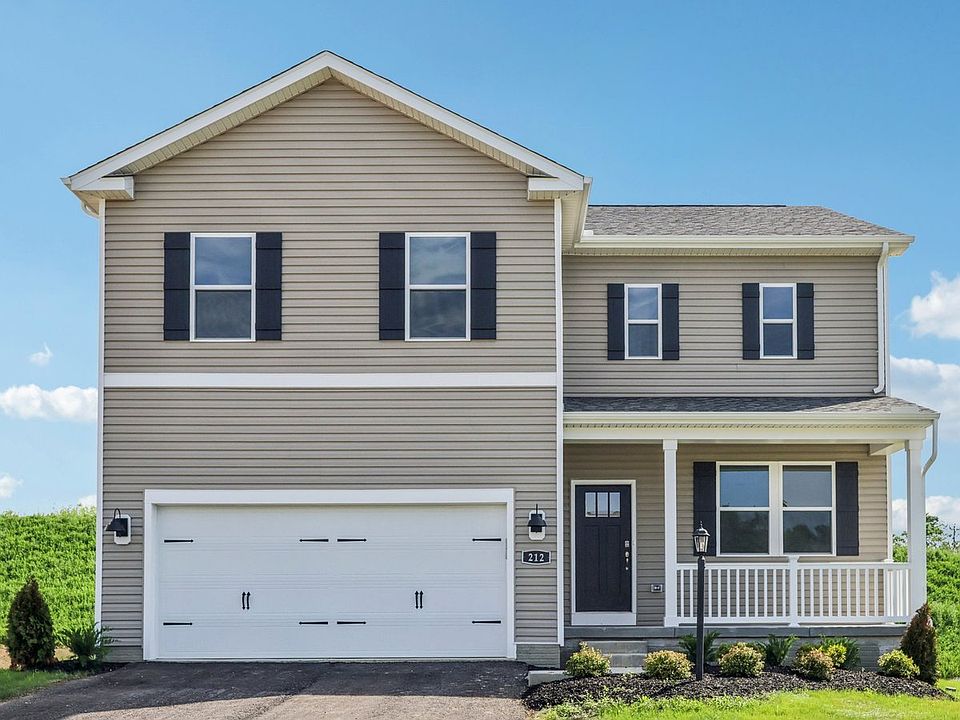
Source: DR Horton
4 homes in this community
Available homes
| Listing | Price | Bed / bath | Status |
|---|---|---|---|
| 159 Smith Ln | $359,990 | 4 bed / 3 bath | Available |
| 157 Smith Ln | $364,990 | 4 bed / 3 bath | Available |
| 132 Smith Ln | $394,990 | 4 bed / 3 bath | Available |
| 144 Smith Ln | $409,990 | 4 bed / 3 bath | Available |
Source: DR Horton
Contact builder

By pressing Contact builder, you agree that Zillow Group and other real estate professionals may call/text you about your inquiry, which may involve use of automated means and prerecorded/artificial voices and applies even if you are registered on a national or state Do Not Call list. You don't need to consent as a condition of buying any property, goods, or services. Message/data rates may apply. You also agree to our Terms of Use.
Learn how to advertise your homesEstimated market value
$361,500
$343,000 - $380,000
$2,703/mo
Price history
| Date | Event | Price |
|---|---|---|
| 6/19/2025 | Price change | $364,990+1.4%$170/sqft |
Source: | ||
| 6/6/2025 | Listed for sale | $359,990$168/sqft |
Source: | ||
Public tax history
Monthly payment
Neighborhood: 15010
Nearby schools
GreatSchools rating
- 5/10Highland Middle SchoolGrades: 5-8Distance: 2.1 mi
- 7/10Blackhawk High SchoolGrades: 9-12Distance: 3 mi
Schools provided by the builder
- Elementary: Blackhawk Intermediate School
- Middle: Highland Middle School
- High: Blackhawk High School
- District: Blackhawk School District
Source: DR Horton. This data may not be complete. We recommend contacting the local school district to confirm school assignments for this home.
