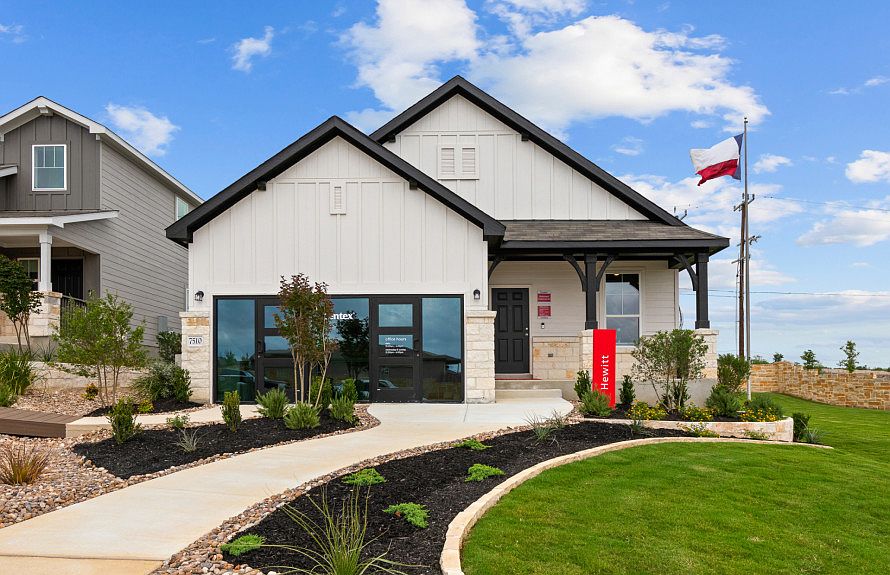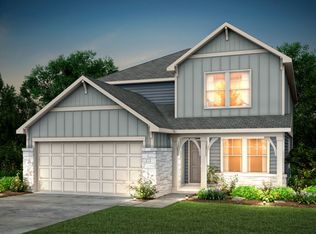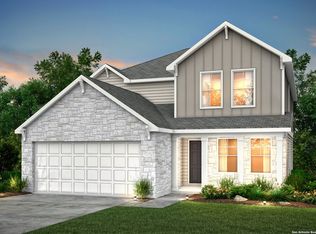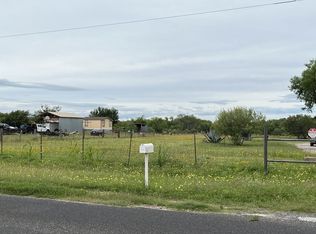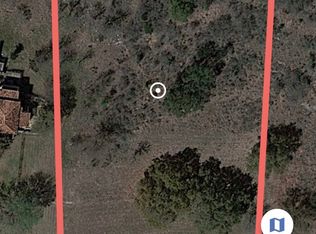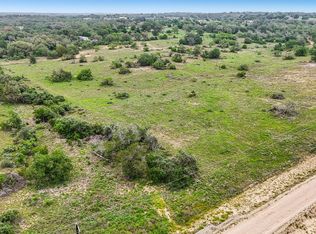8244 Smithers Ave, San Antonio, TX 78252
Empty lot
Start from scratch — choose the details to create your dream home from the ground up.
What's special
- 0 |
- 0 |
Travel times
Schedule tour
Select your preferred tour type — either in-person or real-time video tour — then discuss available options with the builder representative you're connected with.
Facts & features
Interior
Bedrooms & bathrooms
- Bedrooms: 4
- Bathrooms: 3
- Full bathrooms: 3
Interior area
- Total interior livable area: 2,331 sqft
Video & virtual tour
Property
Parking
- Total spaces: 2
- Parking features: Garage
- Garage spaces: 2
Features
- Levels: 2.0
- Stories: 2
Community & HOA
Community
- Subdivision: Cinco Lakes
Location
- Region: San Antonio
Financial & listing details
- Price per square foot: $132/sqft
- Date on market: 9/8/2025
About the community
Source: Centex
66 homes in this community
Available homes
| Listing | Price | Bed / bath | Status |
|---|---|---|---|
| 8256 Smithers Ave | $329,940 | 4 bed / 3 bath | Move-in ready |
| 8242 Hamrick Circle | $274,590 | 3 bed / 2 bath | Available |
| 8250 Hamrick Circle | $299,590 | 3 bed / 3 bath | Available |
| 8246 Hamrick Circle | $309,190 | 4 bed / 3 bath | Available |
| 8123 Brandy Branch | $314,441 | 4 bed / 3 bath | Available |
| 8127 Brandy Branch | $314,690 | 4 bed / 3 bath | Available |
| 8227 Hamrick Circle | $314,960 | 4 bed / 3 bath | Available |
| 8120 Brandy Branch | $319,490 | 4 bed / 3 bath | Available |
| 8132 Brandy Branch | $324,290 | 4 bed / 3 bath | Available |
| 8257 Smithers Avenue | $324,740 | 4 bed / 3 bath | Available |
| 8251 Hamrick Circle | $324,940 | 4 bed / 3 bath | Available |
| 8135 Brandy Branch | $329,790 | 4 bed / 3 bath | Available |
| 8256 Smithers Avenue | $329,940 | 4 bed / 3 bath | Available |
| 10302 McQueeney | $334,940 | 4 bed / 3 bath | Available |
| 8260 Smithers Avenue | $339,190 | 4 bed / 3 bath | Available |
| 8254 Hamrick Circle | $339,790 | 3 bed / 3 bath | Available |
| 8140 Brandy Branch | $339,940 | 4 bed / 3 bath | Available |
| 8139 Brandy Branch | $359,340 | 4 bed / 3 bath | Available |
| 8252 Smithers Ave | $324,190 | 4 bed / 3 bath | Available January 2026 |
| 8411 Hamrick Cir | $334,840 | 5 bed / 3 bath | Available January 2026 |
| 8248 Smithers Ave | $354,540 | 4 bed / 3 bath | Available January 2026 |
| 8243 Smithers Ave | $319,940 | 4 bed / 2 bath | Available February 2026 |
| 8240 Smithers Ave | $354,540 | 4 bed / 3 bath | Available February 2026 |
| 8268 Brandy Br | $369,840 | 4 bed / 3 bath | Available February 2026 |
| 8139 Hamrick Circle | $267,790 | 4 bed / 3 bath | Pending |
| 8211 Hamrick Circle | $294,440 | 4 bed / 2 bath | Pending |
| 8261 Smithers Avenue | $294,890 | 4 bed / 3 bath | Pending |
| 8128 Brandy Branch | $299,690 | 4 bed / 3 bath | Pending |
| 8107 Brandy Branch | $299,700 | 4 bed / 3 bath | Pending |
| 8116 Brandy Branch | $299,790 | 4 bed / 3 bath | Pending |
| 8223 Hamrick Circle | $326,290 | 4 bed / 3 bath | Pending |
Available lots
| Listing | Price | Bed / bath | Status |
|---|---|---|---|
Current home: 8244 Smithers Ave | $308,490+ | 4 bed / 3 bath | Customizable |
| 8250 Brandy Br | $258,490+ | 3 bed / 2 bath | Customizable |
| 8234 Brandy Br | $260,490+ | 3 bed / 2 bath | Customizable |
| 8253 Smithers Ave | $260,490+ | 3 bed / 2 bath | Customizable |
| 8258 Brandy Br | $260,490+ | 3 bed / 2 bath | Customizable |
| 8407 Hamrick Cir | $263,990+ | 3 bed / 2 bath | Customizable |
| 8257 Brandy Br | $264,990+ | 4 bed / 3 bath | Customizable |
| Hold Lot Washout 8160 Smithe | $264,990+ | 4 bed / 3 bath | Customizable |
| 8211 Smithers Ave | $282,990+ | 3 bed / 2 bath | Customizable |
| 8215 Brandy Br | $282,990+ | 3 bed / 2 bath | Customizable |
| 8222 Brandy Br | $282,990+ | 3 bed / 2 bath | Customizable |
| 8224 Smithers Ave | $282,990+ | 3 bed / 2 bath | Customizable |
| 8231 Brandy Br | $282,990+ | 3 bed / 2 bath | Customizable |
| 8239 Brandy Br | $282,990+ | 3 bed / 2 bath | Customizable |
| 8243 Brandy Br | $283,490+ | 3 bed / 2 bath | Customizable |
| 8264 Brandy Br | $287,490+ | 4 bed / 2 bath | Customizable |
| 8214 Brandy Br | $289,490+ | 4 bed / 3 bath | Customizable |
| 8216 Smithers Ave | $289,490+ | 4 bed / 3 bath | Customizable |
| 8230 Brandy Br | $289,490+ | 4 bed / 3 bath | Customizable |
| 8246 Brandy Br | $289,490+ | 4 bed / 3 bath | Customizable |
| 8262 Brandy Br | $289,490+ | 4 bed / 3 bath | Customizable |
| 8253 Brandy Br | $297,490+ | 4 bed / 3 bath | Customizable |
| 8239 Smithers Ave | $305,490+ | 4 bed / 3 bath | Customizable |
| 8242 Brandy Br | $305,490+ | 4 bed / 3 bath | Customizable |
| 8377 Hamrick Cir | $308,490+ | 4 bed / 3 bath | Customizable |
| 8164 Smithers Ave | $316,490+ | 4 bed / 3 bath | Customizable |
| 8232 Smithers Ave | $316,490+ | 4 bed / 3 bath | Customizable |
| 8219 Smithers Ave | $321,490+ | 5 bed / 3 bath | Customizable |
| 8223 Brandy Br | $321,490+ | 5 bed / 3 bath | Customizable |
| 8238 Brandy Br | $321,490+ | 5 bed / 3 bath | Customizable |
| 8261 Brandy Br | $321,490+ | 5 bed / 3 bath | Customizable |
| 8227 Smithers Ave | $334,490+ | 4 bed / 3 bath | Customizable |
| 8235 Smithers Ave | $334,490+ | 4 bed / 3 bath | Customizable |
| 8254 Brandy Br | $334,490+ | 4 bed / 3 bath | Customizable |
| 8403 Hamrick Cir | $334,490+ | 4 bed / 3 bath | Customizable |
Source: Centex
Contact builder

By pressing Contact builder, you agree that Zillow Group and other real estate professionals may call/text you about your inquiry, which may involve use of automated means and prerecorded/artificial voices and applies even if you are registered on a national or state Do Not Call list. You don't need to consent as a condition of buying any property, goods, or services. Message/data rates may apply. You also agree to our Terms of Use.
Learn how to advertise your homesEstimated market value
Not available
Estimated sales range
Not available
Not available
Price history
| Date | Event | Price |
|---|---|---|
| 10/30/2025 | Price change | $308,490+0.3%$132/sqft |
Source: | ||
| 9/8/2025 | Listed for sale | $307,490$132/sqft |
Source: | ||
Public tax history
Monthly payment
Neighborhood: 78252
Nearby schools
GreatSchools rating
- 5/10Southwest Elementary SchoolGrades: PK-5Distance: 3.5 mi
- 5/10Ronald E Mcnair Middle SchoolGrades: 6-8Distance: 5.5 mi
- 4/10Southwest High SchoolGrades: 9-12Distance: 3.3 mi
