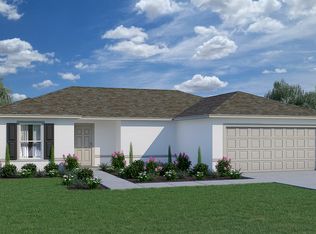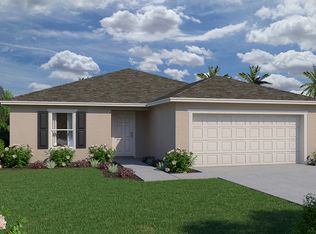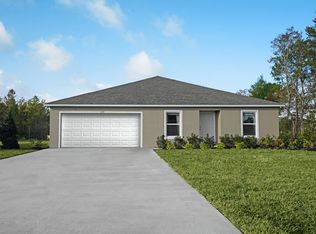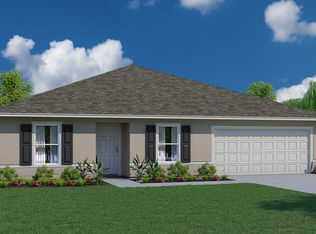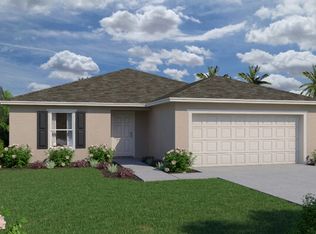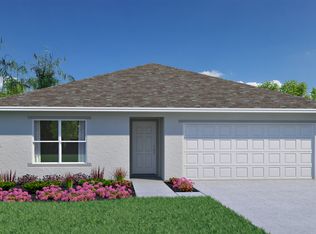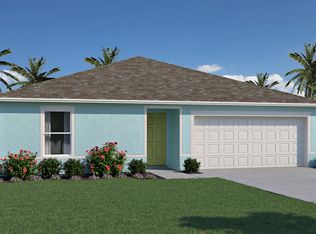Buildable plan: King, Citrus Ridge, P0x5ji Poinciana, FL 34759
Buildable plan
This is a floor plan you could choose to build within this community.
View move-in ready homesWhat's special
- 118 |
- 5 |
Travel times
Schedule tour
Select your preferred tour type — either in-person or real-time video tour — then discuss available options with the builder representative you're connected with.
Facts & features
Interior
Bedrooms & bathrooms
- Bedrooms: 4
- Bathrooms: 2
- Full bathrooms: 2
Interior area
- Total interior livable area: 2,104 sqft
Property
Parking
- Total spaces: 2
- Parking features: Garage
- Garage spaces: 2
Features
- Levels: 1.0
- Stories: 1
Construction
Type & style
- Home type: SingleFamily
- Property subtype: Single Family Residence
Condition
- New Construction
- New construction: Yes
Details
- Builder name: Holiday Builders
Community & HOA
Community
- Subdivision: Citrus Ridge
Location
- Region: P 0 X 5 Ji Poinciana
Financial & listing details
- Price per square foot: $157/sqft
- Date on market: 1/11/2026
About the community
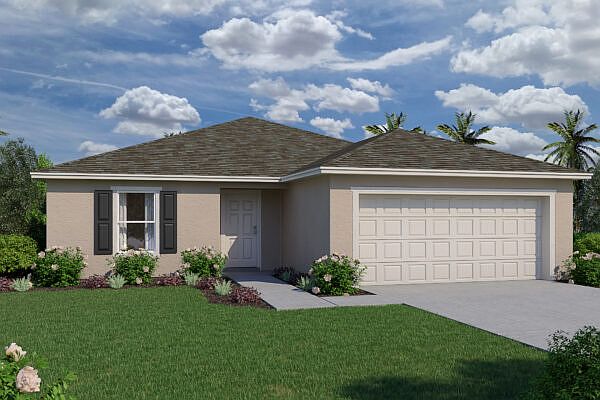
Source: Holiday Builders
5 homes in this community
Homes based on this plan
| Listing | Price | Bed / bath | Status |
|---|---|---|---|
| 3012 Cascade Cir | $319,990 | 4 bed / 2 bath | Available |
Other available homes
| Listing | Price | Bed / bath | Status |
|---|---|---|---|
| 3020 Cascade Cir | $284,990 | 3 bed / 2 bath | Available |
| 3024 Cascade Cir | $286,990 | 3 bed / 2 bath | Available |
| 3016 Cascade Cir | $294,990 | 3 bed / 2 bath | Available |
| 3028 Cascade Cir | $309,990 | 4 bed / 2 bath | Available |
Source: Holiday Builders
Contact builder
By pressing Contact builder, you agree that Zillow Group and other real estate professionals may call/text you about your inquiry, which may involve use of automated means and prerecorded/artificial voices and applies even if you are registered on a national or state Do Not Call list. You don't need to consent as a condition of buying any property, goods, or services. Message/data rates may apply. You also agree to our Terms of Use.
Learn how to advertise your homesEstimated market value
$329,900
$313,000 - $346,000
$2,159/mo
Price history
| Date | Event | Price |
|---|---|---|
| 8/28/2025 | Listed for sale | $329,990$157/sqft |
Source: Holiday Builders Report a problem | ||
Public tax history
Monthly payment
Neighborhood: 34759
Nearby schools
GreatSchools rating
- 5/10Laurel Elementary SchoolGrades: PK-5Distance: 1.3 mi
- 3/10Lake Marion Creek Elementary SchoolGrades: 6-8Distance: 0.7 mi
- 3/10Haines City Senior High SchoolGrades: PK,9-12Distance: 7.1 mi
Schools provided by the builder
- District: Polk County School District
Source: Holiday Builders. This data may not be complete. We recommend contacting the local school district to confirm school assignments for this home.
