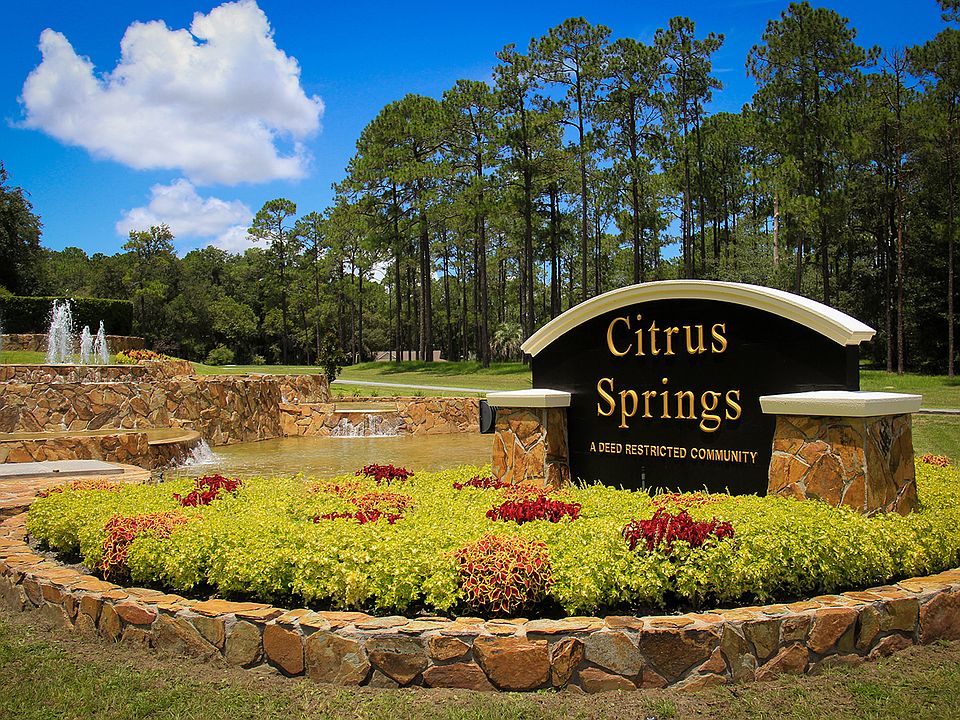The Aliza II is well-appointed with over 1,600 square feet of living space. As with our other models, it's crafted with our customary top-quality workmanship and finished with some of the finest materials available in today's marketplace. This model features: A split layout with the master suite on one side of the house and secondary bedrooms on the other for ultimate privacy; a master suite boasting an active dormer - providing plenty of natural light - as well as a spacious walk-in closet and linen closet; tray ceilings in Bedrooms 2 and 3 providing the feel of added height to the rooms; an expansive floor plan with an open living room, dining room, and kitchen fed by gorgeous natural light from the active dormer in that space; a sweeping covered entry at the front of the house; a large lanai providing relaxed space for entertaining and enjoying the gorgeous Florida weather.
NOTE: Pricing does not include property, water, and septic/sewer costs
from $351,500
Buildable plan: Aliza II, Citrus Springs, Citrus Springs, FL 34434
3beds
2,590sqft
Single Family Residence
Built in 2025
-- sqft lot
$350,800 Zestimate®
$136/sqft
$-- HOA
Buildable plan
This is a floor plan you could choose to build within this community.
View move-in ready homesWhat's special
Large lanaiExpansive floor planMaster suiteActive dormerGorgeous natural lightSplit layoutDining room
Call: (352) 644-7533
- 69 |
- 2 |
Travel times
Schedule tour
Select your preferred tour type — either in-person or real-time video tour — then discuss available options with the builder representative you're connected with.
Facts & features
Interior
Bedrooms & bathrooms
- Bedrooms: 3
- Bathrooms: 2
- Full bathrooms: 2
Heating
- Electric, Forced Air
Cooling
- Central Air
Features
- Walk-In Closet(s)
- Windows: Double Pane Windows
Interior area
- Total interior livable area: 2,590 sqft
Property
Parking
- Total spaces: 2
- Parking features: Attached
- Attached garage spaces: 2
Features
- Levels: 1.0
- Stories: 1
- Patio & porch: Patio
Construction
Type & style
- Home type: SingleFamily
- Property subtype: Single Family Residence
Materials
- Stone, Stucco
- Roof: Asphalt
Condition
- New Construction
- New construction: Yes
Details
- Builder name: Homes by AnnDavid
Community & HOA
Community
- Subdivision: Citrus Springs
Location
- Region: Citrus Springs
Financial & listing details
- Price per square foot: $136/sqft
- Date on market: 9/22/2025
About the community
TennisGolfCourseTrails
Citrus Springs is a planned community nestled in beautiful northern Citrus County, Florida. Originally planned by the Deltona Corporation's Mackle brothers in the late 1960s and early 1970s, Citrus Springs boasts over 34,000 homesites in its lushly, wooded 21.2-square mile boundary.
Enjoying the plethora of natural amenities isn't difficult, but deciding which to partake in on any particular day might be. The area boasts a bevy of water-related activities due to its proximity to the Gulf of Mexico as well as seven freshwater rivers and numerous crystal clear springs. Boating fishing, swimming or just lazily floating the day away are just a few of the possibilities in thiwater-lover's paradise.
However, if you prefer to keep your feet on dry land, Citrus Springs offers plenty of options there as well. The Withlacoochee State Trail, is a 46-mile bike riding trail that was converted from the railroad lines built in the early 1900s. North Central Florida is also known for its world-class equestrian events and horse farms, and there are numerous golf courses if you prefer swinging the irons.
It's an understatement to say new homesites are plentiful.
Source: Homes by AnnDavid
