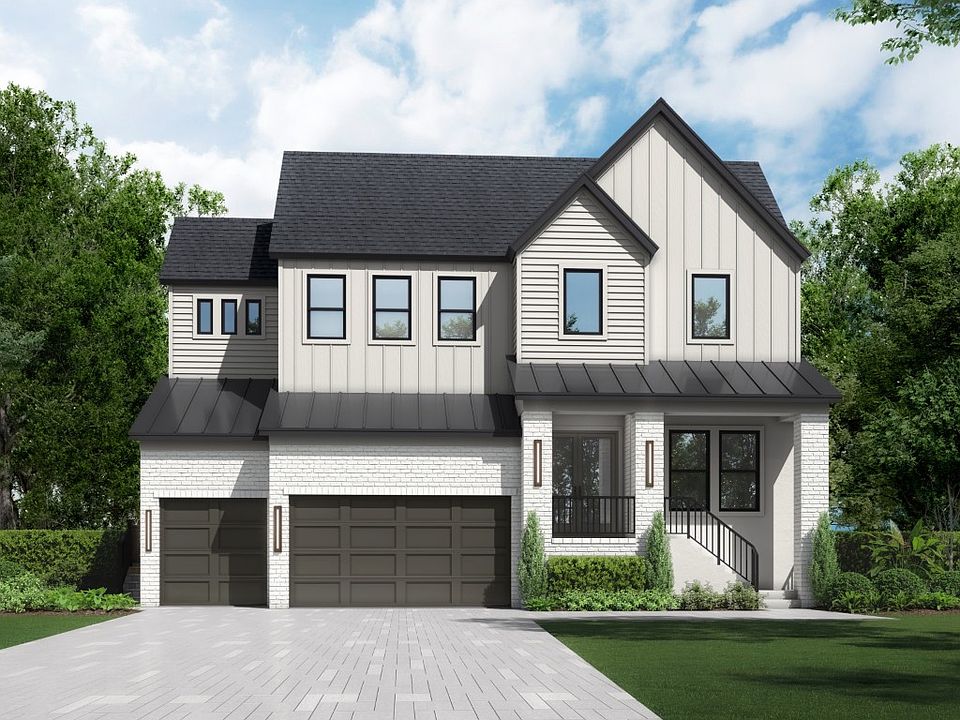For a limited time, enjoy $50K in flex cash and $200,000 Design Center allowance on the Verona A City Home floorplan.Contact Julie Bullock for full details.Discover the perfect balance of contemporary elegance and structural resilience with this stunning City Home by WestBay. Thoughtfully designed for urban living, this home features an elevated foundation for flood protection, ensuring both peace of mind and long-term value. Inside, an open-concept layout seamlessly blends comfort and style, with high-end finishes, energy-efficient features, and abundant natural light throughout.The heart of the home is a designer kitchen with premium appliances, ideal for both everyday living and entertaining. Spacious bedrooms offer serene retreats, while the luxurious primary suite boasts a spa-like bath and ample closet space. Outdoor living is just as inviting, with thoughtfully designed spaces that enhance the Florida lifestyle.Situated in one of South Tampas most coveted neighborhoods, this home provides convenient access to top-rated schools, dining, shopping, and entertainmentall while embracing the future of modern, storm-ready construction. Built by an award-winning builder, this home is more than a residenceits an investment in elevated living.Energy Star RatedImpact Doors and Windows10' Ceiling HeightsPaver Driveways and Lead Walk3-Car GarageGE Cafe Appliances, Optional Monogram AppliancesLuxury Vinyl, Optional Engineered Hardwood FloorsWellborn CabinetryQuartz Counterto
from $1,990,000
Buildable plan: Verona A, City Homes - South Tampa, Tampa, FL 33629
4beds
3,804sqft
Single Family Residence
Built in 2025
-- sqft lot
$1,897,300 Zestimate®
$523/sqft
$-- HOA
Buildable plan
This is a floor plan you could choose to build within this community.
View move-in ready homes- 121 |
- 6 |
Travel times
Schedule tour
Select your preferred tour type — either in-person or real-time video tour — then discuss available options with the builder representative you're connected with.
Facts & features
Interior
Bedrooms & bathrooms
- Bedrooms: 4
- Bathrooms: 4
- Full bathrooms: 4
Interior area
- Total interior livable area: 3,804 sqft
Video & virtual tour
Property
Parking
- Total spaces: 3
- Parking features: Garage
- Garage spaces: 3
Features
- Levels: 2.0
- Stories: 2
Construction
Type & style
- Home type: SingleFamily
- Property subtype: Single Family Residence
Condition
- New Construction
- New construction: Yes
Details
- Builder name: Homes by WestBay
Community & HOA
Community
- Subdivision: City Homes - South Tampa
Location
- Region: Tampa
Financial & listing details
- Price per square foot: $523/sqft
- Date on market: 8/23/2025
About the community
Elevated Living in the Heart of Tampa. Experience the perfect blend of comfort, resilience, and modern design with Homes by WestBay. Thoughtfully crafted for contemporary living in South Tampa's most sought-after neighborhoods, these new homes offer storm-ready construction, energy-efficient features, and high-quality finishes from an award-winning builder. With raised foundations for flood protection and innovative design that prioritizes both style and longevity, Homes by WestBay delivers an elevated lifestyle-built for today and ready for the future.

4616 W Estrella St, Tampa, FL 33629
Source: Homes By WestBay
