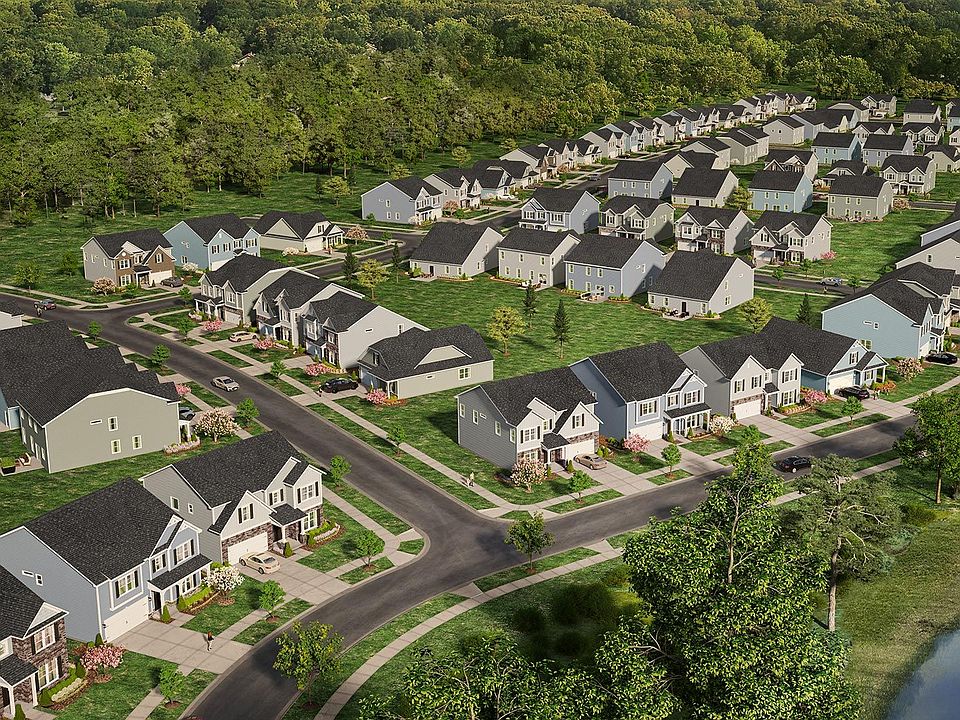As you step inside, you are greeted by a private study, ideal for seamless remote work. Certain homesites transform this space into an additional bedroom suite, catering to diverse needs. Moving through the home, the chef-inspired kitchen steals the show, boasting a spacious island with seating, ample cabinet and counter space, and a convenient walk-in pantry. The culinary hub flows into the dining and family room, creating the perfect setting for hosting gatherings. Step outside on the rear covered patio and extend your living space outdoors.
Upstairs, retreat to the tranquil primary bedroom featuring a spa-inspired bath with dual sink vanity and a generously sized walk-in closet. Two more bedrooms offer equally spacious closets, ensuring ample storage, The upper-level flex room provides versatility, serving as perhaps a second family room, play area, game room, or an additional work-from-home space. Some homesites even offer the option to convert this flex room into an extra bedroom. Enjoy the added convenience of a bedroom-level laundry room, making daily chores a breeze.
Experience the charm and practicality of The Idlewild - where every detail speaks of comfort and style.
from $401,000
Buildable plan: The Idlewild, Clairmont, Charlotte, NC 28215
3beds
2,759sqft
Single Family Residence
Built in 2025
-- sqft lot
$401,100 Zestimate®
$145/sqft
$-- HOA
Buildable plan
This is a floor plan you could choose to build within this community.
View move-in ready homes- 12 |
- 0 |
Travel times
Facts & features
Interior
Bedrooms & bathrooms
- Bedrooms: 3
- Bathrooms: 3
- Full bathrooms: 2
- 1/2 bathrooms: 1
Interior area
- Total interior livable area: 2,759 sqft
Video & virtual tour
Property
Parking
- Total spaces: 2
- Parking features: Garage
- Garage spaces: 2
Construction
Type & style
- Home type: SingleFamily
- Property subtype: Single Family Residence
Condition
- New Construction
- New construction: Yes
Details
- Builder name: Stanley Martin Homes
Community & HOA
Community
- Subdivision: Clairmont
Location
- Region: Charlotte
Financial & listing details
- Price per square foot: $145/sqft
- Date on market: 11/20/2025
About the community
Welcome to Clairmont, an exciting community of new construction single-family homes by Stanley Martin Homes located just east of Charlotte, NC! Discover a wide selection of modern homes at Clairmont, designed with features that the whole family will love, including open-concept floor plans, flex spaces, and outdoor living options. Plus, enjoy the benefits of a future neighborhood cabana and pool, and a tot lot!
Situated a mere 20-minute drive from uptown Charlotte, Clairmont presents residents with the convenience of easy access to the city center. All your daily essentials are within minutes at nearby Walmart, Harris Teeter, and Target. Seeking weekend fun? Treat the family to a show or game at the Spectrum Center. And for a night out, head into uptown Charlotte to enjoy a delicious dinner or a night on the town.
Experience a perfect balance of comfort, quality, and convenience at Clairmont.
Source: Stanley Martin Homes

