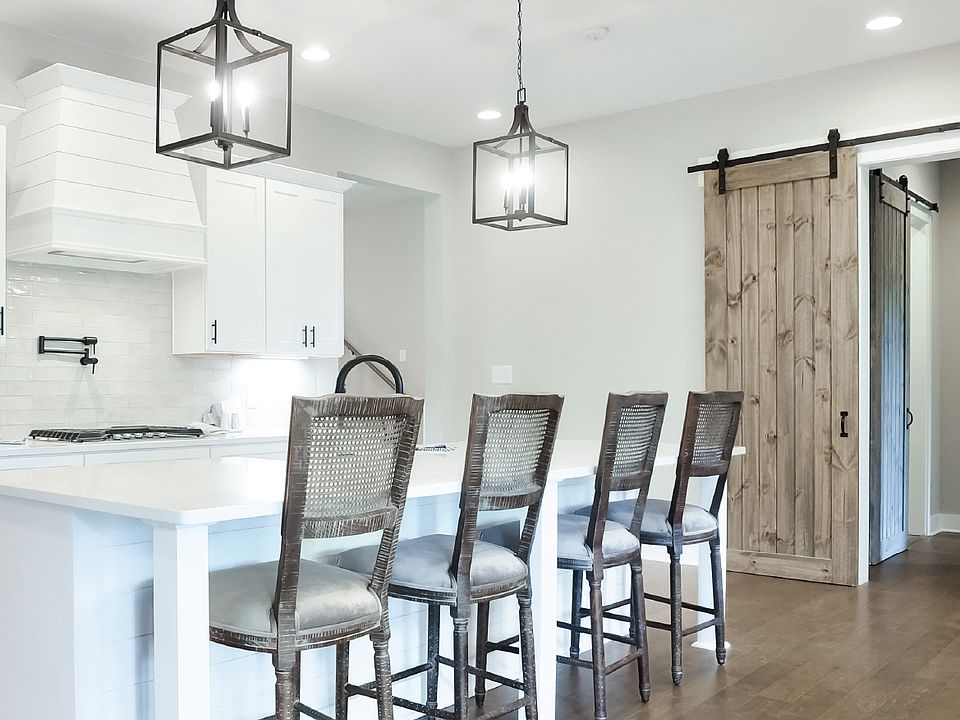The Kayden is a seven bedroom, six bathroom, 5,809 square foot home with a finished basement that includes a bedroom, bathroom and recreation room. This basement plan also includes an additional two car garage. The covered front porch opens into the entry foyer and leads into the expansive great room. To the right of the great room are two sets of French doors that open into a sunroom. Continuing straight through the great room you will find the family dining area. Located off the dining area is the gourmet kitchen and large pantry. A hallway located to the left of the gourmet kitchen leads to a covered porch to the left of the home and a spacious laundry room to the right. Adjacent to the open concept family dining area is access to the spacious primary suite that showcases an en suite with double vanities, a tiled shower, and a large walk-in closet. On the left side of the home, you will find a 2 car garage with a second point of entry. Through the garage access, is a drop zone with a mud bench. The drop zone connects to the rear hallway off of which is a guest bath and bedroom/optional study. On the second level of the home you will find a spacious loft area as well as the remaining bedrooms. Bedrooms 3 and 4 share a hall bath while bedrooms 5 and 6 both have access to private baths.
New construction
from $1,412,535
Buildable plan: Kayden, Club Ridge at Liberty Park, Vestavia Hills, AL 35242
7beds
5,809sqft
Single Family Residence
Built in 2025
-- sqft lot
$-- Zestimate®
$243/sqft
$-- HOA
Buildable plan
This is a floor plan you could choose to build within this community.
View move-in ready homesWhat's special
Primary suiteFrench doorsSpacious laundry roomLarge walk-in closetDouble vanitiesExpansive great roomLarge pantry
Call: (659) 201-3584
- 22 |
- 0 |
Travel times
Schedule tour
Select your preferred tour type — either in-person or real-time video tour — then discuss available options with the builder representative you're connected with.
Facts & features
Interior
Bedrooms & bathrooms
- Bedrooms: 7
- Bathrooms: 6
- Full bathrooms: 6
Interior area
- Total interior livable area: 5,809 sqft
Construction
Type & style
- Home type: SingleFamily
- Property subtype: Single Family Residence
Condition
- New Construction
- New construction: Yes
Details
- Builder name: Holland Homes
Community & HOA
Community
- Subdivision: Club Ridge at Liberty Park
Location
- Region: Vestavia Hills
Financial & listing details
- Price per square foot: $243/sqft
- Date on market: 9/30/2025
About the community
If you are seeking a luxury home with top-notch customizable finishes, endless design options, and opportunities for your creativity to be showcased throughout your home, Club Ridge at Liberty Park might just be the community for you! Holland Homes is building 8 luxury homes which overlook the 9th hole of The Old Overton Golf Course, within the popular community of Liberty Park in Vestavia Hills, AL.
Source: Holland Homes

