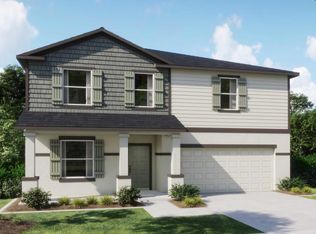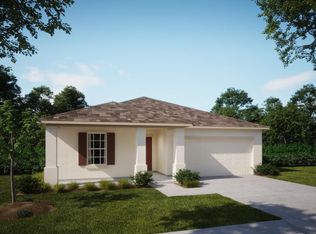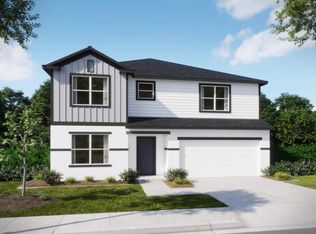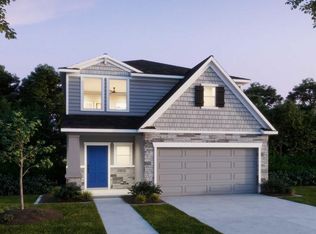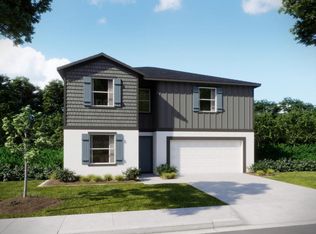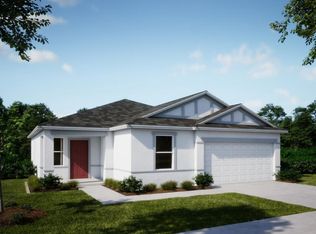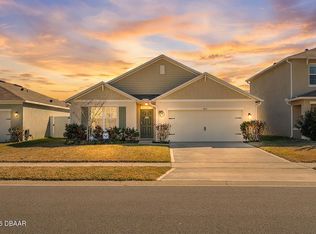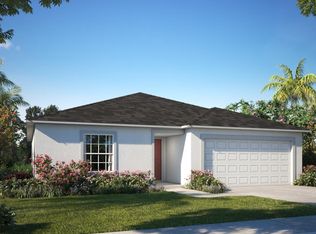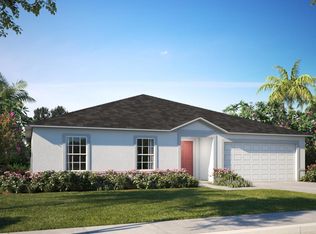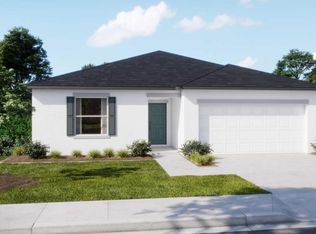Buildable plan: Marigold, Coastal Communities, Edgewater, FL 32141
Buildable plan
This is a floor plan you could choose to build within this community.
View move-in ready homesWhat's special
- 25 |
- 0 |
Travel times
Schedule tour
Select your preferred tour type — either in-person or real-time video tour — then discuss available options with the builder representative you're connected with.
Facts & features
Interior
Bedrooms & bathrooms
- Bedrooms: 4
- Bathrooms: 2
- Full bathrooms: 2
Interior area
- Total interior livable area: 1,876 sqft
Video & virtual tour
Property
Parking
- Total spaces: 2
- Parking features: Garage
- Garage spaces: 2
Features
- Levels: 1.0
- Stories: 1
Construction
Type & style
- Home type: SingleFamily
- Property subtype: Single Family Residence
Condition
- New Construction
- New construction: Yes
Details
- Builder name: Maronda Homes
Community & HOA
Community
- Subdivision: Coastal Communities
Location
- Region: Edgewater
Financial & listing details
- Price per square foot: $206/sqft
- Date on market: 1/22/2026
About the community
Source: Maronda Homes
13 homes in this community
Available homes
| Listing | Price | Bed / bath | Status |
|---|---|---|---|
| 1749 Palm Rd | $379,990 | 3 bed / 2 bath | Available |
| 376 Navajo Ave | $437,990 | 3 bed / 2 bath | Available |
| 635 Orchard Ave | $476,990 | 3 bed / 2 bath | Available |
| 2631 Fairfax Ave | $539,990 | 3 bed / 2 bath | Available |
| 107 Eddy Ln | $598,990 | 4 bed / 3 bath | Available |
| 107 Eddy Ln | $599,990 | 4 bed / 3 bath | Available June 2026 |
| 1749 Palm Rd | $379,990 | 3 bed / 2 bath | Available August 2026 |
| Evergreen St | $379,990 | 3 bed / 2 bath | Available August 2026 |
| 1407 Needle Palm Dr | $398,990 | 4 bed / 2 bath | Available August 2026 |
| 3224 Needle Palm Dr | $405,890 | 3 bed / 2 bath | Available August 2026 |
| 376 Navajo Ave | $437,990 | 3 bed / 2 bath | Available August 2026 |
| 635 Orchard Ave | $476,990 | 3 bed / 2 bath | Available August 2026 |
| 2631 Fairfax Ave | $539,990 | 3 bed / 2 bath | Available August 2026 |
Source: Maronda Homes
Contact builder

By pressing Contact builder, you agree that Zillow Group and other real estate professionals may call/text you about your inquiry, which may involve use of automated means and prerecorded/artificial voices and applies even if you are registered on a national or state Do Not Call list. You don't need to consent as a condition of buying any property, goods, or services. Message/data rates may apply. You also agree to our Terms of Use.
Learn how to advertise your homesEstimated market value
Not available
Estimated sales range
Not available
$2,265/mo
Price history
| Date | Event | Price |
|---|---|---|
| 1/17/2026 | Price change | $385,990+0.3%$206/sqft |
Source: | ||
| 1/1/2026 | Price change | $384,990+2.9%$205/sqft |
Source: | ||
| 7/4/2025 | Price change | $373,990+9%$199/sqft |
Source: | ||
| 3/13/2025 | Listed for sale | $343,090$183/sqft |
Source: | ||
Public tax history
Monthly payment
Neighborhood: 32141
Nearby schools
GreatSchools rating
- 8/10Edgewater Public SchoolGrades: PK-5Distance: 2.1 mi
- 4/10New Smyrna Beach Middle SchoolGrades: 6-8Distance: 3.3 mi
- 4/10New Smyrna Beach High SchoolGrades: 9-12Distance: 3.5 mi
Schools provided by the builder
- District: Volusia County
Source: Maronda Homes. This data may not be complete. We recommend contacting the local school district to confirm school assignments for this home.
