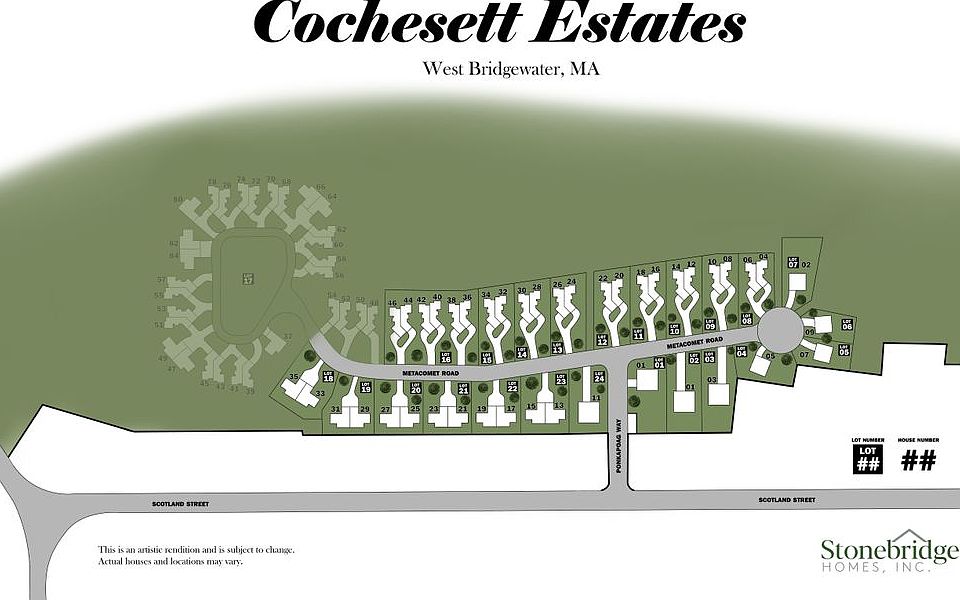Discover the Broadway ranch-style duplex unit offering 1,665 sq ft of single-level living with 2-3 bedrooms, 2.5 baths, and a 2-car garage. Featuring open-concept design, spacious primary suite, optional flex room, and low-maintenance lifestyle in a modern, energy-efficient home.
NOTE: Photos may be Facsimile - some features shown are upgraded options.
New construction
from $673,000
Buildable plan: The Broadway Duplex, Cochesett Estates, West Bridgewater, MA 02379
3beds
1,665sqft
Duplex
Built in 2025
-- sqft lot
$-- Zestimate®
$404/sqft
$-- HOA
Buildable plan
This is a floor plan you could choose to build within this community.
View move-in ready homes- 131 |
- 5 |
Travel times
Schedule tour
Facts & features
Interior
Bedrooms & bathrooms
- Bedrooms: 3
- Bathrooms: 2
- Full bathrooms: 2
Interior area
- Total interior livable area: 1,665 sqft
Property
Parking
- Total spaces: 2
- Parking features: Garage
- Garage spaces: 2
Construction
Type & style
- Home type: MultiFamily
- Property subtype: Duplex
Condition
- New Construction
- New construction: Yes
Details
- Builder name: Stonebridge Homes Inc.
Community & HOA
Community
- Subdivision: Cochesett Estates
Location
- Region: West Bridgewater
Financial & listing details
- Price per square foot: $404/sqft
- Date on market: 8/19/2025
About the community
NOW AVAILABLE - Phase 3 condominiums and exclusive homes for sale at Cochesett Estates in West Bridgewater. Constructed by trusted home builder Stonebridge Homes, this premier subdivision features duplex homes for sale and single-family new homes, many offering first-floor owner suites. Our duplex-style units and single-family designs showcase thoughtful layouts, contemporary finishes, energy efficiency, and spacious living-making this community the perfect place to call home. Private showings available by appointment.
Prices are subject to change without notice. Photos and plans are facsimile, and some options may be shown. Base prices shown for designs do not include lot premiums, if applicable.
Source: Stonebridge Homes, Inc

