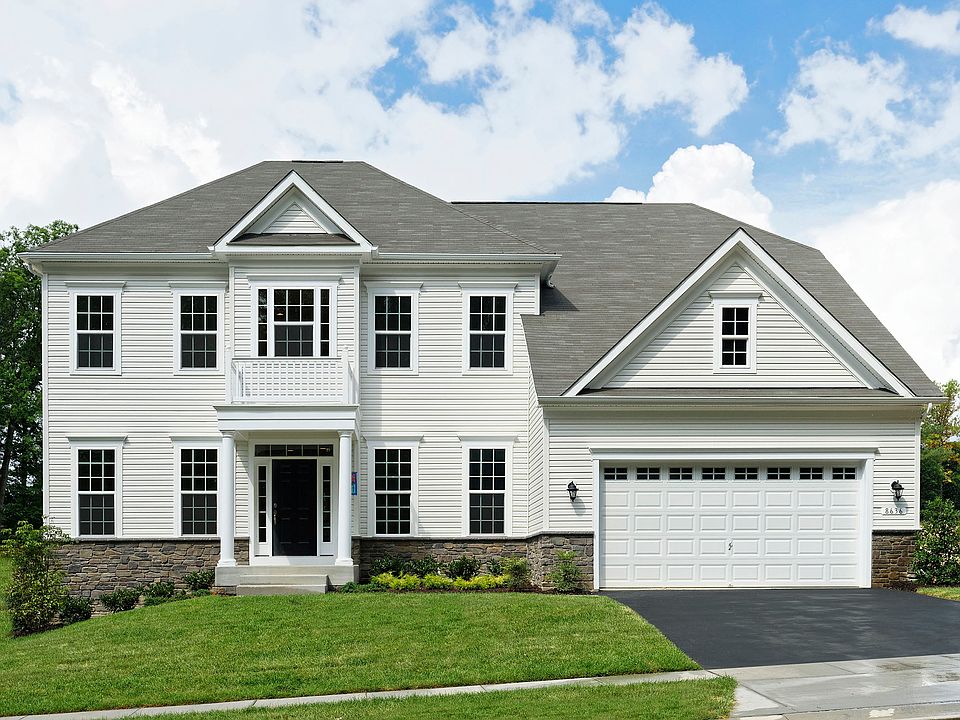Enjoy the best of our award-winning Mount Vernon model with some exciting design adaptations. This home, starting at just over 3300 base square feet, features an attached two-car garage and a private family foyer/mud room just off the kitchen/breakfast area. Convert your main level to feature a light-filled library or bedroom/in-law suite including full bath with a large separate shower. Kitchen customization is also available. Add your rear deck to provide a private outdoor living area. Additional design options take this standard four bedroom home to as many as 7 bedrooms and 6.5 baths. Choose to finish an optional bonus room over your garage, large rec room, media room, lower level bedroom and additional bath. The Mount Vernon IV Villa 2 plan offers an abundance of charm and amenities that you would expect to find in a much larger home. Watch the video of the Mount Vernon to get a feel for this modified design.
New construction
from $979,900
Buildable plan: Mount Vernon IV Villa 2, Cole Manor, Laurel, MD 20707
4beds
3,363sqft
Single Family Residence
Built in 2025
-- sqft lot
$-- Zestimate®
$291/sqft
$-- HOA
Buildable plan
This is a floor plan you could choose to build within this community.
View move-in ready homesWhat's special
Attached two-car garageOptional bonus roomRear deckLight-filled libraryMedia roomLarge rec room
Call: (240) 433-3315
- 16 |
- 1 |
Travel times
Schedule tour
Select your preferred tour type — either in-person or real-time video tour — then discuss available options with the builder representative you're connected with.
Facts & features
Interior
Bedrooms & bathrooms
- Bedrooms: 4
- Bathrooms: 3
- Full bathrooms: 2
- 1/2 bathrooms: 1
Interior area
- Total interior livable area: 3,363 sqft
Video & virtual tour
Property
Parking
- Total spaces: 2
- Parking features: Attached
- Attached garage spaces: 2
Features
- Levels: 2.0
- Stories: 2
Construction
Type & style
- Home type: SingleFamily
- Property subtype: Single Family Residence
Condition
- New Construction
- New construction: Yes
Details
- Builder name: Williamsburg Homes LLC
Community & HOA
Community
- Subdivision: Cole Manor
Location
- Region: Laurel
Financial & listing details
- Price per square foot: $291/sqft
- Date on market: 9/30/2025
About the community
Introducing Cole Manor - our newest estate home community in West Laurel, just 30 minutes from Baltimore and Washington, D.C. We have created a small oasis for seven half-acre and larger homesites where you can build your dream home. We're offering a wide selection of luxury new homes starting from 2739 square feet to over 4,000 square feet. Our award-winning homes features today's most popular floorplan designs and amenities including gourmet kitchens, main level in home office/study, main level bedrooms, and more.
You'll appreciate the convenience of this West Laurel location with quick access to major commuter routes such as Rte. 198 and I-95. South of the Patuxent River, this location is near name brand shopping and conveniences as well as parks for excellent recreational pursuits such as paddling and relaxing at Rocky Gorge Reservoir. Additionally, your new home is adjacent the largest private, members-only pool complex in Prince George's County, where the entire family will love ample swimming, fitness and socializing activities just minutes from your front door!
Source: Williamsburg Homes

