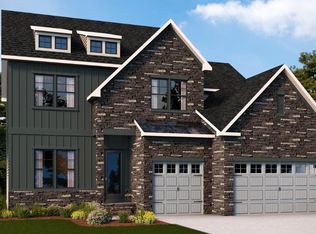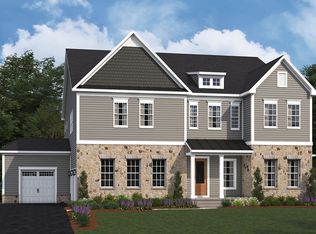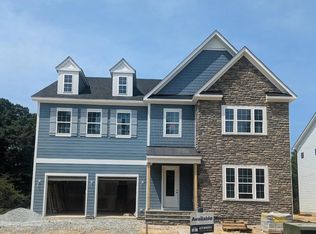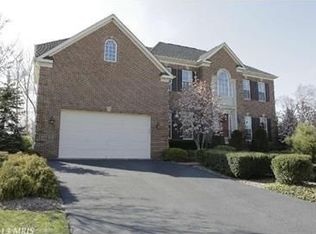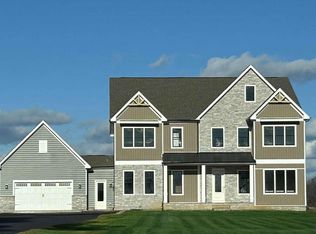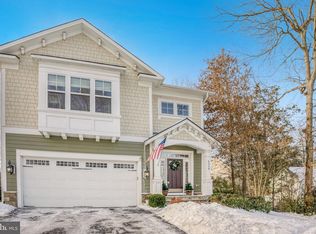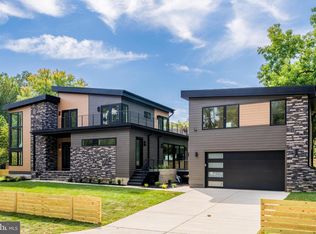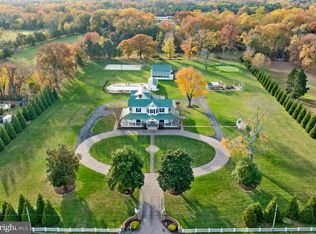Buildable plan: Hampton II, Collingwood Chase, Alexandria, VA 22308
Buildable plan
This is a floor plan you could choose to build within this community.
View move-in ready homesWhat's special
- 231 |
- 15 |
Travel times
Schedule tour
Select your preferred tour type — either in-person or real-time video tour — then discuss available options with the builder representative you're connected with.
Facts & features
Interior
Bedrooms & bathrooms
- Bedrooms: 6
- Bathrooms: 7
- Full bathrooms: 6
- 1/2 bathrooms: 1
Interior area
- Total interior livable area: 6,823 sqft
Video & virtual tour
Property
Parking
- Total spaces: 2
- Parking features: Garage
- Garage spaces: 2
Features
- Levels: 3.0
- Stories: 3
Details
- Parcel number: 1024280001
Construction
Type & style
- Home type: SingleFamily
- Property subtype: Single Family Residence
Condition
- New Construction
- New construction: Yes
Details
- Builder name: D.R. Horton
Community & HOA
Community
- Subdivision: Collingwood Chase
Location
- Region: Alexandria
Financial & listing details
- Price per square foot: $245/sqft
- Tax assessed value: $452,000
- Annual tax amount: $5,225
- Date on market: 1/1/2026
About the community
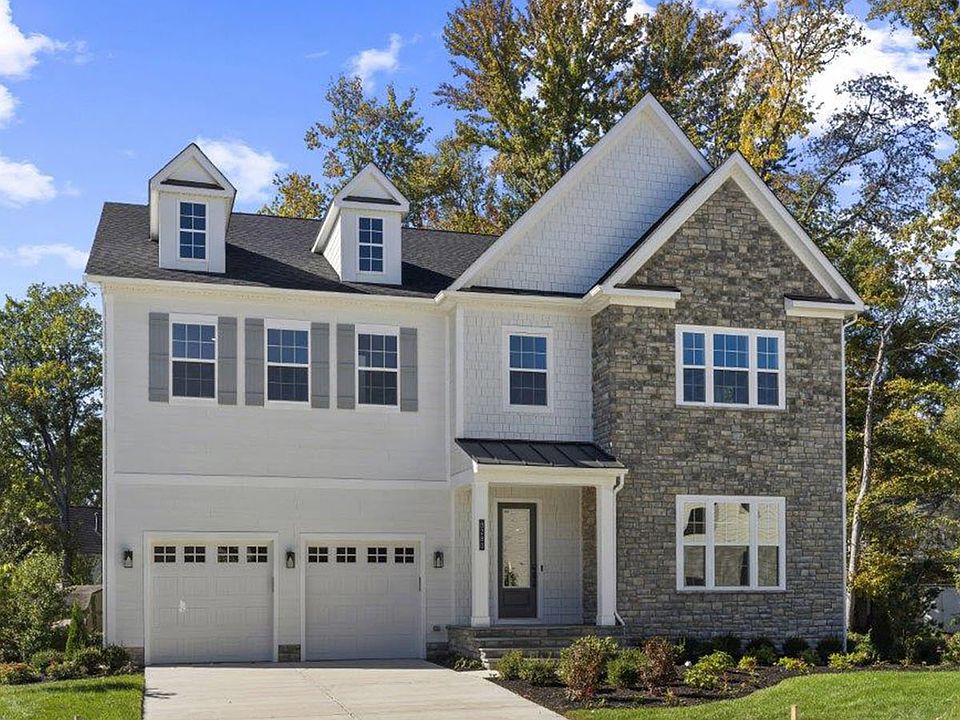
Source: DR Horton
2 homes in this community
Available homes
| Listing | Price | Bed / bath | Status |
|---|---|---|---|
| 8281 Colling Manor Ct | $1,499,990 | 6 bed / 7 bath | Available |
| 8272 Colling Manor Ct | $1,699,990 | 6 bed / 7 bath | Available |
Source: DR Horton
Contact builder

By pressing Contact builder, you agree that Zillow Group and other real estate professionals may call/text you about your inquiry, which may involve use of automated means and prerecorded/artificial voices and applies even if you are registered on a national or state Do Not Call list. You don't need to consent as a condition of buying any property, goods, or services. Message/data rates may apply. You also agree to our Terms of Use.
Learn how to advertise your homesEstimated market value
Not available
Estimated sales range
Not available
$6,398/mo
Price history
| Date | Event | Price |
|---|---|---|
| 10/9/2025 | Price change | $1,669,990-9.7%$245/sqft |
Source: | ||
| 7/3/2025 | Price change | $1,849,990-0.6%$271/sqft |
Source: | ||
| 4/15/2025 | Listed for sale | $1,861,990$273/sqft |
Source: | ||
Public tax history
| Year | Property taxes | Tax assessment |
|---|---|---|
| 2025 | $5,225 | $452,000 |
| 2024 | -- | -- |
Find assessor info on the county website
Monthly payment
Neighborhood: 22308
Nearby schools
GreatSchools rating
- 7/10Stratford Landing Elementary SchoolGrades: PK-6Distance: 0.7 mi
- 5/10Sandburg Middle SchoolGrades: 7-8Distance: 0.4 mi
- 5/10West Potomac High SchoolGrades: 9-12Distance: 2.8 mi
