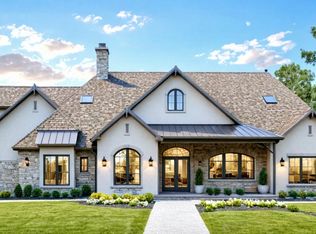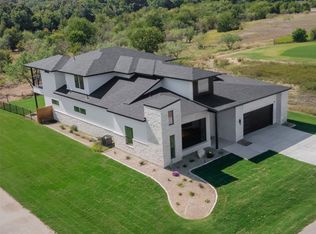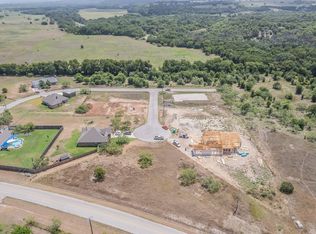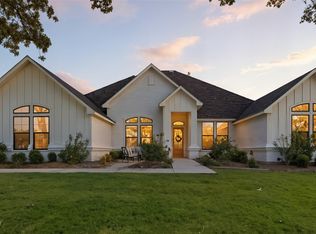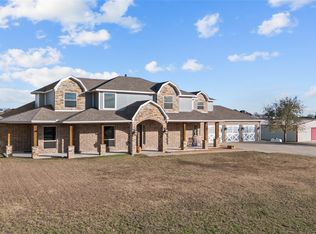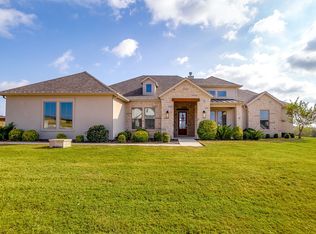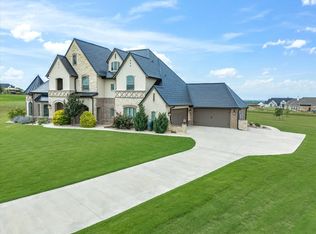Buildable plan: Tailwind, Contemporary Homes West Fort Worth, Fort Worth, TX 76126
Buildable plan
This is a floor plan you could choose to build within this community.
View move-in ready homesWhat's special
- 93 |
- 4 |
Travel times
Schedule tour
Select your preferred tour type — either in-person or real-time video tour — then discuss available options with the builder representative you're connected with.
Facts & features
Interior
Bedrooms & bathrooms
- Bedrooms: 4
- Bathrooms: 5
- Full bathrooms: 5
Heating
- Electric
Cooling
- Central Air
Features
- Walk-In Closet(s)
- Has fireplace: Yes
Interior area
- Total interior livable area: 3,700 sqft
Property
Parking
- Total spaces: 2
- Parking features: Attached
- Attached garage spaces: 2
Features
- Levels: 2.0
- Stories: 2
Construction
Type & style
- Home type: SingleFamily
- Property subtype: Single Family Residence
Materials
- Stone, Stucco
- Roof: Composition
Condition
- New Construction
- New construction: Yes
Details
- Builder name: PNC Custom Homes
Community & HOA
Community
- Security: Fire Sprinkler System
- Subdivision: Contemporary Homes West Fort Worth
Location
- Region: Fort Worth
Financial & listing details
- Price per square foot: $493/sqft
- Date on market: 10/29/2025
About the community
Source: PNC Custom Homes
3 homes in this community
Homes based on this plan
| Listing | Price | Bed / bath | Status |
|---|---|---|---|
| 1607 Earhart Dr | $1,825,000 | 5 bed / 5 bath | Available February 2026 |
Other available homes
| Listing | Price | Bed / bath | Status |
|---|---|---|---|
| 613 Forest View Ct | $1,986,000 | 4 bed / 5 bath | Available December 2025 |
| 12301 Funk Ct | $949,900 | 4 bed / 5 bath | Pending |
Source: PNC Custom Homes
Contact builder

By pressing Contact builder, you agree that Zillow Group and other real estate professionals may call/text you about your inquiry, which may involve use of automated means and prerecorded/artificial voices and applies even if you are registered on a national or state Do Not Call list. You don't need to consent as a condition of buying any property, goods, or services. Message/data rates may apply. You also agree to our Terms of Use.
Learn how to advertise your homesEstimated market value
$1,770,400
$1.68M - $1.86M
$4,367/mo
Price history
| Date | Event | Price |
|---|---|---|
| 10/6/2025 | Listed for sale | $1,825,000$493/sqft |
Source: | ||
Public tax history
Monthly payment
Neighborhood: 76126
Nearby schools
GreatSchools rating
- 9/10Vandagriff Elementary SchoolGrades: K-5Distance: 7.6 mi
- 7/10Don R Daniel Ninth Grade CampusGrades: 8-9Distance: 9.7 mi
- 9/10Aledo High SchoolGrades: 9-12Distance: 9.8 mi
Schools provided by the builder
- District: Aledo ISD
Source: PNC Custom Homes. This data may not be complete. We recommend contacting the local school district to confirm school assignments for this home.
