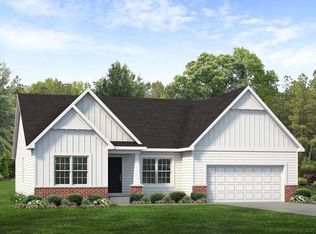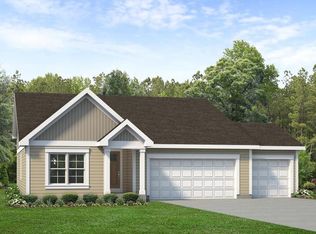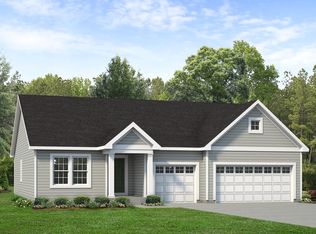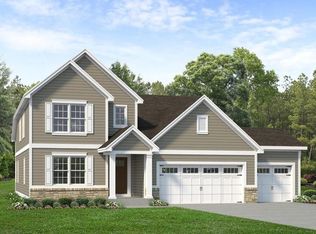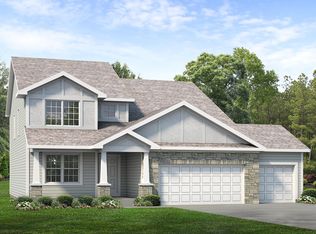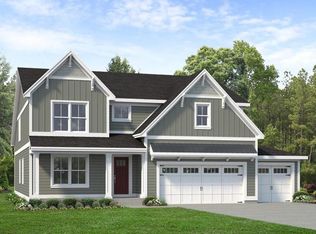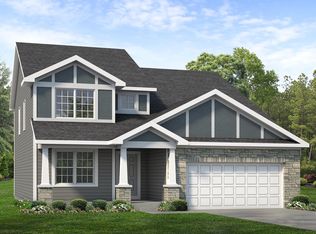Buildable plan: Hamilton II 3 Car Garage, Cottleville Trails, 1qfq4p Cottleville, MO 63304
Buildable plan
This is a floor plan you could choose to build within this community.
View move-in ready homesWhat's special
- 65 |
- 2 |
Travel times
Schedule tour
Select your preferred tour type — either in-person or real-time video tour — then discuss available options with the builder representative you're connected with.
Facts & features
Interior
Bedrooms & bathrooms
- Bedrooms: 3
- Bathrooms: 2
- Full bathrooms: 2
Interior area
- Total interior livable area: 2,064 sqft
Property
Parking
- Total spaces: 3
- Parking features: Garage
- Garage spaces: 3
Features
- Levels: 1.0
- Stories: 1
Construction
Type & style
- Home type: SingleFamily
- Property subtype: Single Family Residence
Condition
- New Construction
- New construction: Yes
Details
- Builder name: McKelvey Homes
Community & HOA
Community
- Subdivision: Cottleville Trails
Location
- Region: 1 Qfq 4 P Cottleville
Financial & listing details
- Price per square foot: $267/sqft
- Date on market: 12/31/2025
About the community
Source: McKelvey Homes
9 homes in this community
Homes based on this plan
| Listing | Price | Bed / bath | Status |
|---|---|---|---|
| 1003 Santiago Trl | $782,429 | 3 bed / 2 bath | Available February 2026 |
Other available homes
| Listing | Price | Bed / bath | Status |
|---|---|---|---|
| 1004 Santiago Trl | $739,010 | 3 bed / 2 bath | Available |
| 3009 Bruce Trail Ct | $789,543 | 3 bed / 2 bath | Available |
| 1000 Santiago Trl | $808,963 | 4 bed / 4 bath | Available |
| 2017 Butte Trail Ct | $810,266 | 4 bed / 3 bath | Available |
| 6095 Saint Charles St | $876,050 | 4 bed / 4 bath | Available |
| 2018 Butte Trail Ct | $742,701 | 4 bed / 3 bath | Available February 2026 |
| 2009 Butte Trail Ct | $759,062 | 4 bed / 3 bath | Available February 2026 |
| 3004 Bruce Trail Ct | $843,708 | 4 bed / 4 bath | Available February 2026 |
Source: McKelvey Homes
Contact builder

By pressing Contact builder, you agree that Zillow Group and other real estate professionals may call/text you about your inquiry, which may involve use of automated means and prerecorded/artificial voices and applies even if you are registered on a national or state Do Not Call list. You don't need to consent as a condition of buying any property, goods, or services. Message/data rates may apply. You also agree to our Terms of Use.
Learn how to advertise your homesEstimated market value
Not available
Estimated sales range
Not available
$3,012/mo
Price history
| Date | Event | Price |
|---|---|---|
| 9/11/2025 | Price change | $551,500+0.9%$267/sqft |
Source: | ||
| 8/4/2025 | Listed for sale | $546,500+1.2%$265/sqft |
Source: | ||
| 7/23/2025 | Listing removed | $540,200$262/sqft |
Source: | ||
| 6/19/2025 | Price change | $540,200-1.8%$262/sqft |
Source: | ||
| 4/22/2025 | Price change | $550,200+1.9%$267/sqft |
Source: | ||
Public tax history
Monthly payment
Neighborhood: 63304
Nearby schools
GreatSchools rating
- 8/10Warren Elementary SchoolGrades: K-5Distance: 1.1 mi
- 6/10Saeger Middle SchoolGrades: 6-8Distance: 0.8 mi
- 7/10Francis Howell Central High SchoolGrades: 9-12Distance: 0.9 mi
Schools provided by the builder
- Elementary: Warren Elementary School
- High: Francis Howell Central High School
- District: Francis Howell
Source: McKelvey Homes. This data may not be complete. We recommend contacting the local school district to confirm school assignments for this home.
