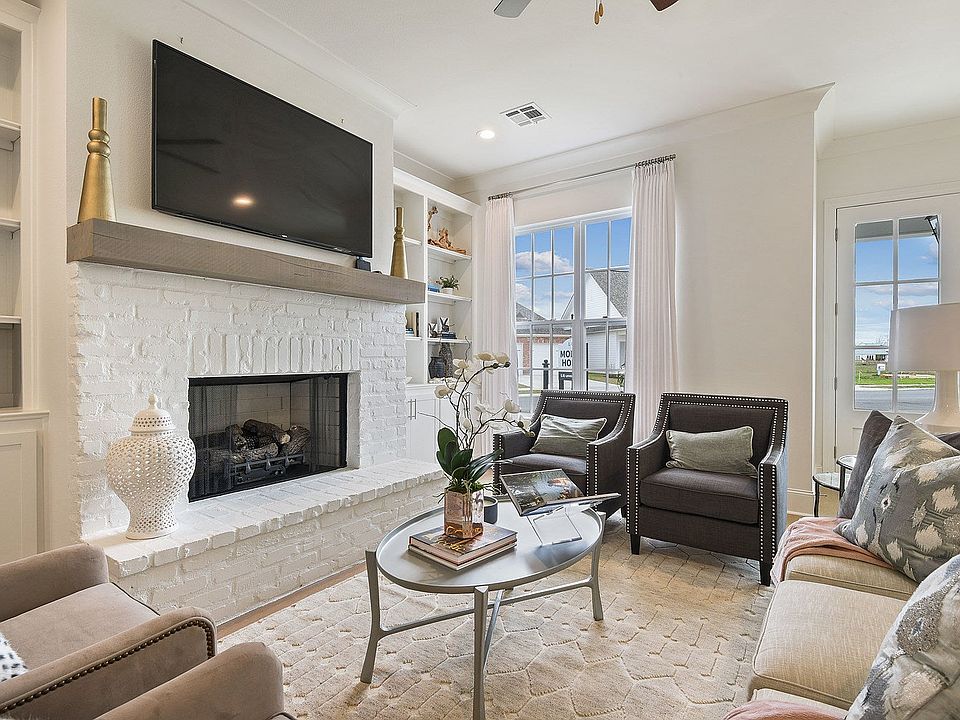This spacious home enters from an inviting front porch and into a large, open great room/dining room. The gourmet kitchen overlooks the great room and features a large center island and a stainless steel appliance package which includes a gas cooktop, single-wall oven, and a built-in microwave. Kitchen also features a walk-in pantry and custom cabinets. The large master suite has an attached spa-inspired bathroom that includes dual vanities, 5 ft. soaking tub, separate custom built shower and a huge walk-in closet.
from $355,000
Buildable plan: Hampton II, Couret Farms, Lafayette, LA 70507
3beds
1,847sqft
Single Family Residence
Built in 2025
-- sqft lot
$355,000 Zestimate®
$192/sqft
$-- HOA
Buildable plan
This is a floor plan you could choose to build within this community.
View move-in ready homesWhat's special
Gourmet kitchenBuilt-in microwaveCustom cabinetsStainless steel appliance packageSingle-wall ovenLarge master suiteInviting front porch
- 38 |
- 0 |
Travel times
Facts & features
Interior
Bedrooms & bathrooms
- Bedrooms: 3
- Bathrooms: 3
- Full bathrooms: 2
- 1/2 bathrooms: 1
Interior area
- Total interior livable area: 1,847 sqft
Property
Parking
- Total spaces: 2
- Parking features: Garage
- Garage spaces: 2
Construction
Type & style
- Home type: SingleFamily
- Property subtype: Single Family Residence
Condition
- New Construction
- New construction: Yes
Details
- Builder name: Level Homes
Community & HOA
Community
- Subdivision: Couret Farms
Location
- Region: Lafayette
Financial & listing details
- Price per square foot: $192/sqft
- Date on market: 10/10/2025
About the community
Just north of I-10 in Lafayette, Louisiana, Couret Farms is a thoughtfully designed Traditional Neighborhood Development offering a blend of luxury living and modern conveniences. Discover homes in a variety of architectural styles, along with community amenities such as dining, a fitness center, a soon-to-be-completed pool, and the historic Couret Farmhouse.

Bourdette Drive, Lafayette, LA 70507
Source: Level Homes