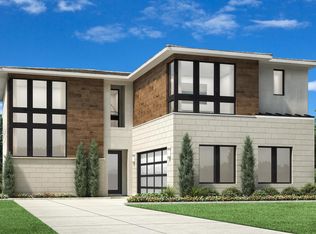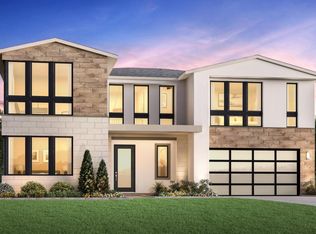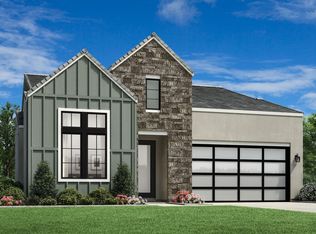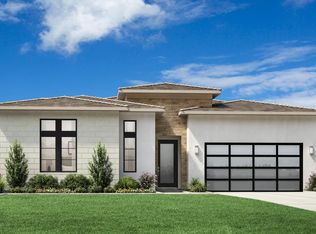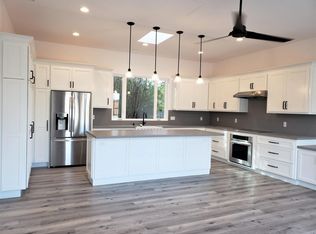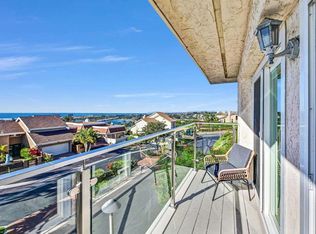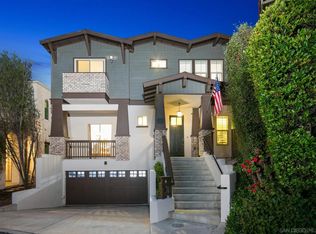Buildable plan: Fin, The Cove at Encinitas, Encinitas, CA 92024
Buildable plan
This is a floor plan you could choose to build within this community.
View move-in ready homesWhat's special
- 4 |
- 1 |
Travel times
Facts & features
Interior
Bedrooms & bathrooms
- Bedrooms: 3
- Bathrooms: 4
- Full bathrooms: 3
- 1/2 bathrooms: 1
Interior area
- Total interior livable area: 1,899 sqft
Video & virtual tour
Property
Parking
- Total spaces: 2
- Parking features: Garage
- Garage spaces: 2
Features
- Levels: 1.0
- Stories: 1
Construction
Type & style
- Home type: SingleFamily
- Property subtype: Single Family Residence
Condition
- New Construction
- New construction: Yes
Details
- Builder name: Toll Brothers
Community & HOA
Community
- Subdivision: The Cove at Encinitas
Location
- Region: Encinitas
Financial & listing details
- Price per square foot: $1,513/sqft
- Date on market: 1/7/2026
About the community
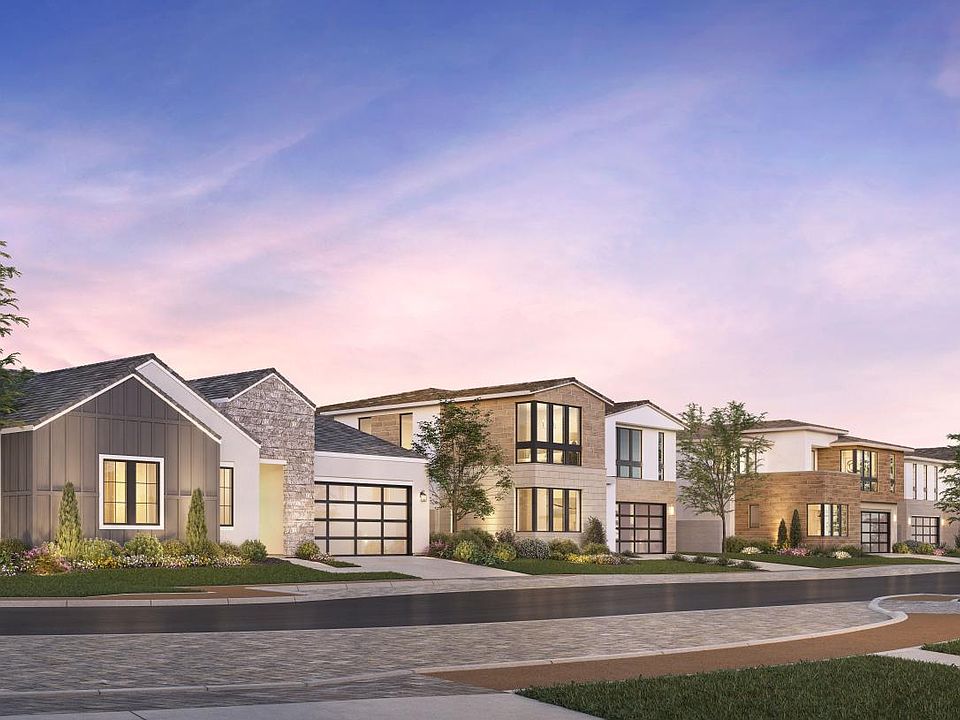
Source: Toll Brothers Inc.
3 homes in this community
Homes based on this plan
| Listing | Price | Bed / bath | Status |
|---|---|---|---|
| 2071 W Pearl St | $2,874,000 | 3 bed / 4 bath | Available November 2026 |
Other available homes
| Listing | Price | Bed / bath | Status |
|---|---|---|---|
| 2067 E Pearl St | $2,699,000 | 5 bed / 6 bath | Available June 2026 |
| 2004 W Pearl St | $2,629,000 | 3 bed / 3 bath | Pending |
Source: Toll Brothers Inc.
Contact builder

By pressing Contact builder, you agree that Zillow Group and other real estate professionals may call/text you about your inquiry, which may involve use of automated means and prerecorded/artificial voices and applies even if you are registered on a national or state Do Not Call list. You don't need to consent as a condition of buying any property, goods, or services. Message/data rates may apply. You also agree to our Terms of Use.
Learn how to advertise your homesEstimated market value
Not available
Estimated sales range
Not available
$7,349/mo
Price history
| Date | Event | Price |
|---|---|---|
| 2/7/2026 | Listed for sale | $2,874,000+4.2%$1,513/sqft |
Source: | ||
| 10/4/2025 | Listing removed | $2,759,000$1,453/sqft |
Source: | ||
| 9/16/2025 | Listed for sale | $2,759,000+3.6%$1,453/sqft |
Source: | ||
| 2/15/2025 | Listing removed | $2,662,000$1,402/sqft |
Source: | ||
| 2/4/2025 | Listed for sale | $2,662,000$1,402/sqft |
Source: | ||
Public tax history
Monthly payment
Neighborhood: 92024
Nearby schools
GreatSchools rating
- 8/10Capri Elementary SchoolGrades: K-6Distance: 1 mi
- 7/10Diegueno Middle SchoolGrades: 7-8Distance: 3.9 mi
- 9/10La Costa Canyon High SchoolGrades: 9-12Distance: 4.3 mi
Schools provided by the builder
- Elementary: Encinitas Union Elementary
- Middle: San Dieguito Union Middle School
- High: San Dieguito Union High School
- District: Encinitas Union
Source: Toll Brothers Inc.. This data may not be complete. We recommend contacting the local school district to confirm school assignments for this home.
