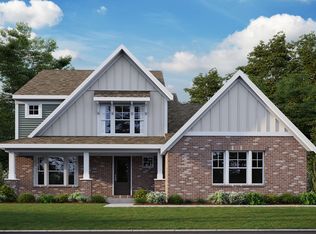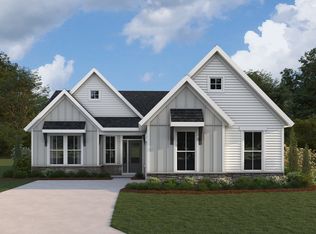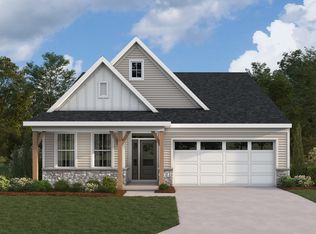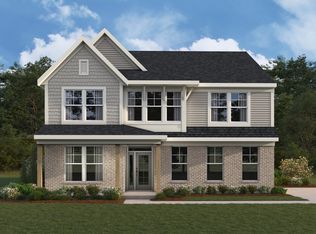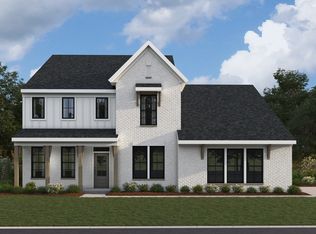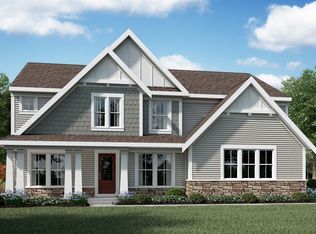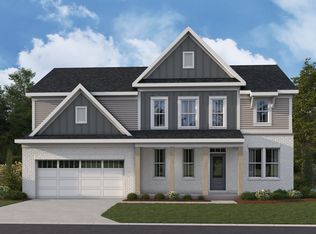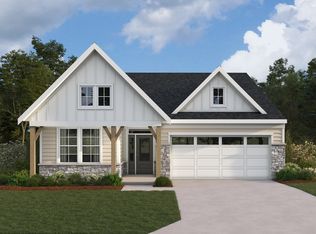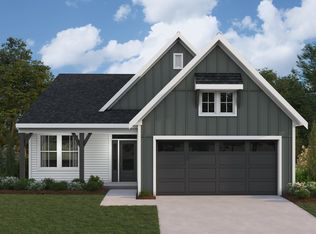Buildable plan: Carrington, The Cove, Fortville, IN 46040
Buildable plan
This is a floor plan you could choose to build within this community.
View move-in ready homesWhat's special
- 56 |
- 6 |
Travel times
Schedule tour
Select your preferred tour type — either in-person or real-time video tour — then discuss available options with the builder representative you're connected with.
Facts & features
Interior
Bedrooms & bathrooms
- Bedrooms: 4
- Bathrooms: 3
- Full bathrooms: 2
- 1/2 bathrooms: 1
Interior area
- Total interior livable area: 3,517 sqft
Video & virtual tour
Property
Parking
- Total spaces: 2
- Parking features: Garage
- Garage spaces: 2
Features
- Levels: 2.0
- Stories: 2
Construction
Type & style
- Home type: SingleFamily
- Property subtype: Single Family Residence
Condition
- New Construction
- New construction: Yes
Details
- Builder name: Fischer Homes
Community & HOA
Community
- Subdivision: The Cove
Location
- Region: Fortville
Financial & listing details
- Price per square foot: $158/sqft
- Date on market: 12/23/2025
About the community
Source: Fischer Homes
4 homes in this community
Available homes
| Listing | Price | Bed / bath | Status |
|---|---|---|---|
| 15018 Garden Mist Pl | $522,990 | 3 bed / 3 bath | Available |
| 14982 Garden Mist Pl | $529,990 | 3 bed / 2 bath | Available |
| 12001 Water Bluff Pl | $694,990 | 4 bed / 5 bath | Available |
| 15387 Clearstream Dr | $699,990 | 4 bed / 5 bath | Available |
Source: Fischer Homes
Contact builder

By pressing Contact builder, you agree that Zillow Group and other real estate professionals may call/text you about your inquiry, which may involve use of automated means and prerecorded/artificial voices and applies even if you are registered on a national or state Do Not Call list. You don't need to consent as a condition of buying any property, goods, or services. Message/data rates may apply. You also agree to our Terms of Use.
Learn how to advertise your homesEstimated market value
$544,700
$517,000 - $572,000
$3,215/mo
Price history
| Date | Event | Price |
|---|---|---|
| 1/3/2026 | Price change | $554,990-1.8%$158/sqft |
Source: | ||
| 11/15/2025 | Listed for sale | $564,990$161/sqft |
Source: | ||
Public tax history
Monthly payment
Neighborhood: 46040
Nearby schools
GreatSchools rating
- 7/10Southeastern Elementary SchoolGrades: PK-4Distance: 0.7 mi
- 8/10Hamilton Southeastern Jr High SchoolGrades: 5-8Distance: 0.7 mi
- 10/10Hamilton Southeastern High SchoolGrades: 9-12Distance: 1.3 mi
Schools provided by the builder
- District: Hamilton Southeastern School District
Source: Fischer Homes. This data may not be complete. We recommend contacting the local school district to confirm school assignments for this home.
