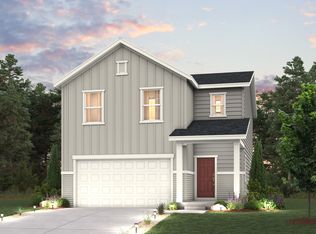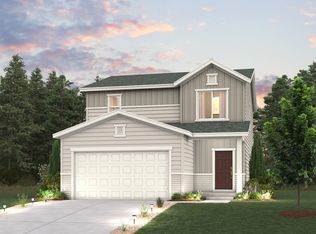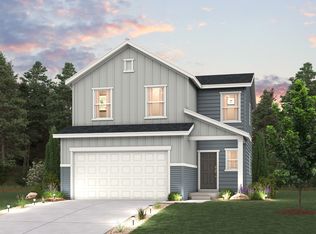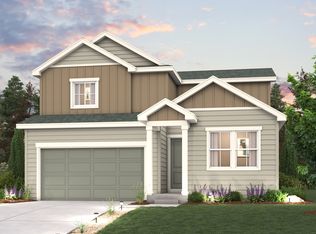Buildable plan: The Ponderosa | Residence 2090, Coyote Creek, Fort Lupton, CO 80621
Buildable plan
This is a floor plan you could choose to build within this community.
View move-in ready homesWhat's special
- 69 |
- 6 |
Travel times
Schedule tour
Select your preferred tour type — either in-person or real-time video tour — then discuss available options with the builder representative you're connected with.
Facts & features
Interior
Bedrooms & bathrooms
- Bedrooms: 4
- Bathrooms: 3
- Full bathrooms: 2
- 1/2 bathrooms: 1
Interior area
- Total interior livable area: 2,090 sqft
Video & virtual tour
Property
Parking
- Total spaces: 2
- Parking features: Garage
- Garage spaces: 2
Construction
Type & style
- Home type: SingleFamily
- Property subtype: Single Family Residence
Condition
- New Construction
- New construction: Yes
Details
- Builder name: Century Communities
Community & HOA
Community
- Subdivision: Coyote Creek
Location
- Region: Fort Lupton
Financial & listing details
- Price per square foot: $226/sqft
- Date on market: 11/26/2025
About the community
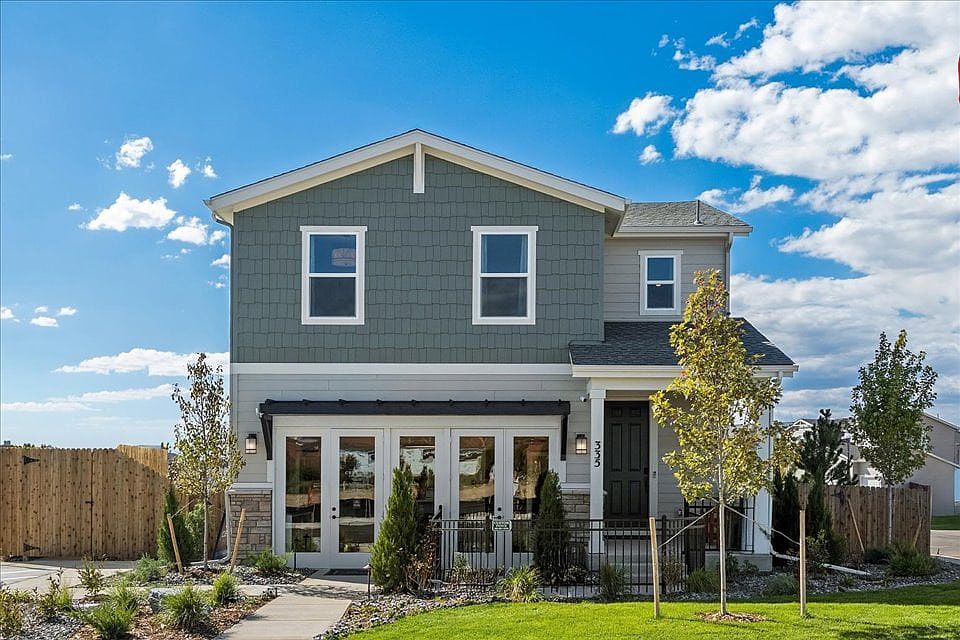
2026 Year of Yes - CO
2026 Year of Yes - COSource: Century Communities
8 homes in this community
Available homes
| Listing | Price | Bed / bath | Status |
|---|---|---|---|
| 142 Grayson Avenue | $449,990 | 3 bed / 3 bath | Available |
| 249 Grayson Avenue | $449,990 | 3 bed / 3 bath | Available |
| 134 Grayson Avenue | $479,990 | 3 bed / 3 bath | Available |
| 126 Grayson Avenue | $483,140 | 3 bed / 3 bath | Available |
| 302 Grayson Avenue | $399,990 | 3 bed / 3 bath | Pending |
| 217 Grayson Avenue | $458,730 | 3 bed / 3 bath | Pending |
| 209 Grayson Avenue | $506,180 | 4 bed / 3 bath | Pending |
| 125 Grayson Avenue | $514,990 | 4 bed / 3 bath | Pending |
Source: Century Communities
Contact builder

By pressing Contact builder, you agree that Zillow Group and other real estate professionals may call/text you about your inquiry, which may involve use of automated means and prerecorded/artificial voices and applies even if you are registered on a national or state Do Not Call list. You don't need to consent as a condition of buying any property, goods, or services. Message/data rates may apply. You also agree to our Terms of Use.
Learn how to advertise your homesEstimated market value
$473,200
$450,000 - $497,000
$2,729/mo
Price history
| Date | Event | Price |
|---|---|---|
| 1/2/2026 | Price change | $472,990+0.6%$226/sqft |
Source: | ||
| 8/30/2025 | Listed for sale | $469,990$225/sqft |
Source: | ||
Public tax history
2026 Year of Yes - CO
2026 Year of Yes - COSource: Century CommunitiesMonthly payment
Neighborhood: 80621
Nearby schools
GreatSchools rating
- 4/10Twombly Elementary SchoolGrades: PK-5Distance: 0.8 mi
- 3/10Fort Lupton Middle SchoolGrades: 6-8Distance: 1.5 mi
- 3/10Fort Lupton High SchoolGrades: 9-12Distance: 1.5 mi
