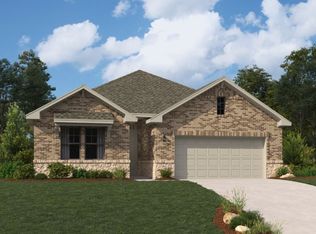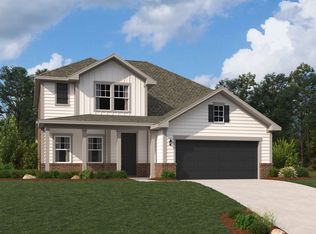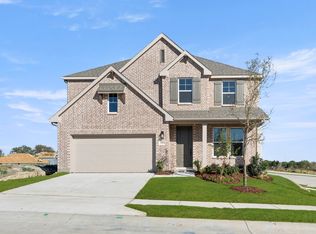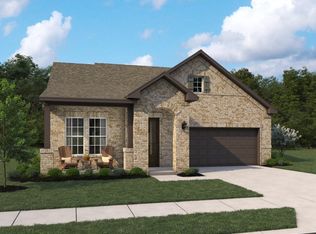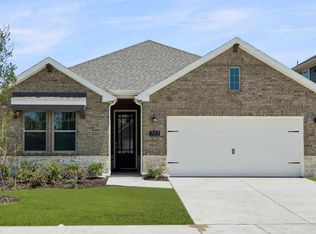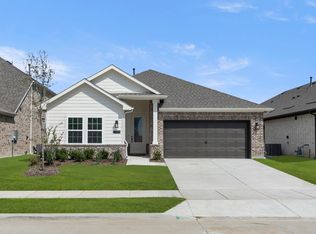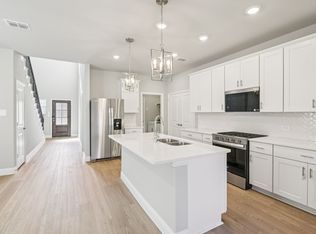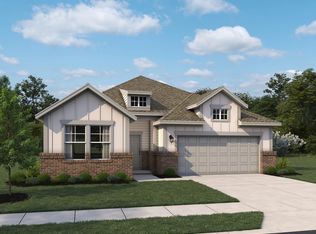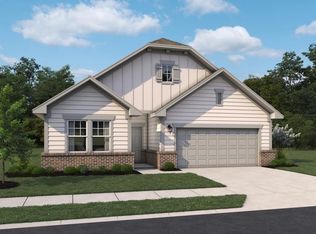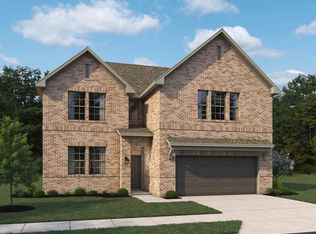Buildable plan: Bowie, Coyote Meadows, Anna, TX 75409
Buildable plan
This is a floor plan you could choose to build within this community.
View move-in ready homesWhat's special
- 20 |
- 1 |
Travel times
Schedule tour
Select your preferred tour type — either in-person or real-time video tour — then discuss available options with the builder representative you're connected with.
Facts & features
Interior
Bedrooms & bathrooms
- Bedrooms: 4
- Bathrooms: 2
- Full bathrooms: 2
Heating
- Natural Gas, Forced Air
Cooling
- Central Air
Features
- Walk-In Closet(s)
- Windows: Double Pane Windows
Interior area
- Total interior livable area: 1,980 sqft
Video & virtual tour
Property
Parking
- Total spaces: 2
- Parking features: Attached, On Street
- Attached garage spaces: 2
Features
- Levels: 1.0
- Stories: 1
- Patio & porch: Patio
Construction
Type & style
- Home type: SingleFamily
- Property subtype: Single Family Residence
Materials
- Other, Brick, Stone
- Roof: Composition
Condition
- New Construction
- New construction: Yes
Details
- Builder name: Ashton Woods
Community & HOA
Community
- Security: Fire Sprinkler System
- Subdivision: Coyote Meadows
Location
- Region: Anna
Financial & listing details
- Price per square foot: $190/sqft
- Date on market: 12/19/2025
About the community
Source: Ashton Woods Homes
8 homes in this community
Available homes
| Listing | Price | Bed / bath | Status |
|---|---|---|---|
| 1424 Eagle Meadow Trl | $379,900 | 3 bed / 2 bath | Available |
| 729 Waterhouse Lake Dr | $389,000 | 4 bed / 2 bath | Available |
| 757 Waterhouse Lake Dr | $389,300 | 4 bed / 2 bath | Available |
| 1420 Eagle Meadow Trl | $419,000 | 4 bed / 4 bath | Available |
| 737 Waterhouse Lake Dr | $449,000 | 4 bed / 4 bath | Available |
| 768 Waterhouse Lake Dr | $469,000 | 5 bed / 4 bath | Available |
| 773 Waterhouse Lake Dr | $469,000 | 4 bed / 4 bath | Available |
| 745 Waterhouse Lake Dr | $479,000 | 5 bed / 4 bath | Available |
Source: Ashton Woods Homes
Contact builder

By pressing Contact builder, you agree that Zillow Group and other real estate professionals may call/text you about your inquiry, which may involve use of automated means and prerecorded/artificial voices and applies even if you are registered on a national or state Do Not Call list. You don't need to consent as a condition of buying any property, goods, or services. Message/data rates may apply. You also agree to our Terms of Use.
Learn how to advertise your homesEstimated market value
Not available
Estimated sales range
Not available
$2,181/mo
Price history
| Date | Event | Price |
|---|---|---|
| 9/24/2025 | Price change | $375,990-9.6%$190/sqft |
Source: | ||
| 9/3/2025 | Price change | $415,990+0.7%$210/sqft |
Source: | ||
| 5/15/2025 | Price change | $412,990+5.6%$209/sqft |
Source: | ||
| 5/6/2025 | Price change | $390,990+0.3%$197/sqft |
Source: | ||
| 2/22/2025 | Price change | $389,990-4.9%$197/sqft |
Source: | ||
Public tax history
Monthly payment
Neighborhood: 75409
Nearby schools
GreatSchools rating
- 5/10Joe K Bryant Elementary SchoolGrades: PK-5Distance: 1.6 mi
- 3/10Anna Middle SchoolGrades: 6-8Distance: 0.4 mi
- 6/10Anna High SchoolGrades: 9-12Distance: 1.1 mi
Schools provided by the builder
- Elementary: Rosamond-Sherley Elementary School
- Middle: Slayter Creek Middle School
- High: Anna High School
- District: Anna
Source: Ashton Woods Homes. This data may not be complete. We recommend contacting the local school district to confirm school assignments for this home.
