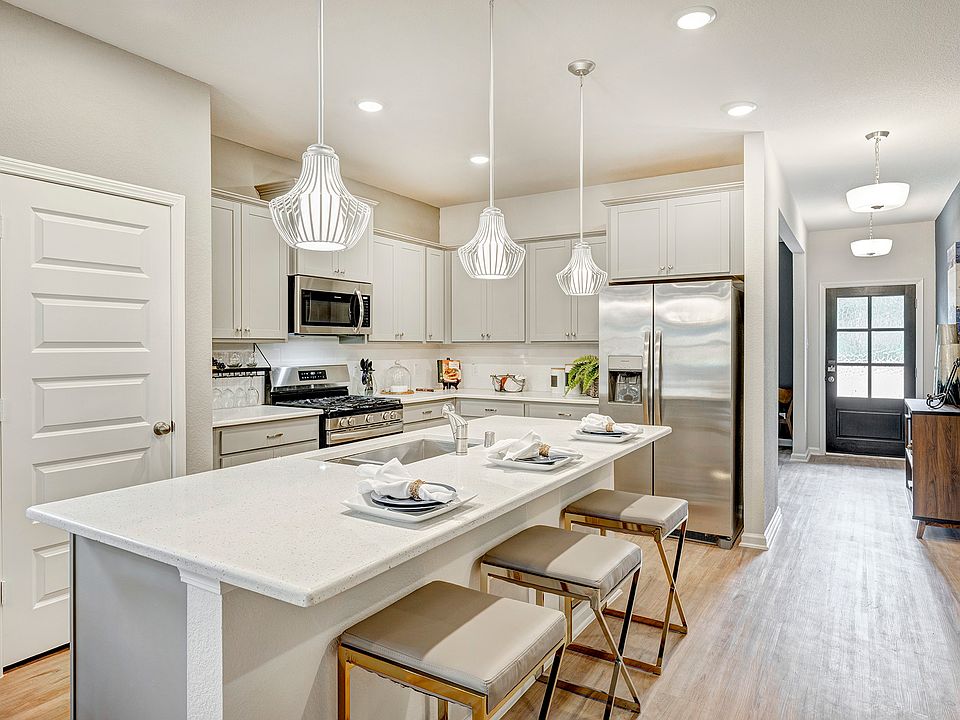The Waring III plan is a two-story home featuring five bedrooms, two and a half bathrooms, a formal dining room, and a second-story loft that can be used as a large game/media room. A covered porch greets you as you enter the Waring III. The dining room can be optioned as a study, and the kitchen, breakfast, and family room lend themselves to a ton of natural light, creating a sizeable open-concept gathering area. The primary suite is on the first floor at the back of the home for maximum privacy and includes an en-suite bathroom and generous walk-in closet. The second story offers three bedrooms and a huge loft. Walk-in closets in almost every bedroom provide storage space, making this the perfect two-story home for any family.
New construction
Special offer
from $342,990
Buildable plan: The Waring III, Creekhaven, Rosharon, TX 77583
5beds
2,738sqft
Single Family Residence
Built in 2025
-- sqft lot
$342,000 Zestimate®
$125/sqft
$-- HOA
Buildable plan
This is a floor plan you could choose to build within this community.
View move-in ready homesWhat's special
Second-story loftFormal dining roomFamily roomOpen-concept gathering areaNatural lightGenerous walk-in closetEn-suite bathroom
- 21 |
- 3 |
Travel times
Schedule tour
Select your preferred tour type — either in-person or real-time video tour — then discuss available options with the builder representative you're connected with.
Facts & features
Interior
Bedrooms & bathrooms
- Bedrooms: 5
- Bathrooms: 3
- Full bathrooms: 2
- 1/2 bathrooms: 1
Heating
- Natural Gas
Cooling
- Central Air
Features
- Windows: Double Pane Windows
Interior area
- Total interior livable area: 2,738 sqft
Video & virtual tour
Property
Parking
- Total spaces: 2
- Parking features: Attached
- Attached garage spaces: 2
Features
- Levels: 2.0
- Stories: 2
Construction
Type & style
- Home type: SingleFamily
- Property subtype: Single Family Residence
Materials
- Brick
Condition
- New Construction
- New construction: Yes
Details
- Builder name: Smith Douglas Homes
Community & HOA
Community
- Subdivision: Creekhaven
Location
- Region: Rosharon
Financial & listing details
- Price per square foot: $125/sqft
- Date on market: 7/23/2025
About the community
Discover the perfect balance of serene country living and modern convenience with new construction homes in Iowa Colony, TX. Nestled in historic Brazoria County, this expansive new community is located off TX-288 near CR-62, offering unmatched accessibility and charm.
Planned amenities include scenic hike and bike trails, a resort-style pool set within a 5-acre green space, a large playground, clubhouse, and expansive parks in future phases-all designed to support active lifestyles and family fun.
For families, this community is part of the highly regarded Alvin Independent School District, ensuring access to quality education. With direct access to TX-288 and a future connection to the Grand Parkway, residents can enjoy quick commutes to the Texas Medical Center, downtown Houston, Sugar Land, League City, and more.
If you're searching for new homes in Iowa Colony, TX, or exploring options for new home construction in Iowa Colony, TX, this community offers modern designs and thoughtful layouts tailored to your needs. Trust new home builders in Iowa Colony, TX, to deliver exceptional value and craftsmanship.
With pricing in the high $200s, Creekhaven will offer a range of stylish and functional floorplans. Now Selling, with first move-ins projected for late 2025.

10007 Whitney Reach Dr., Iowa Colony, TX 77583
Receive $10K Towards Closing Costs!*
Receive up to $30,000 in Flex Cash, to use to reduce your rate, cover closing costs, or both when using Smith Douglas Homes preferred lender, Ridgeland Mortgage. Eligible on new contracts only, executed no later than 09/06/25. Restrictions may apply.Source: Smith Douglas Homes
