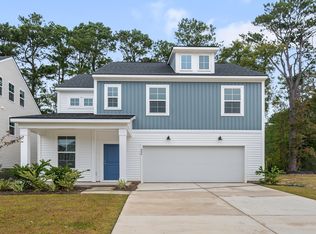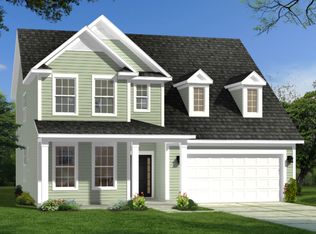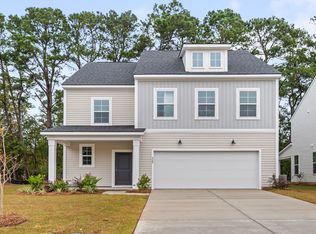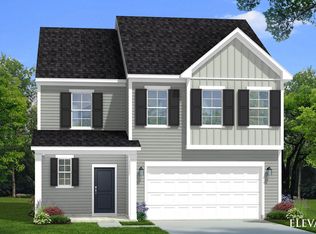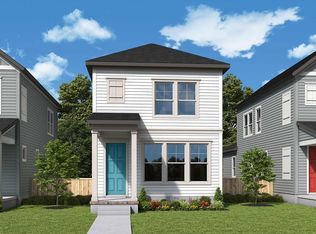Buildable plan: Colleton, Creekside at Andrews, Summerville, SC 29486
Buildable plan
This is a floor plan you could choose to build within this community.
View move-in ready homesWhat's special
- 116 |
- 5 |
Travel times
Schedule tour
Select your preferred tour type — either in-person or real-time video tour — then discuss available options with the builder representative you're connected with.
Facts & features
Interior
Bedrooms & bathrooms
- Bedrooms: 3
- Bathrooms: 3
- Full bathrooms: 2
- 1/2 bathrooms: 1
Interior area
- Total interior livable area: 1,590 sqft
Video & virtual tour
Property
Parking
- Total spaces: 2
- Parking features: Garage
- Garage spaces: 2
Features
- Levels: 2.0
- Stories: 2
Construction
Type & style
- Home type: SingleFamily
- Property subtype: Single Family Residence
Condition
- New Construction
- New construction: Yes
Details
- Builder name: DRB Homes
Community & HOA
Community
- Subdivision: Creekside at Andrews
Location
- Region: Summerville
Financial & listing details
- Price per square foot: $220/sqft
- Date on market: 11/21/2025
About the community
Source: DRB Homes
5 homes in this community
Available homes
| Listing | Price | Bed / bath | Status |
|---|---|---|---|
| 454 Cadbury Loop | $352,990 | 3 bed / 3 bath | Available |
| 450 Cadbury Loop | $379,990 | 3 bed / 3 bath | Available |
| 405 Cadbury Loop | $399,990 | 3 bed / 3 bath | Available |
| 470 Cadbury Loop | $407,990 | 3 bed / 3 bath | Available |
| 452 Cadbury Loop | $409,990 | 4 bed / 3 bath | Available |
Source: DRB Homes
Contact builder

By pressing Contact builder, you agree that Zillow Group and other real estate professionals may call/text you about your inquiry, which may involve use of automated means and prerecorded/artificial voices and applies even if you are registered on a national or state Do Not Call list. You don't need to consent as a condition of buying any property, goods, or services. Message/data rates may apply. You also agree to our Terms of Use.
Learn how to advertise your homesEstimated market value
Not available
Estimated sales range
Not available
$2,402/mo
Price history
| Date | Event | Price |
|---|---|---|
| 1/20/2026 | Price change | $349,990+1.4%$220/sqft |
Source: | ||
| 7/31/2025 | Price change | $344,990+1.5%$217/sqft |
Source: | ||
| 7/10/2025 | Price change | $339,990+1.5%$214/sqft |
Source: | ||
| 7/9/2025 | Price change | $334,990-1.5%$211/sqft |
Source: | ||
| 7/5/2025 | Price change | $339,990+1.5%$214/sqft |
Source: | ||
Public tax history
Monthly payment
Neighborhood: 29486
Nearby schools
GreatSchools rating
- 7/10College Park Elementary SchoolGrades: PK-5Distance: 1.7 mi
- 3/10College Park Middle SchoolGrades: 6-8Distance: 1.5 mi
- 5/10Stratford High SchoolGrades: 9-12Distance: 2 mi
