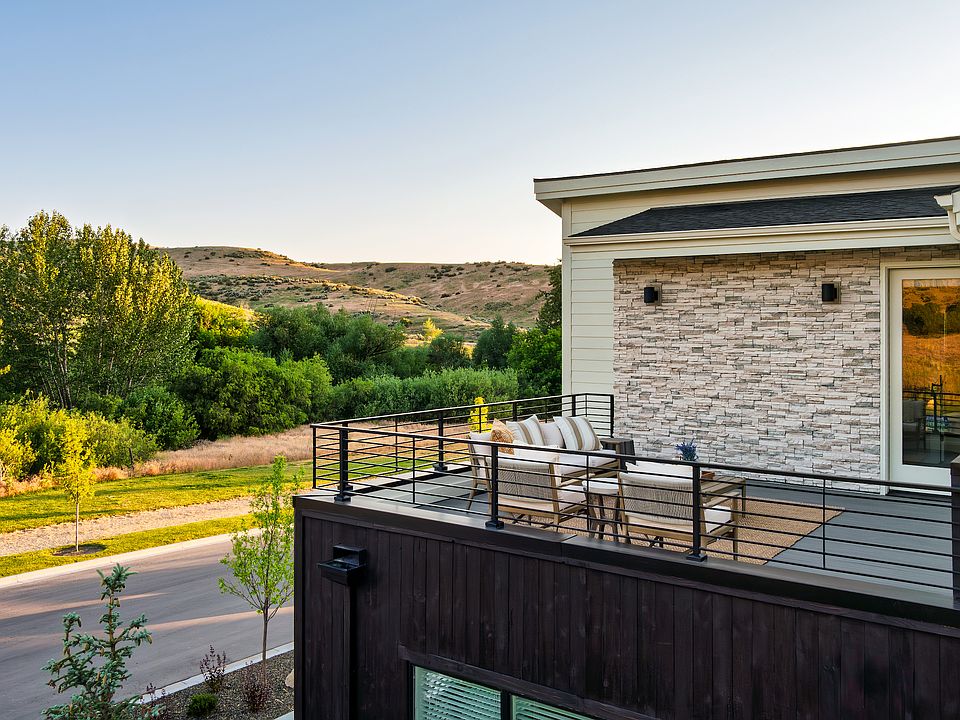The Broadway floor plan offers a thoughtfully designed two-story layout perfect for modern living. The main floor features an open kitchen, dining, and family room that flow seamlessly into an oversized covered patio, ideal for entertaining. A private den near the entry provides a quiet space for work or hobbies. Upstairs, the primary suite includes a luxurious bathroom with dual vanities and a walk-in closet, while two additional bedrooms and a media room provide ample space for family and guests.
New construction
55+ community
from $899,300
Buildable plan: Broadway, Creekside at Cartwright Ranch, Bg4rc8 Boise, ID 83714
3beds
2,590sqft
Single Family Residence
Built in 2025
-- sqft lot
$898,700 Zestimate®
$347/sqft
$-- HOA
Buildable plan
This is a floor plan you could choose to build within this community.
View move-in ready homesWhat's special
Media roomPrivate denOversized covered patioWalk-in closetPrimary suiteFamily roomDual vanities
- 27 |
- 0 |
Travel times
Facts & features
Interior
Bedrooms & bathrooms
- Bedrooms: 3
- Bathrooms: 3
- Full bathrooms: 2
- 1/2 bathrooms: 1
Interior area
- Total interior livable area: 2,590 sqft
Property
Parking
- Total spaces: 3
- Parking features: Garage
- Garage spaces: 3
Features
- Levels: 2.0
- Stories: 2
Construction
Type & style
- Home type: SingleFamily
- Property subtype: Single Family Residence
Condition
- New Construction
- New construction: Yes
Details
- Builder name: Brighton Homes Idaho
Community & HOA
Community
- Senior community: Yes
- Subdivision: Creekside at Cartwright Ranch
Location
- Region: Bg 4 Rc 8 Boise
Financial & listing details
- Price per square foot: $347/sqft
- Date on market: 9/5/2025
Source: Brighton Homes Idaho

