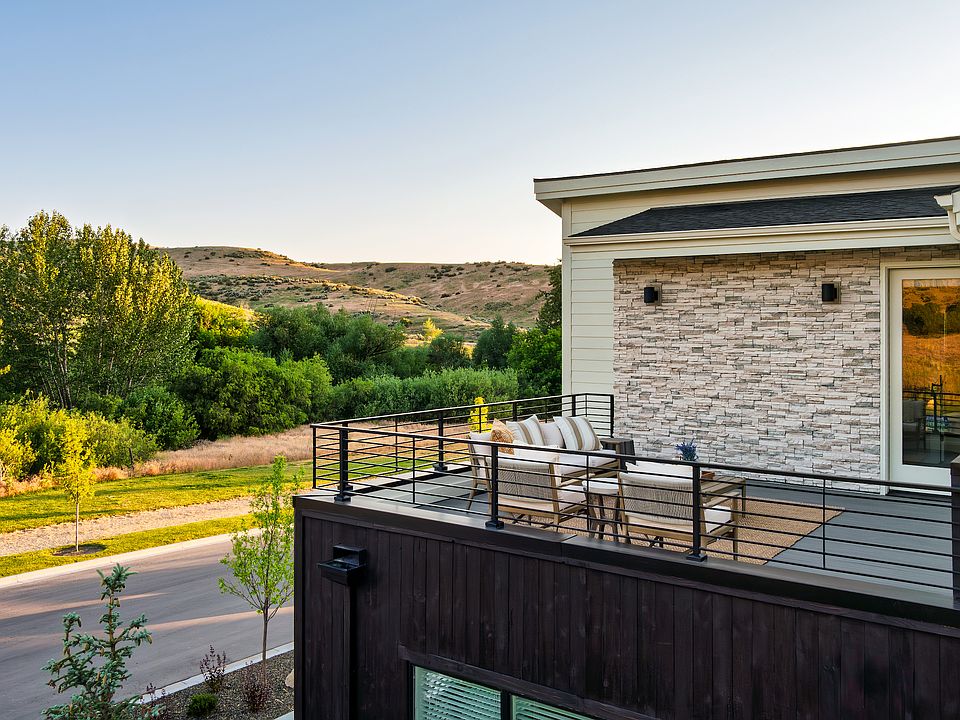The Blue Ridge offers a well-balanced two-story layout with modern living spaces. The main level features an open kitchen, dining area, and family room with a unique corner fireplace and built-in shelving. The primary suite, located on the main floor, includes an en-suite bath and walk-in closet. Upstairs, a media room and additional bedroom provide ideal spaces for relaxation or entertaining. With ceiling details in key areas and a tandem three-car garage, the Blue Ridge combines functionality with elegance.
New construction
55+ community
from $943,200
Buildable plan: Blue Ridge, Creekside at Cartwright Ranch, R3homd Boise, ID 83714
3beds
2,550sqft
Single Family Residence
Built in 2025
-- sqft lot
$942,800 Zestimate®
$370/sqft
$-- HOA
Buildable plan
This is a floor plan you could choose to build within this community.
View move-in ready homes- 35 |
- 0 |
Travel times
Facts & features
Interior
Bedrooms & bathrooms
- Bedrooms: 3
- Bathrooms: 3
- Full bathrooms: 3
Interior area
- Total interior livable area: 2,550 sqft
Video & virtual tour
Property
Parking
- Total spaces: 3
- Parking features: Garage
- Garage spaces: 3
Features
- Levels: 2.0
- Stories: 2
Construction
Type & style
- Home type: SingleFamily
- Property subtype: Single Family Residence
Condition
- New Construction
- New construction: Yes
Details
- Builder name: Brighton Homes Idaho
Community & HOA
Community
- Senior community: Yes
- Subdivision: Creekside at Cartwright Ranch
Location
- Region: R 3 Homd Boise
Financial & listing details
- Price per square foot: $370/sqft
- Date on market: 7/6/2025
Source: Brighton Homes Idaho

