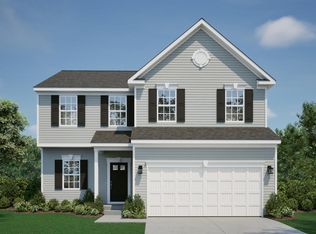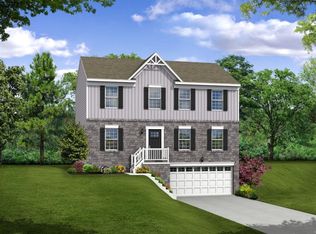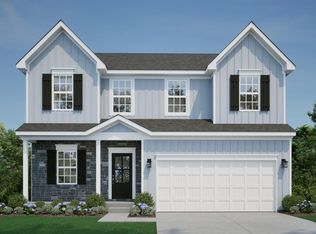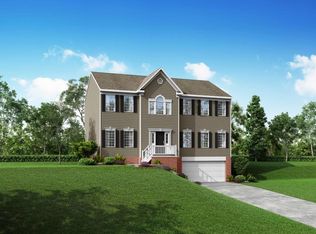Buildable plan: Boston, Creekside Meadows, Oakdale, PA 15071
Buildable plan
This is a floor plan you could choose to build within this community.
View move-in ready homesWhat's special
- 113 |
- 6 |
Travel times
Schedule tour
Select your preferred tour type — either in-person or real-time video tour — then discuss available options with the builder representative you're connected with.
Facts & features
Interior
Bedrooms & bathrooms
- Bedrooms: 4
- Bathrooms: 3
- Full bathrooms: 2
- 1/2 bathrooms: 1
Interior area
- Total interior livable area: 2,208 sqft
Video & virtual tour
Property
Parking
- Total spaces: 2
- Parking features: Garage
- Garage spaces: 2
Features
- Levels: 2.0
- Stories: 2
Construction
Type & style
- Home type: SingleFamily
- Property subtype: Single Family Residence
Condition
- New Construction
- New construction: Yes
Details
- Builder name: Maronda Homes
Community & HOA
Community
- Subdivision: Creekside Meadows
Location
- Region: Oakdale
Financial & listing details
- Price per square foot: $210/sqft
- Date on market: 12/18/2025
About the community
Source: Maronda Homes
2 homes in this community
Available homes
| Listing | Price | Bed / bath | Status |
|---|---|---|---|
| 307 Champions Way | $509,990 | 4 bed / 3 bath | Available |
| 246 Creekside Dr | $559,990 | 4 bed / 3 bath | Available |
Source: Maronda Homes
Contact builder

By pressing Contact builder, you agree that Zillow Group and other real estate professionals may call/text you about your inquiry, which may involve use of automated means and prerecorded/artificial voices and applies even if you are registered on a national or state Do Not Call list. You don't need to consent as a condition of buying any property, goods, or services. Message/data rates may apply. You also agree to our Terms of Use.
Learn how to advertise your homesEstimated market value
Not available
Estimated sales range
Not available
$3,246/mo
Price history
| Date | Event | Price |
|---|---|---|
| 1/2/2026 | Price change | $463,885+0.4%$210/sqft |
Source: | ||
| 3/5/2025 | Price change | $461,990+2%$209/sqft |
Source: | ||
| 10/18/2024 | Price change | $452,990-0.7%$205/sqft |
Source: | ||
| 9/13/2024 | Price change | $455,990+2%$207/sqft |
Source: | ||
| 8/20/2024 | Price change | $447,195+0.5%$203/sqft |
Source: | ||
Public tax history
Monthly payment
Neighborhood: 15071
Nearby schools
GreatSchools rating
- NAChartiers Valley Primary SchoolGrades: K-2Distance: 2.8 mi
- 5/10Chartiers Valley Middle SchoolGrades: 6-8Distance: 3 mi
- 6/10Chartiers Valley High SchoolGrades: 9-12Distance: 3 mi
Schools provided by the builder
- Elementary: Chartiers Valley Primary School
- Middle: Chartiers Valley Middle School
- High: Chartiers Valley High School
- District: Chartiers Valley
Source: Maronda Homes. This data may not be complete. We recommend contacting the local school district to confirm school assignments for this home.



