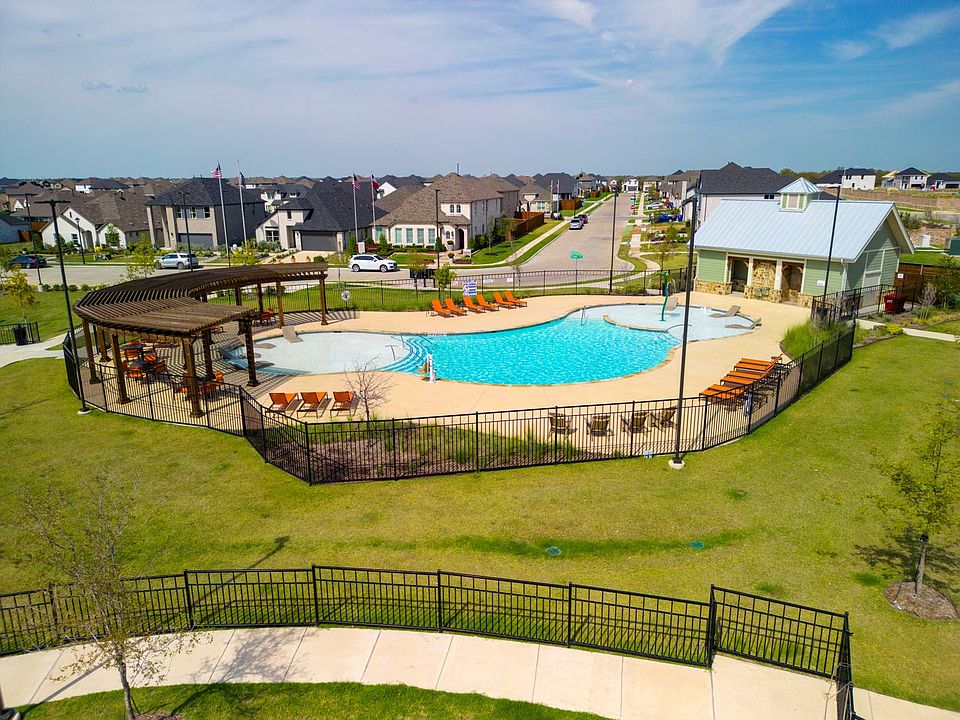MLS# 20982237 - Built by William Ryan Homes - Oct 2025 completion! ~ This stunning 4-bedroom, 4-bathroom single-family residence in the desirable Creekside subdivision is set for completion by October 30, 2025. Spanning 5,500 square feet, this home features an open floorplan with an eat-in kitchen, a spacious living area with an electric fireplace, and a loft for added versatility. Enjoy luxurious touches such as granite countertops, decorative lighting, and vaulted ceilings. The primary suite includes a double vanity and walk-in closet, while additional amenities include a pantry and smart home system. The exterior boasts a covered patio and a private yard, perfect for outdoor relaxation. Energy-efficient systems throughout ensure comfort year-round. Located within the Royse City ISD, with Sara Moss Elementary, Ouida Baley Middle, and Royse City High School nearby, this home combines modern living with family-friendly convenience. Don’t miss the chance to own this exceptional property!
New construction
$449,990
3008 Round Rock Dr, Royse City, TX 75189
4beds
3,151sqft
Single Family Residence
Built in 2025
4,791.6 Square Feet Lot
$444,200 Zestimate®
$143/sqft
$46/mo HOA
What's special
Electric fireplacePrivate yardOpen floorplanGranite countertopsEat-in kitchenCovered patioSmart home system
Call: (903) 226-8240
- 39 days
- on Zillow |
- 86 |
- 2 |
Zillow last checked: 7 hours ago
Listing updated: August 04, 2025 at 11:34am
Listed by:
Ben Caballero 888-872-6006,
HomesUSA.com 888-872-6006
Source: NTREIS,MLS#: 20982237
Travel times
Schedule tour
Select your preferred tour type — either in-person or real-time video tour — then discuss available options with the builder representative you're connected with.
Open houses
Facts & features
Interior
Bedrooms & bathrooms
- Bedrooms: 4
- Bathrooms: 4
- Full bathrooms: 3
- 1/2 bathrooms: 1
Primary bedroom
- Level: First
- Dimensions: 16 x 14
Bedroom
- Level: Second
- Dimensions: 12 x 10
Bedroom
- Level: Second
- Dimensions: 10 x 12
Bedroom
- Level: First
- Dimensions: 10 x 12
Dining room
- Level: First
- Dimensions: 11 x 12
Living room
- Level: First
- Dimensions: 16 x 23
Heating
- Central, ENERGY STAR Qualified Equipment, Fireplace(s)
Cooling
- Attic Fan, Central Air, Ceiling Fan(s), ENERGY STAR Qualified Equipment, Zoned
Appliances
- Included: Some Gas Appliances, Dishwasher, Gas Cooktop, Disposal, Gas Oven, Gas Water Heater, Microwave, Plumbed For Gas, Tankless Water Heater, Vented Exhaust Fan
- Laundry: Washer Hookup, Electric Dryer Hookup
Features
- Decorative/Designer Lighting Fixtures, Double Vanity, Eat-in Kitchen, Granite Counters, High Speed Internet, Kitchen Island, Loft, Open Floorplan, Other, Pantry, Smart Home, Cable TV, Vaulted Ceiling(s), Wired for Data, Walk-In Closet(s)
- Flooring: Carpet, Ceramic Tile, Luxury Vinyl Plank, Tile, Vinyl
- Has basement: No
- Number of fireplaces: 1
- Fireplace features: Electric, Family Room
Interior area
- Total interior livable area: 3,151 sqft
Video & virtual tour
Property
Parking
- Total spaces: 2
- Parking features: Garage Faces Front
- Attached garage spaces: 2
Features
- Levels: Two
- Stories: 2
- Patio & porch: Covered
- Exterior features: Lighting, Private Yard, Rain Gutters
- Pool features: None, Community
- Fencing: Wood
Lot
- Size: 4,791.6 Square Feet
- Dimensions: 50 x 133
- Features: Interior Lot
Details
- Parcel number: R1236900H02901
Construction
Type & style
- Home type: SingleFamily
- Architectural style: English,French Provincial,Other,Tudor,Detached
- Property subtype: Single Family Residence
Materials
- Brick
- Foundation: Slab
- Roof: Composition
Condition
- New construction: Yes
- Year built: 2025
Details
- Builder name: William Ryan Homes
Utilities & green energy
- Sewer: Public Sewer
- Water: Public
- Utilities for property: Sewer Available, Water Available, Cable Available
Green energy
- Energy efficient items: Appliances, Construction, Doors, HVAC, Insulation, Lighting, Rain/Freeze Sensors, Thermostat, Water Heater, Windows
- Indoor air quality: Ventilation
- Water conservation: Low-Flow Fixtures
Community & HOA
Community
- Features: Fishing, Playground, Park, Pool, Trails/Paths, Community Mailbox, Sidewalks
- Security: Carbon Monoxide Detector(s), Smoke Detector(s)
- Subdivision: Creekside
HOA
- Has HOA: Yes
- Services included: All Facilities, Association Management
- HOA fee: $550 annually
- HOA name: Neighborhood Management Inc.
- HOA phone: 972-359-1548
Location
- Region: Royse City
Financial & listing details
- Price per square foot: $143/sqft
- Date on market: 6/26/2025
About the community
PoolPlaygroundParkTrails
William Ryan Homes at Creekside offers gorgeous single-family homes starting in the $260s, located in the heart of Royse City, just 30 minutes outside of Dallas. Creekside is an inviting, master-planned community, offering easy access to shopping, dining, and convenient commute to anywhere in the DFW Metroplex. Residents have access to top-notch amenities such as a resort-style pool, community center, playground, and scenic hiking and biking paths.
At Creekside, we offer ten flexible floor plans ranging from 1,500 - 3,049+ square feet featuring 3-4 beds, and 2-3.5 baths. All our homes are energy-efficient, with spacious owner's suites and a walk-in closet with plenty of storage, double vanities and a walk-in shower.
Source: William Ryan Homes

