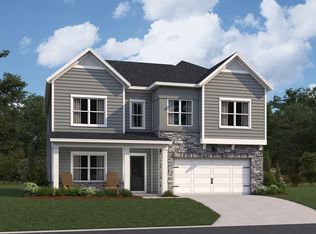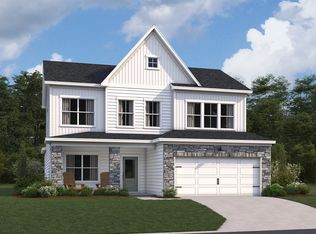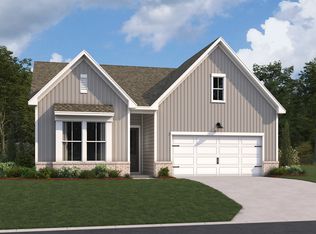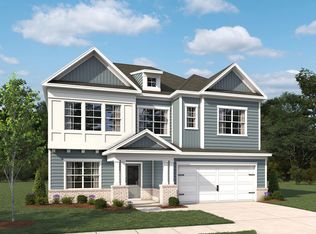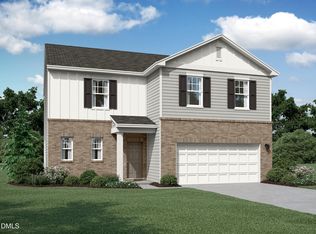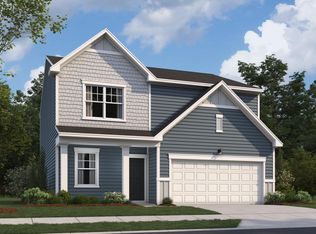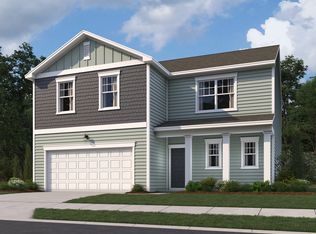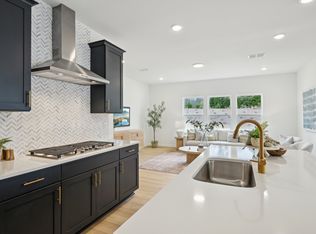Buildable plan: Caswell, Crescent Mills, Clayton, NC 27520
Buildable plan
This is a floor plan you could choose to build within this community.
View move-in ready homesWhat's special
- 57 |
- 6 |
Travel times
Schedule tour
Select your preferred tour type — either in-person or real-time video tour — then discuss available options with the builder representative you're connected with.
Facts & features
Interior
Bedrooms & bathrooms
- Bedrooms: 4
- Bathrooms: 2
- Full bathrooms: 2
Heating
- Electric, Forced Air
Cooling
- Central Air
Features
- Walk-In Closet(s)
Interior area
- Total interior livable area: 1,961 sqft
Video & virtual tour
Property
Parking
- Total spaces: 2
- Parking features: Attached
- Attached garage spaces: 2
Features
- Levels: 1.0
- Stories: 1
- Patio & porch: Patio
Construction
Type & style
- Home type: SingleFamily
- Property subtype: Single Family Residence
Materials
- Shingle Siding, Brick, Vinyl Siding
- Roof: Shake
Condition
- New Construction
- New construction: Yes
Details
- Builder name: Ashton Woods
Community & HOA
Community
- Subdivision: Crescent Mills
Location
- Region: Clayton
Financial & listing details
- Price per square foot: $195/sqft
- Date on market: 12/13/2025
About the community
Source: Ashton Woods Homes
6 homes in this community
Available homes
| Listing | Price | Bed / bath | Status |
|---|---|---|---|
| 124 W Crescent Mills Blvd | $369,990 | 4 bed / 2 bath | Move-in ready |
| 130 N Harvest Ridge Way | $389,990 | 4 bed / 2 bath | Move-in ready |
| 221 S Harvest Ridge Way | $415,990 | 4 bed / 4 bath | Move-in ready |
| 124 W Crescent Mills Blvd Homesite 250 | $369,990 | 4 bed / 2 bath | Available |
| 130 N Harvest Ridge Way Homesite 311 | $389,990 | 4 bed / 2 bath | Available |
| 221 S Harvest Ridge Way Homesite 210 | $415,990 | 4 bed / 3 bath | Available |
Source: Ashton Woods Homes
Contact builder

By pressing Contact builder, you agree that Zillow Group, its affiliates, and other real estate professionals may call/text you about your inquiry, which may involve use of automated means and prerecorded/artificial voices and applies even if you are registered on a national or state Do Not Call list. You don't need to consent as a condition of buying any property, goods, or services. Message/data rates may apply. You also agree to our Terms of Use. We may share with this builder information about homes you've recently viewed to help them understand what you're looking for in a home.
Learn how to advertise your homesEstimated market value
Not available
Estimated sales range
Not available
$2,018/mo
Price history
| Date | Event | Price |
|---|---|---|
| 11/22/2025 | Price change | $382,990-3.8%$195/sqft |
Source: | ||
| 5/16/2025 | Listed for sale | $397,990$203/sqft |
Source: | ||
Public tax history
Monthly payment
Neighborhood: 27520
Nearby schools
GreatSchools rating
- 5/10Wilson's Mills ElementaryGrades: PK-5Distance: 1.4 mi
- 6/10Smithfield MiddleGrades: 6-8Distance: 4.2 mi
- 3/10Smithfield-Selma HighGrades: 9-12Distance: 4.6 mi
