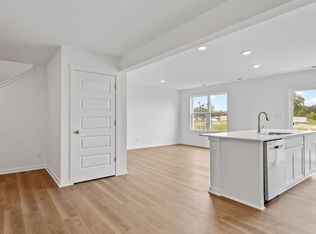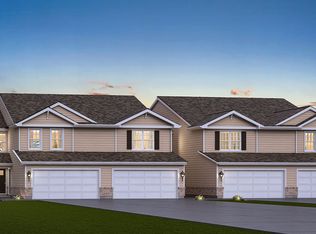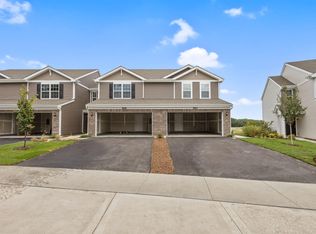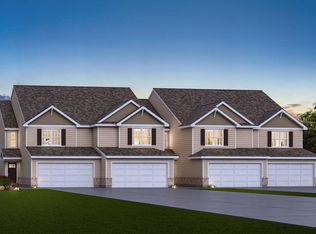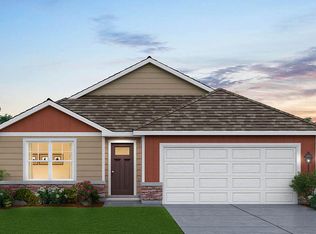Buildable plan: PRESTON, Cressmoor Estates Townhomes, Hobart, IN 46342
Buildable plan
This is a floor plan you could choose to build within this community.
View move-in ready homesWhat's special
- 212 |
- 9 |
Travel times
Schedule tour
Select your preferred tour type — either in-person or real-time video tour — then discuss available options with the builder representative you're connected with.
Facts & features
Interior
Bedrooms & bathrooms
- Bedrooms: 3
- Bathrooms: 3
- Full bathrooms: 2
- 1/2 bathrooms: 1
Interior area
- Total interior livable area: 1,601 sqft
Property
Parking
- Total spaces: 2
- Parking features: Garage
- Garage spaces: 2
Features
- Levels: 2.0
- Stories: 2
Construction
Type & style
- Home type: Townhouse
- Property subtype: Townhouse
Condition
- New Construction
- New construction: Yes
Details
- Builder name: D.R. Horton
Community & HOA
Community
- Subdivision: Cressmoor Estates Townhomes
Location
- Region: Hobart
Financial & listing details
- Price per square foot: $169/sqft
- Date on market: 12/3/2025
About the community
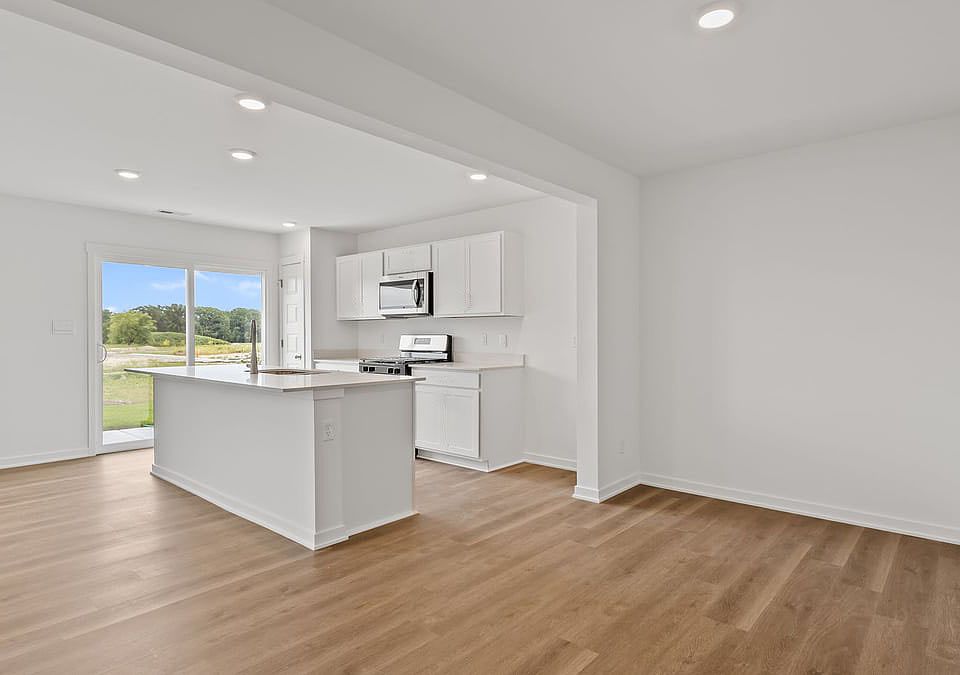
Source: DR Horton
1 home in this community
Available homes
| Listing | Price | Bed / bath | Status |
|---|---|---|---|
| 581 Cressmoor Blvd | $269,990 | 3 bed / 3 bath | Available |
Source: DR Horton
Contact builder

By pressing Contact builder, you agree that Zillow Group and other real estate professionals may call/text you about your inquiry, which may involve use of automated means and prerecorded/artificial voices and applies even if you are registered on a national or state Do Not Call list. You don't need to consent as a condition of buying any property, goods, or services. Message/data rates may apply. You also agree to our Terms of Use.
Learn how to advertise your homesEstimated market value
Not available
Estimated sales range
Not available
$2,334/mo
Price history
| Date | Event | Price |
|---|---|---|
| 2/4/2026 | Price change | $269,990+3.8%$169/sqft |
Source: | ||
| 9/10/2025 | Listed for sale | $259,990-7.8%$162/sqft |
Source: | ||
| 7/13/2024 | Listing removed | -- |
Source: | ||
| 5/9/2024 | Price change | $281,990+0.7%$176/sqft |
Source: | ||
| 12/14/2023 | Listed for sale | $279,990$175/sqft |
Source: | ||
Public tax history
Monthly payment
Neighborhood: Cressmoor Prairie
Nearby schools
GreatSchools rating
- NAThe Early Learning Center At George EarleGrades: PK-KDistance: 0.6 mi
- 6/10Hobart Middle SchoolGrades: 6-8Distance: 1.5 mi
- 7/10Hobart High SchoolGrades: PK,9-12Distance: 2.7 mi
Schools provided by the builder
- Elementary: Joan Martin Elementary
- Middle: Hobart Middle School
- High: Hobart High School
- District: School City of Hobart
Source: DR Horton. This data may not be complete. We recommend contacting the local school district to confirm school assignments for this home.
