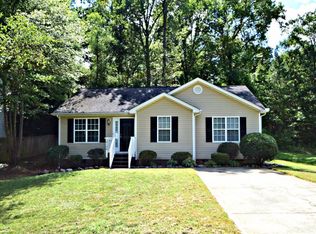Functionality is one of the features Home Owners most appreciate about this one-story home that includes James Hardie siding for durability. The Hickory can be both casual and formal, with a triple-window Breakfast Nook, eat-in island, and separate Dining Room with a tray ceiling. The spacious Great Room anchors the home and offers the option to add a gas fireplace. You also can choose from gas or electric for your cooktop with a Gourmet Kitchen option.The secondary bedrooms are located in the front of the Hickory, sharing a Jack & Jill bath, with the Owner's Suite set off the Great Room in the rear. Highlights of this sanctuary include a coffered ceiling, dual-sink vanity, wrap-around Walk-In Closet, and a make-up/dressing area. You can personalize the Hickory floorplan with various structural options, including nine different exterior choices, the addition of Butler's Pantry from Kitchen to Dining Room, Lanai to a Sunroom conversion, Bonus Room loft space (finished or unfinished), and more. To learn about all the ways you can have this home built around you, contact a Cresswind Charleston New Home Consultant.
This property is off market, which means it's not currently listed for sale or rent on Zillow. This may be different from what's available on other websites or public sources.
