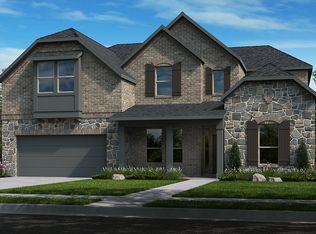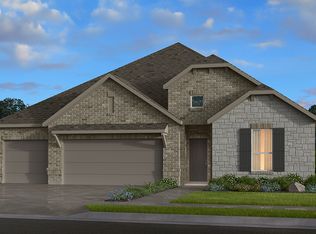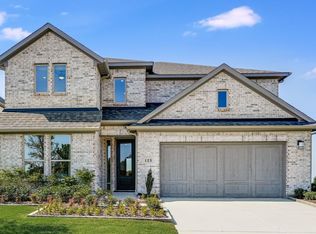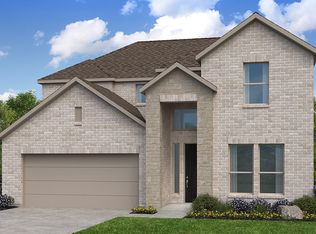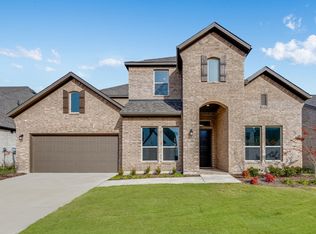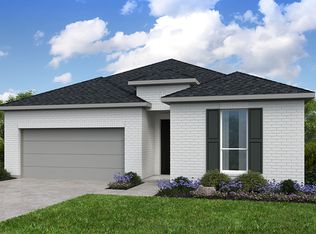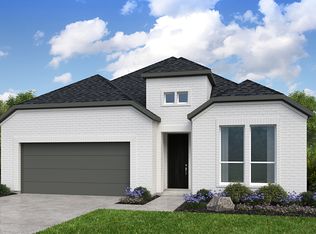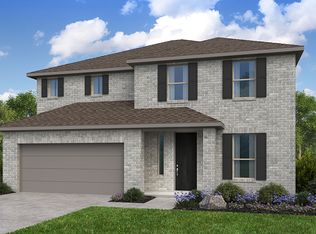Buildable plan: Carmine, Cross Creek Meadows 55s, Celina, TX 75009
Buildable plan
This is a floor plan you could choose to build within this community.
View move-in ready homesWhat's special
- 127 |
- 10 |
Travel times
Schedule tour
Select your preferred tour type — either in-person or real-time video tour — then discuss available options with the builder representative you're connected with.
Facts & features
Interior
Bedrooms & bathrooms
- Bedrooms: 5
- Bathrooms: 3
- Full bathrooms: 3
Interior area
- Total interior livable area: 2,777 sqft
Video & virtual tour
Property
Parking
- Total spaces: 3
- Parking features: Garage
- Garage spaces: 3
Features
- Levels: 2.0
- Stories: 2
Construction
Type & style
- Home type: SingleFamily
- Property subtype: Single Family Residence
Condition
- New Construction
- New construction: Yes
Details
- Builder name: Taylor Morrison
Community & HOA
Community
- Subdivision: Cross Creek Meadows 55s
Location
- Region: Celina
Financial & listing details
- Price per square foot: $176/sqft
- Date on market: 1/29/2026
About the community
Secure a Conventional 9-month extended rate lock at 4.99% / 5.07% APR
Enjoy the security of a reduced Conventional 30-Year Fixed Rate with a 9-month extended rate lock while your home is being built. Available at select communities when using Taylor Morrison Home Funding, Inc.Source: Taylor Morrison
8 homes in this community
Available homes
| Listing | Price | Bed / bath | Status |
|---|---|---|---|
| 1609 Blue Sage Ct | $590,846 | 5 bed / 5 bath | Move-in ready |
| 1508 Blue Sage Ct | $470,404 | 4 bed / 3 bath | Available |
| 1509 Blue Sage Ct | $569,116 | 5 bed / 4 bath | Available |
| 1801 Penstemon Dr | $569,624 | 5 bed / 5 bath | Available |
| 1805 Penstemon Dr | $489,965 | 4 bed / 4 bath | Pending |
| 1629 Blue Sage Ct | $494,489 | 4 bed / 3 bath | Pending |
| 1708 Foxtail Dr | $520,918 | 5 bed / 4 bath | Pending |
| 1610 Foxtail Dr | $522,927 | 5 bed / 4 bath | Pending |
Source: Taylor Morrison
Contact builder

By pressing Contact builder, you agree that Zillow Group and other real estate professionals may call/text you about your inquiry, which may involve use of automated means and prerecorded/artificial voices and applies even if you are registered on a national or state Do Not Call list. You don't need to consent as a condition of buying any property, goods, or services. Message/data rates may apply. You also agree to our Terms of Use.
Learn how to advertise your homesEstimated market value
Not available
Estimated sales range
Not available
$3,346/mo
Price history
| Date | Event | Price |
|---|---|---|
| 1/2/2026 | Price change | $489,990-5.4%$176/sqft |
Source: | ||
| 5/24/2025 | Price change | $517,990-12.6%$187/sqft |
Source: | ||
| 3/18/2025 | Price change | $592,990+0.5%$214/sqft |
Source: | ||
| 1/25/2024 | Listed for sale | $589,990$212/sqft |
Source: | ||
| 1/8/2024 | Listing removed | -- |
Source: | ||
Public tax history
Secure a Conventional 9-month extended rate lock at 4.99% / 5.07% APR
Enjoy the security of a reduced Conventional 30-Year Fixed Rate with a 9-month extended rate lock while your home is being built. Available at select communities when using Taylor Morrison Home Funding, Inc.Source: Taylor MorrisonMonthly payment
Neighborhood: 75009
Nearby schools
GreatSchools rating
- 7/10O'Dell Elementary SchoolGrades: 1-5Distance: 1.4 mi
- 7/10Jerry & Linda Moore Middle SchoolGrades: 6-8Distance: 4.2 mi
- 8/10Celina High SchoolGrades: 9-12Distance: 4.6 mi
