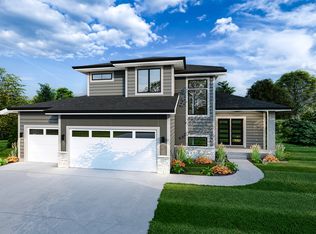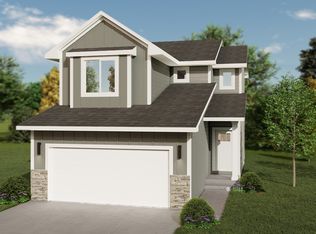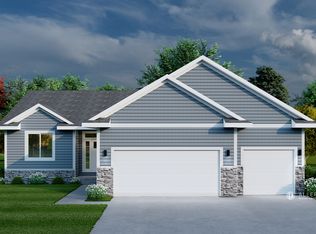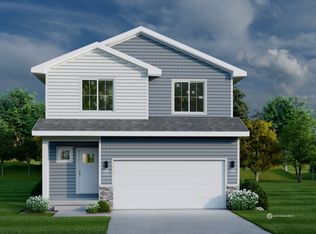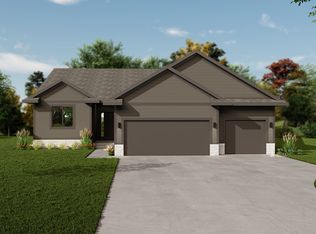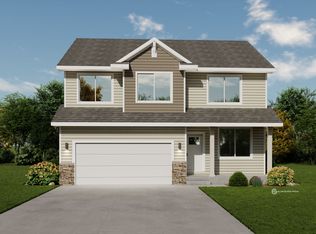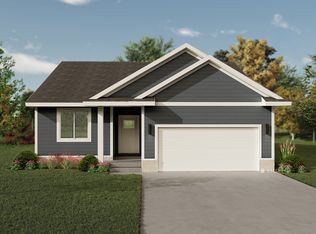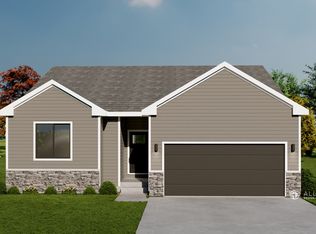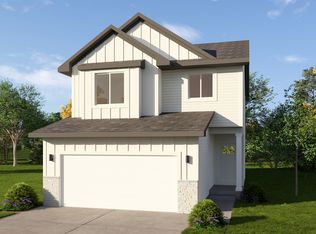Buildable plan: Aria, Crosshaven, Johnston, IA 50131
Buildable plan
This is a floor plan you could choose to build within this community.
View move-in ready homesWhat's special
- 54 |
- 4 |
Travel times
Schedule tour
Select your preferred tour type — either in-person or real-time video tour — then discuss available options with the builder representative you're connected with.
Facts & features
Interior
Bedrooms & bathrooms
- Bedrooms: 5
- Bathrooms: 3
- Full bathrooms: 3
Heating
- Natural Gas, Forced Air
Cooling
- Central Air
Interior area
- Total interior livable area: 2,628 sqft
Video & virtual tour
Property
Parking
- Total spaces: 2
- Parking features: Attached
- Attached garage spaces: 2
Features
- Levels: 2.0
- Stories: 2
- Patio & porch: Patio
Construction
Type & style
- Home type: SingleFamily
- Property subtype: Single Family Residence
Materials
- Stone, Vinyl Siding, Other
Condition
- New Construction
- New construction: Yes
Details
- Builder name: Destiny Homes
Community & HOA
Community
- Subdivision: Crosshaven
Location
- Region: Johnston
Financial & listing details
- Price per square foot: $144/sqft
- Date on market: 11/11/2025
About the community
Source: Destiny Homes
2 homes in this community
Available homes
| Listing | Price | Bed / bath | Status |
|---|---|---|---|
| 9628 NW 82nd Ave | $529,900 | 5 bed / 4 bath | Available |
| 9636 NW 82nd Ave | $539,800 | 4 bed / 4 bath | Available |
Source: Destiny Homes
Contact builder

By pressing Contact builder, you agree that Zillow Group and other real estate professionals may call/text you about your inquiry, which may involve use of automated means and prerecorded/artificial voices and applies even if you are registered on a national or state Do Not Call list. You don't need to consent as a condition of buying any property, goods, or services. Message/data rates may apply. You also agree to our Terms of Use.
Learn how to advertise your homesEstimated market value
$377,400
$359,000 - $396,000
$3,047/mo
Price history
| Date | Event | Price |
|---|---|---|
| 11/11/2025 | Listed for sale | $379,000$144/sqft |
Source: | ||
Public tax history
Monthly payment
Neighborhood: 50131
Nearby schools
GreatSchools rating
- 9/10Henry A Wallace Elementary SchoolGrades: PK-5Distance: 3.4 mi
- 7/10Summit Middle SchoolGrades: 6-7Distance: 3 mi
- 9/10Johnston Senior High SchoolGrades: 10-12Distance: 2.3 mi
