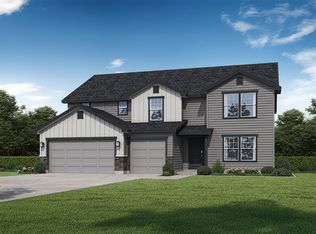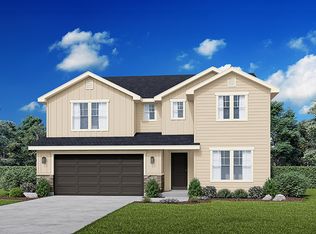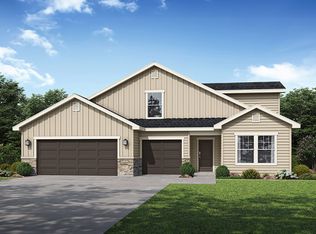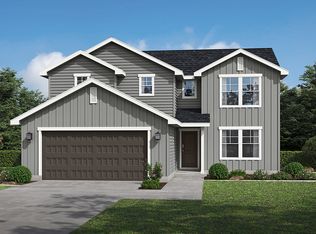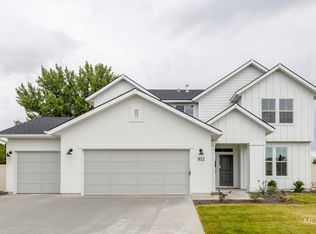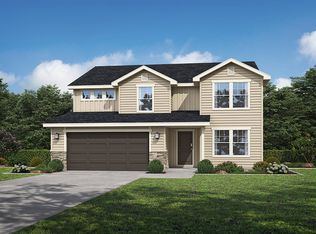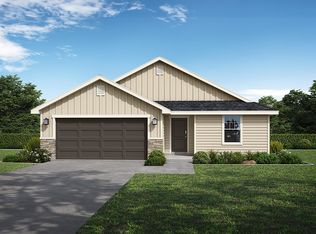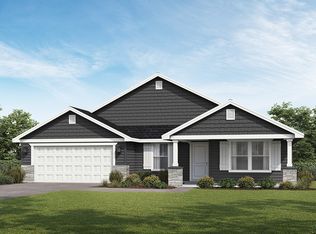Buildable plan: Agate, Crossings at Meadow Park, Middleton, ID 83644
Buildable plan
This is a floor plan you could choose to build within this community.
View move-in ready homesWhat's special
- 34 |
- 1 |
Travel times
Schedule tour
Select your preferred tour type — either in-person or real-time video tour — then discuss available options with the builder representative you're connected with.
Facts & features
Interior
Bedrooms & bathrooms
- Bedrooms: 4
- Bathrooms: 3
- Full bathrooms: 2
- 1/2 bathrooms: 1
Interior area
- Total interior livable area: 3,435 sqft
Property
Parking
- Total spaces: 3
- Parking features: Garage
- Garage spaces: 3
Features
- Levels: 2.0
- Stories: 2
Construction
Type & style
- Home type: SingleFamily
- Property subtype: Single Family Residence
Condition
- New Construction
- New construction: Yes
Details
- Builder name: Hubble Homes, LLC
Community & HOA
Community
- Subdivision: Crossings at Meadow Park
Location
- Region: Middleton
Financial & listing details
- Price per square foot: $168/sqft
- Date on market: 10/30/2025
About the community
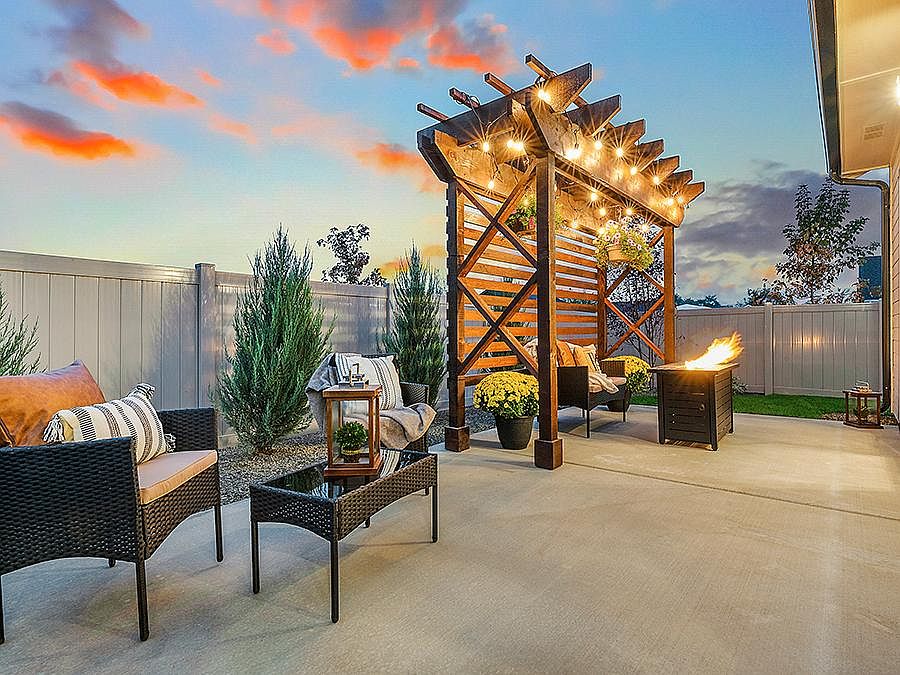
Source: Hubble Homes
4 homes in this community
Available homes
| Listing | Price | Bed / bath | Status |
|---|---|---|---|
| 2035 Travelers Ct | $441,990 | 3 bed / 2 bath | Available |
| 2027 Travelers Ct | $543,990 | 4 bed / 3 bath | Available |
| 2043 Travelers Ct | $573,072 | 4 bed / 3 bath | Available |
| 2056 Travelers Ct | $614,990 | 4 bed / 3 bath | Available |
Source: Hubble Homes
Contact builder
By pressing Contact builder, you agree that Zillow Group and other real estate professionals may call/text you about your inquiry, which may involve use of automated means and prerecorded/artificial voices and applies even if you are registered on a national or state Do Not Call list. You don't need to consent as a condition of buying any property, goods, or services. Message/data rates may apply. You also agree to our Terms of Use.
Learn how to advertise your homesEstimated market value
$574,900
$546,000 - $604,000
Not available
Price history
| Date | Event | Price |
|---|---|---|
| 11/1/2025 | Price change | $575,990-1.7%$168/sqft |
Source: Hubble Homes | ||
| 10/30/2025 | Listed for sale | $585,990$171/sqft |
Source: Hubble Homes | ||
Public tax history
Monthly payment
Neighborhood: 83644
Nearby schools
GreatSchools rating
- 7/10Middleton Heights Elementary SchoolGrades: PK-5Distance: 1.2 mi
- NAMiddleton Middle SchoolGrades: 6-8Distance: 1.8 mi
- 8/10Middleton High SchoolGrades: 9-12Distance: 1.8 mi
