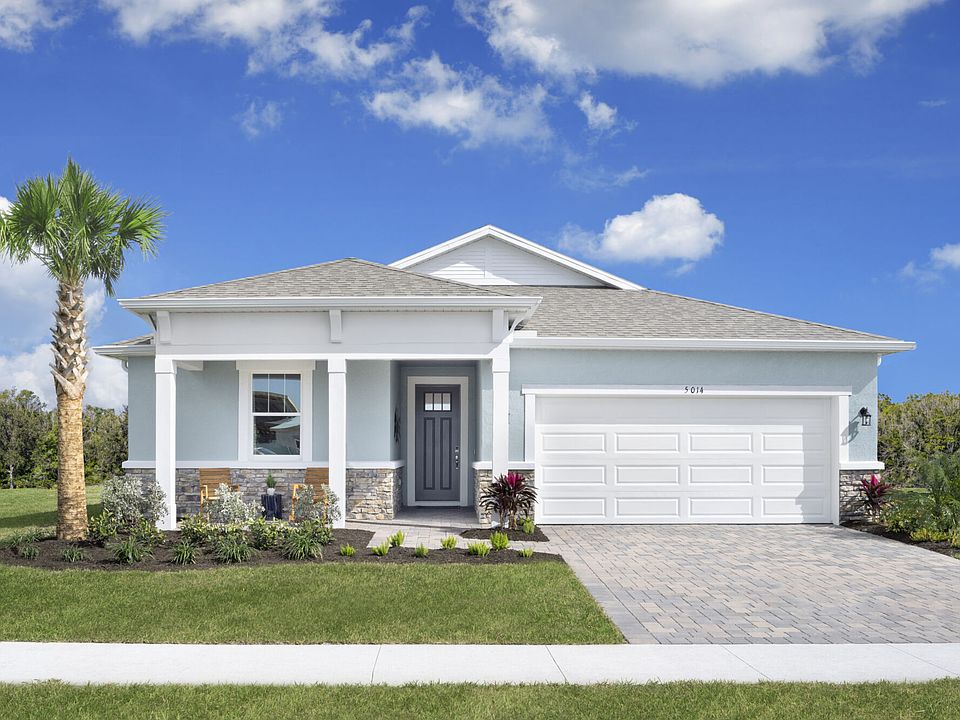The Highlands floorplan mixes superb living space with open areas to delight guests and add splendid style to your days. Entering the home, the elegant foyer leads past the stairs to an open-concept dining area with the Great Room overlooking the backyard. The designer-inspired kitchen is both attractive and practical, with a flush breakfast bar and large, corner walk-in pantry. A handy powder room and versatile flex room round out the first floor. Upstairs, a generous loft space adds further living potential. The owners suite has a large walk-in closet and private bath with dual-sink vanity. Bedrooms 2 and 3 both feature walk-in closets and share a full bath.
Special offer
from $421,990
Buildable plan: Highlands, Crosswind Ranch, Parrish, FL 34219
3beds
2,507sqft
Single Family Residence
Built in 2025
-- sqft lot
$420,300 Zestimate®
$168/sqft
$-- HOA
Buildable plan
This is a floor plan you could choose to build within this community.
View move-in ready homes- 25 |
- 2 |
Travel times
Schedule tour
Select your preferred tour type — either in-person or real-time video tour — then discuss available options with the builder representative you're connected with.
Facts & features
Interior
Bedrooms & bathrooms
- Bedrooms: 3
- Bathrooms: 3
- Full bathrooms: 2
- 1/2 bathrooms: 1
Features
- Walk-In Closet(s)
Interior area
- Total interior livable area: 2,507 sqft
Video & virtual tour
Property
Parking
- Total spaces: 2
- Parking features: Garage
- Garage spaces: 2
Features
- Levels: 2.0
- Stories: 2
Construction
Type & style
- Home type: SingleFamily
- Property subtype: Single Family Residence
Condition
- New Construction
- New construction: Yes
Details
- Builder name: Mattamy Homes
Community & HOA
Community
- Subdivision: Crosswind Ranch
HOA
- Has HOA: Yes
Location
- Region: Parrish
Financial & listing details
- Price per square foot: $168/sqft
- Date on market: 9/16/2025
About the community
7 New Model Homes are Now Open - Stop by today to tour! Mattamy Homes at Crosswind Ranch blends the charm of small-town living with the convenience of easy access to Lakewood Ranch, Tampa, Bradenton and Sarasota. Here, you're never far from world-class beaches, vibrant shopping and dining, and endless opportunities to enjoy Florida's natural beauty. Within Crosswind Ranch, residents have access to two exciting amenity centers - one open now and another coming soon. Enjoy resort-style pools, open-air cabanas, pickleball courts, a tot lot, paw park, miles of trails and more. Choose from a variety of single-family homes and townhomes thoughtfully designed for comfort, style and lasting value. Home designs range from 1,601 to 3,790 square feet with 2-6 bedrooms, 2-5 baths, versatile flex spaces or lofts and 1-3 car garages. Each home features bright, open living areas and sustainable, energy-efficient details to save you money and support your well-being. Schedule your appointment or contact us today and find your perfect home at Crosswind Ranch.
Special Incentives on Ready To-Be-Built Homes
Limited Time Special Incentives on To-Be-Built HomesSource: Mattamy Homes
