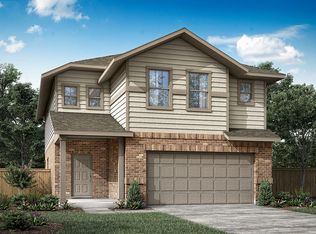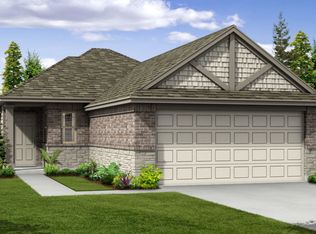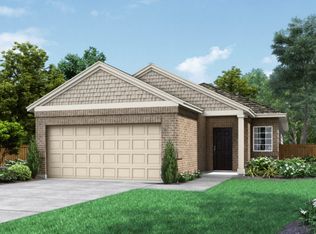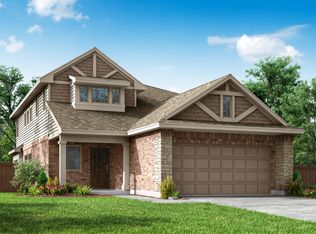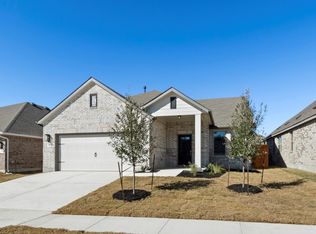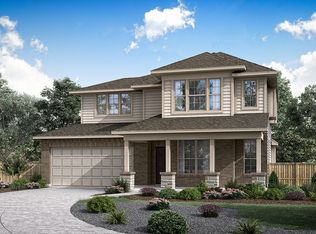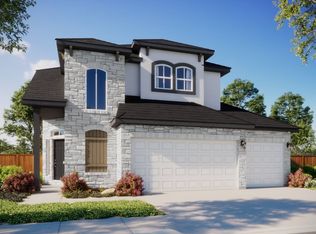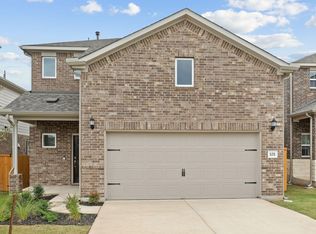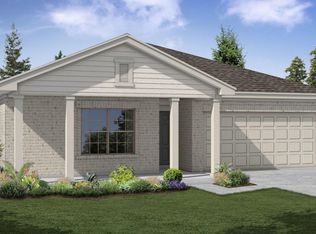Buildable plan: Sergio, Crosswinds, Kyle, TX 78640
Buildable plan
This is a floor plan you could choose to build within this community.
View move-in ready homesWhat's special
- 6 |
- 1 |
Travel times
Schedule tour
Select your preferred tour type — either in-person or real-time video tour — then discuss available options with the builder representative you're connected with.
Facts & features
Interior
Bedrooms & bathrooms
- Bedrooms: 4
- Bathrooms: 3
- Full bathrooms: 3
Interior area
- Total interior livable area: 2,427 sqft
Property
Parking
- Total spaces: 2
- Parking features: Garage
- Garage spaces: 2
Features
- Levels: 2.0
- Stories: 2
Construction
Type & style
- Home type: SingleFamily
- Property subtype: Single Family Residence
Condition
- New Construction
- New construction: Yes
Details
- Builder name: Pacesetter Homes Texas
Community & HOA
Community
- Subdivision: Crosswinds
HOA
- Has HOA: Yes
Location
- Region: Kyle
Financial & listing details
- Price per square foot: $170/sqft
- Date on market: 12/7/2025
About the community
Source: Pacesetter Homes
9 homes in this community
Available homes
| Listing | Price | Bed / bath | Status |
|---|---|---|---|
| 235 James Caird Dr | $320,900 | 3 bed / 2 bath | Available |
| 227 James Caird Dr | $335,900 | 3 bed / 2 bath | Available |
| 238 Bay Breeze Dr | $335,900 | 3 bed / 2 bath | Available |
| 275 Tailwind Dr | $349,900 | 3 bed / 2 bath | Available |
| 197 James Caird Dr | $372,900 | 3 bed / 3 bath | Available |
| 758 Billowing Way | $372,900 | 3 bed / 2 bath | Available |
| 314 Bay Breeze Dr | $373,900 | 3 bed / 2 bath | Available |
| 304 Bay Breeze Dr | $412,900 | 4 bed / 3 bath | Available |
| 581 Biscayne Bay Bnd | $420,900 | 4 bed / 3 bath | Available |
Source: Pacesetter Homes
Community ratings & reviews
- Quality
- 4.2
- Experience
- 4.2
- Value
- 4.4
- Responsiveness
- 4.3
- Confidence
- 4.2
- Care
- 4.3
- Verified Buyer
We purchased our Pacesetter home in August of 2025 and our experience with Pacesetter Sales staff, has been the most professional and rewarding experience we've had with the building of our home. The Sales and Building team has coordinated their efforts to ensure that we were informed and aware of every step of the building process. All communications was timely and professional; all our questions and concerns were addressed to our satisfaction.
- Verified Buyer
We are exceptionally happy with our new home. From Amber's expertise to the handling of any concerns we have had, the service has been phenomenal b
- Verified Buyer
Amber was fantastic
Response from the builderWe're delighted that Amber was helpful during your journey to homeownership. Enjoy your new home!
Contact builder

By pressing Contact builder, you agree that Zillow Group and other real estate professionals may call/text you about your inquiry, which may involve use of automated means and prerecorded/artificial voices and applies even if you are registered on a national or state Do Not Call list. You don't need to consent as a condition of buying any property, goods, or services. Message/data rates may apply. You also agree to our Terms of Use.
Learn how to advertise your homesEstimated market value
Not available
Estimated sales range
Not available
$2,355/mo
Price history
| Date | Event | Price |
|---|---|---|
| 5/1/2025 | Listed for sale | $412,900$170/sqft |
Source: | ||
Public tax history
Monthly payment
Neighborhood: 78640
Nearby schools
GreatSchools rating
- 7/10Ralph Pfluger Elementary SchoolGrades: PK-5Distance: 1 mi
- 6/10Armando Chapa Middle SchoolGrades: 6-8Distance: 1 mi
- 5/10Lehman High SchoolGrades: 9-12Distance: 2.9 mi
