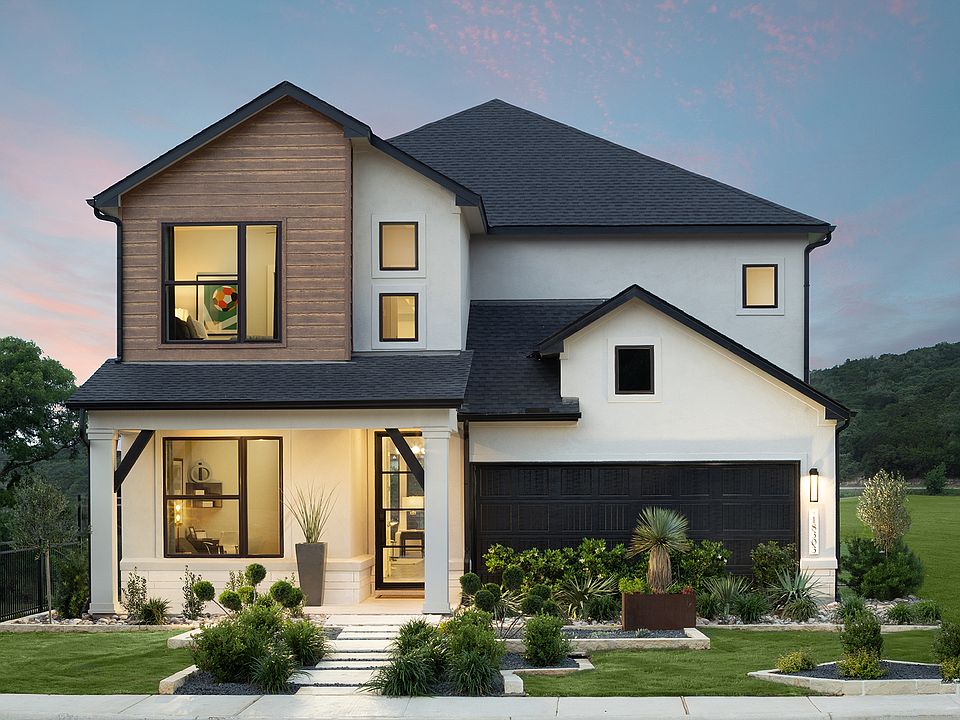The new Sabine plan is a great addition to our lineup of 2 story plans! The second floor of the Sabine is Open to Below at both the entrance and the Family/Dining Rooms, giving the impression of grandeur, full of natural light from all the windows. The Kitchen has a large Pantry and an impressive Island that provides extra prep space and seating for guests. There is also the option to add a Microdrawer for added efficiency.The downstairs Master Bedroom and Bath comes with a huge walk-in closet where buyers can add a door from the closet to the Laundry room for added convenience. A Box-Out Window option in the Master Bedroom will make the room feel even larger. But the best part of this plan is the second bedroom downstairs, allowing friends and family to have a comfortable place to stay just steps away from the Kitchen and Laundry, including a bathroom right off their bedroom!The staircase opens up to the Game Room and leads into three spacious bedrooms. Add a 4th Bath option for a completely private En-suite bedroom and bath on the 2nd floor! A final and fantastic upgrade adds extra living space with the upstairs Media Room option!
from $585,990
Buildable plan: Sabine, Crown Ridge Manor, San Antonio, TX 78256
5beds
2,589sqft
Single Family Residence
Built in 2025
-- sqft lot
$-- Zestimate®
$226/sqft
$-- HOA
Buildable plan
This is a floor plan you could choose to build within this community.
View move-in ready homesWhat's special
Spacious bedroomsExtra living spaceGame roomBox-out window optionMedia room optionImpressive islandHuge walk-in closet
Call: (830) 355-3429
- 57 |
- 3 |
Travel times
Schedule tour
Select your preferred tour type — either in-person or real-time video tour — then discuss available options with the builder representative you're connected with.
Facts & features
Interior
Bedrooms & bathrooms
- Bedrooms: 5
- Bathrooms: 3
- Full bathrooms: 3
Interior area
- Total interior livable area: 2,589 sqft
Property
Parking
- Total spaces: 2
- Parking features: Garage
- Garage spaces: 2
Features
- Levels: 2.0
- Stories: 2
Construction
Type & style
- Home type: SingleFamily
- Property subtype: Single Family Residence
Condition
- New Construction
- New construction: Yes
Details
- Builder name: Scott Felder Homes
Community & HOA
Community
- Subdivision: Crown Ridge Manor
Location
- Region: San Antonio
Financial & listing details
- Price per square foot: $226/sqft
- Date on market: 9/6/2025
About the community
Tucked away in the highly desirable Crown Ridge area of North San Antonio is a new community by Scott Felder Homes, Crown Ridge Manor. Offering easy access to shopping at La Cantera, The Rim and a few miles from The Pearl. Several diverse home designs with luxurious finishes and options found throughout. Residents of Crown Ridge Manor are zoned to Northside Independent School District with varies Private Schools nearby as well.

** Book Tour By Appointment **, 18303 Rhone River Drive, San Antonio, TX 78256
Source: Scott Felder Homes
