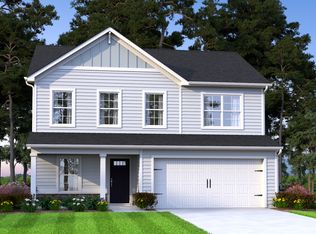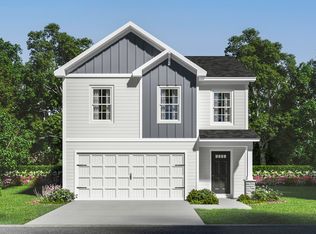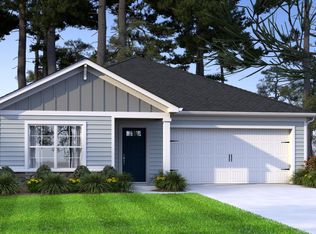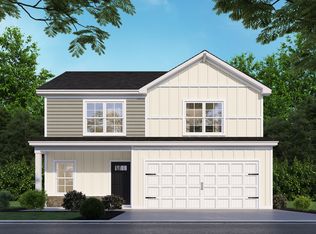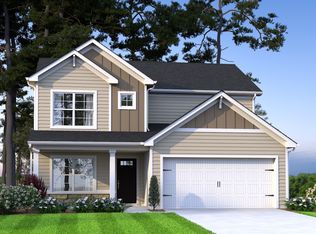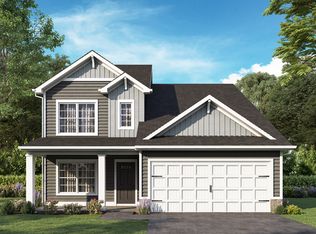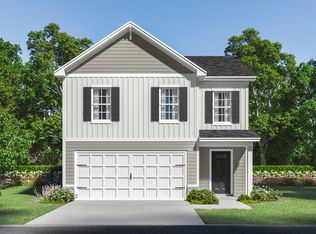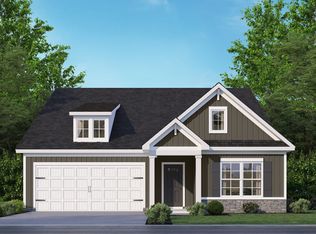Buildable plan: Alder C, Crystal Downs, Sumter, SC 29153
Buildable plan
This is a floor plan you could choose to build within this community.
View move-in ready homesWhat's special
- 57 |
- 6 |
Travel times
Schedule tour
Select your preferred tour type — either in-person or real-time video tour — then discuss available options with the builder representative you're connected with.
Facts & features
Interior
Bedrooms & bathrooms
- Bedrooms: 4
- Bathrooms: 4
- Full bathrooms: 3
- 1/2 bathrooms: 1
Interior area
- Total interior livable area: 2,266 sqft
Video & virtual tour
Property
Parking
- Total spaces: 2
- Parking features: Garage
- Garage spaces: 2
Features
- Levels: 2.0
- Stories: 2
Construction
Type & style
- Home type: SingleFamily
- Property subtype: Single Family Residence
Condition
- New Construction
- New construction: Yes
Details
- Builder name: McGuinn Homes
Community & HOA
Community
- Subdivision: Crystal Downs
Location
- Region: Sumter
Financial & listing details
- Price per square foot: $126/sqft
- Date on market: 1/11/2026
About the community
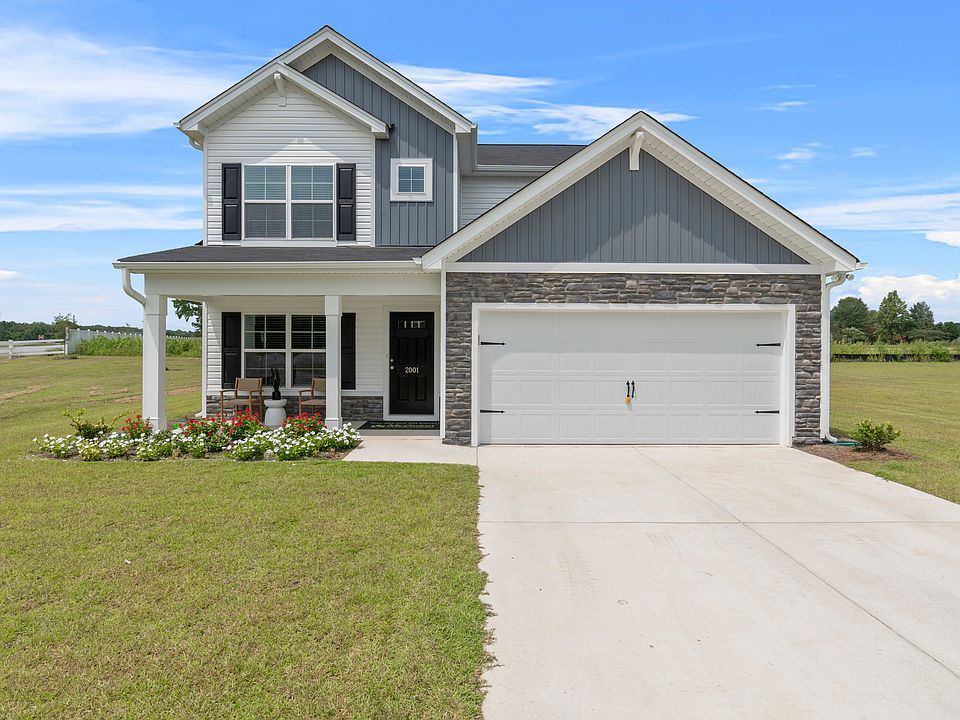
Source: McGuinn Homes
11 homes in this community
Available homes
| Listing | Price | Bed / bath | Status |
|---|---|---|---|
| 2279 Citation St | $260,000 | 3 bed / 2 bath | Available |
| 2279 Citation St #17 | $260,000 | 3 bed / 2 bath | Available |
| 2255 Citation St #13 | $263,290 | 3 bed / 2 bath | Available |
| 2273 Citation St #16 | $269,900 | 4 bed / 3 bath | Available |
| 2249 Citation St #12 | $270,900 | 4 bed / 3 bath | Available |
| 2243 Citation St | $281,900 | 4 bed / 3 bath | Available |
| 2243 Citation St #11 | $281,900 | 4 bed / 3 bath | Available |
| 2261 Citation St #14 | $285,990 | 5 bed / 3 bath | Available |
| 2291 Citation St | $287,990 | 5 bed / 1 bath | Available |
| 2291 Citation St #19 | $287,990 | 5 bed / 3 bath | Available |
| 2237 Citation St | $250,900 | 4 bed / 1 bath | Pending |
Source: McGuinn Homes
Contact builder

By pressing Contact builder, you agree that Zillow Group and other real estate professionals may call/text you about your inquiry, which may involve use of automated means and prerecorded/artificial voices and applies even if you are registered on a national or state Do Not Call list. You don't need to consent as a condition of buying any property, goods, or services. Message/data rates may apply. You also agree to our Terms of Use.
Learn how to advertise your homesEstimated market value
$288,000
$274,000 - $302,000
$2,629/mo
Price history
| Date | Event | Price |
|---|---|---|
| 9/15/2025 | Listed for sale | $284,900$126/sqft |
Source: | ||
Public tax history
Monthly payment
Neighborhood: 29153
Nearby schools
GreatSchools rating
- 3/10High Hills ElementaryGrades: 4-5Distance: 4.1 mi
- 3/10Ebenezer MiddleGrades: 6-8Distance: 2.5 mi
- 5/10Crestwood HighGrades: 9-12Distance: 6 mi
