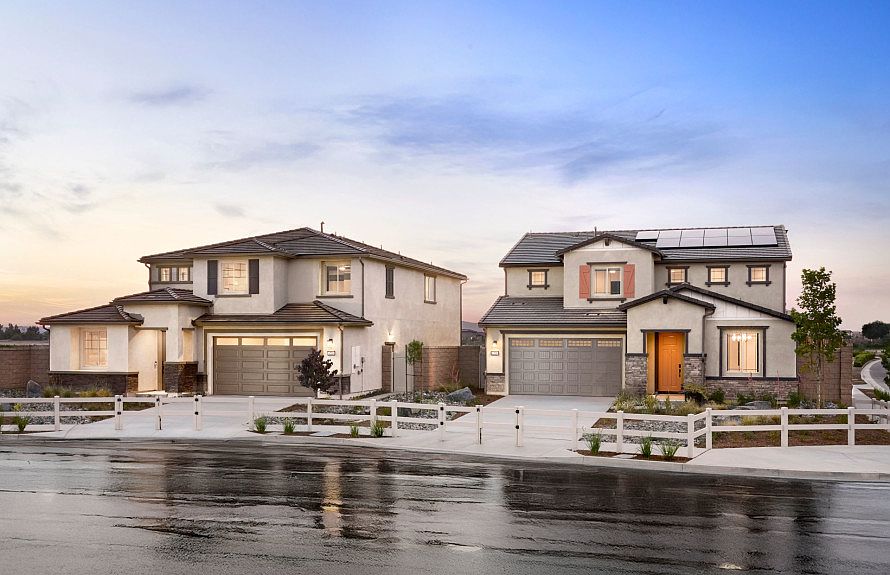The Pinewood floor plan features an open-concept kitchen flowing into a bright gathering room, perfect for entertaining. Your dedicated Pulte Planning Center creates the ideal work-from-home space or homework station. This thoughtful new home design at Cypress at Park West maximizes both connection and productivity in one beautiful layout.
New construction
from $654,990
Buildable plan: Pinewood, Cypress at Park West, Perris, CA 92571
4beds
3,303sqft
Single Family Residence
Built in 2025
-- sqft lot
$655,300 Zestimate®
$198/sqft
$-- HOA
Buildable plan
This is a floor plan you could choose to build within this community.
View move-in ready homesWhat's special
Homework stationOpen-concept kitchenWork-from-home spacePulte planning centerBright gathering room
Call: (951) 210-7721
- 85 |
- 4 |
Travel times
Schedule tour
Select your preferred tour type — either in-person or real-time video tour — then discuss available options with the builder representative you're connected with.
Facts & features
Interior
Bedrooms & bathrooms
- Bedrooms: 4
- Bathrooms: 3
- Full bathrooms: 2
- 1/2 bathrooms: 1
Interior area
- Total interior livable area: 3,303 sqft
Video & virtual tour
Property
Parking
- Total spaces: 3
- Parking features: Garage
- Garage spaces: 3
Features
- Levels: 2.0
- Stories: 2
Construction
Type & style
- Home type: SingleFamily
- Property subtype: Single Family Residence
Condition
- New Construction
- New construction: Yes
Details
- Builder name: Pulte Homes
Community & HOA
Community
- Subdivision: Cypress at Park West
Location
- Region: Perris
Financial & listing details
- Price per square foot: $198/sqft
- Date on market: 9/27/2025
About the community
Welcome to Cypress at Park West by Pulte in Perris, CA! Our new single-family homes offer you the perfect blend of modern comfort and community connection. Enjoy quality time with others at our community park, stay active with exceptional amenities, and experience the convenience of prime location living. Your ideal home awaits.
Source: Pulte

