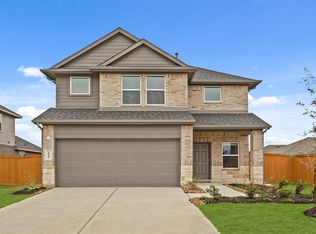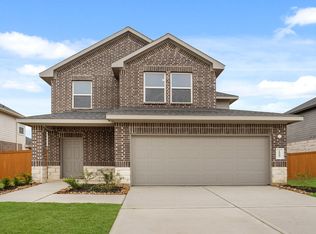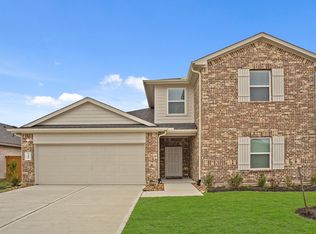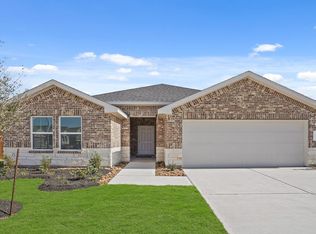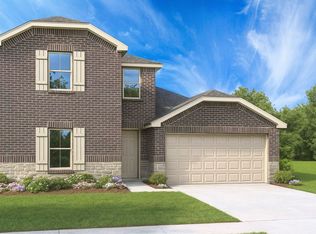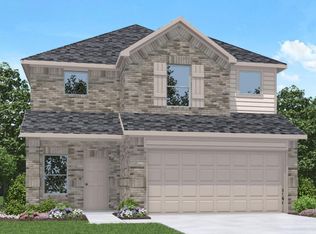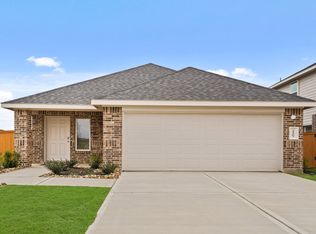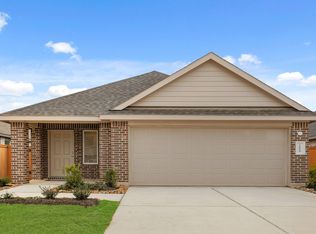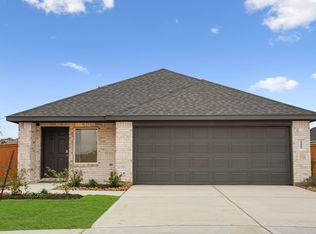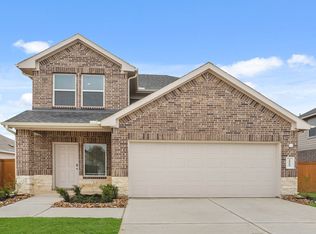Buildable plan: Naples, Cypress Green, Hockley, TX 77447
Buildable plan
This is a floor plan you could choose to build within this community.
View move-in ready homesWhat's special
- 11 |
- 0 |
Travel times
Schedule tour
Select your preferred tour type — either in-person or real-time video tour — then discuss available options with the builder representative you're connected with.
Facts & features
Interior
Bedrooms & bathrooms
- Bedrooms: 4
- Bathrooms: 3
- Full bathrooms: 3
Interior area
- Total interior livable area: 2,294 sqft
Property
Parking
- Total spaces: 2
- Parking features: Garage
- Garage spaces: 2
Features
- Levels: 2.0
- Stories: 2
Construction
Type & style
- Home type: SingleFamily
- Property subtype: Single Family Residence
Condition
- New Construction
- New construction: Yes
Details
- Builder name: D.R. Horton
Community & HOA
Community
- Subdivision: Cypress Green
Location
- Region: Hockley
Financial & listing details
- Price per square foot: $157/sqft
- Date on market: 12/22/2025
About the community
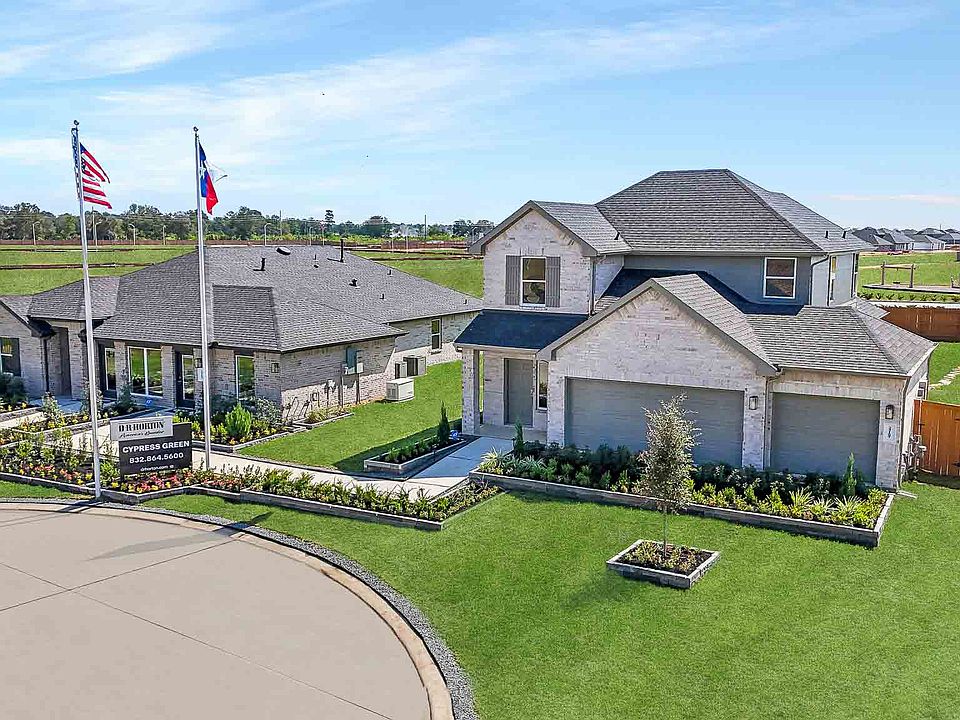
Source: DR Horton
25 homes in this community
Homes based on this plan
| Listing | Price | Bed / bath | Status |
|---|---|---|---|
| 22018 Vernazza Bend Dr | $368,740 | 4 bed / 3 bath | Available |
Other available homes
| Listing | Price | Bed / bath | Status |
|---|---|---|---|
| 19930 Palermo Shores Dr | $279,990 | 3 bed / 2 bath | Available |
| 20026 Palermo Shores Dr | $288,990 | 4 bed / 2 bath | Available |
| 22010 Vernazza Bend Dr | $289,990 | 5 bed / 2 bath | Available |
| 21723 Piazza Maggiore Ln | $293,990 | 3 bed / 2 bath | Available |
| 21930 Terre Riviera Dr | $297,990 | 4 bed / 3 bath | Available |
| 20023 Venetian Waters Dr | $300,000 | 4 bed / 3 bath | Available |
| 21730 Piazza Maggiore Ln | $300,740 | 3 bed / 2 bath | Available |
| 21734 Piazza Maggiore Ln | $303,740 | 3 bed / 2 bath | Available |
| 22011 Vernazza Bend Dr | $307,740 | 4 bed / 2 bath | Available |
| 22047 Messina Springs Dr | $312,990 | 4 bed / 2 bath | Available |
| 21707 Piazza Maggiore Ln | $332,740 | 4 bed / 3 bath | Available |
| 21727 Piazza Maggiore Ln | $336,740 | 4 bed / 3 bath | Available |
| 21731 Piazza Maggiore | $339,990 | 4 bed / 3 bath | Available |
| 21731 Piazza Maggiore Ln | $339,990 | 4 bed / 3 bath | Available |
| 21907 Vernazza Bend Dr | $341,740 | 4 bed / 2 bath | Available |
| 22027 Vernazza Bend Dr | $344,740 | 4 bed / 2 bath | Available |
| 22023 Vernazza Bend Dr | $346,740 | 4 bed / 2 bath | Available |
| 21935 Messina Springs Dr | $349,740 | 4 bed / 2 bath | Available |
| 21910 Vernazza Bend Dr | $358,740 | 4 bed / 2 bath | Available |
| 22006 Vernazza Bend Dr | $362,740 | 4 bed / 2 bath | Available |
| 22034 Vernazza Bend Dr | $367,740 | 4 bed / 3 bath | Available |
| 22010 Messina Springs Dr | $372,740 | 4 bed / 3 bath | Available |
| 22015 Vernazza Bend Dr | $385,740 | 5 bed / 3 bath | Available |
| 22030 Vernazza Bend Dr | $393,740 | 5 bed / 3 bath | Available |
Source: DR Horton
Contact builder

By pressing Contact builder, you agree that Zillow Group and other real estate professionals may call/text you about your inquiry, which may involve use of automated means and prerecorded/artificial voices and applies even if you are registered on a national or state Do Not Call list. You don't need to consent as a condition of buying any property, goods, or services. Message/data rates may apply. You also agree to our Terms of Use.
Learn how to advertise your homesEstimated market value
$352,300
$335,000 - $370,000
$2,260/mo
Price history
| Date | Event | Price |
|---|---|---|
| 1/29/2026 | Price change | $360,990-0.3%$157/sqft |
Source: | ||
| 11/4/2025 | Listed for sale | $361,990$158/sqft |
Source: | ||
Public tax history
Monthly payment
Neighborhood: 77447
Nearby schools
GreatSchools rating
- 5/10Evelyn Turlington Elementary SchoolGrades: PK-5Distance: 5.2 mi
- 3/10Waller High SchoolGrades: 8-12Distance: 8.6 mi
- 4/10Schultz J High SchoolGrades: 6-8Distance: 9.1 mi
Schools provided by the builder
- Elementary: Lowe Elementary
- Middle: Wayne C. Schultz Junior High School
- High: Waller High School
- District: Waller ISD
Source: DR Horton. This data may not be complete. We recommend contacting the local school district to confirm school assignments for this home.
