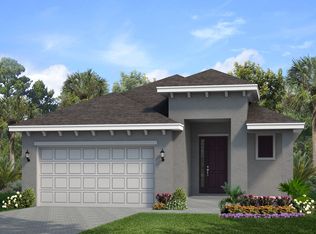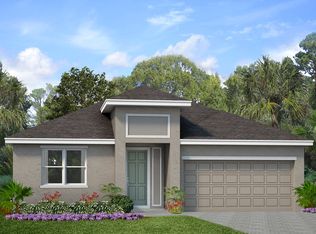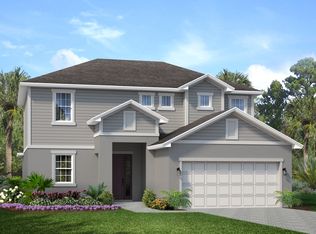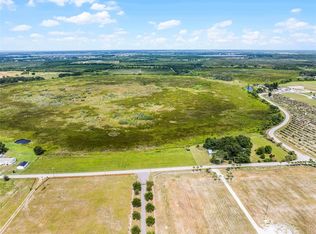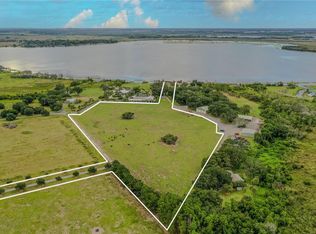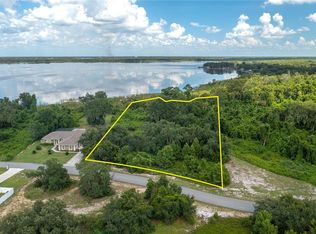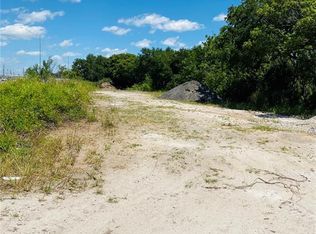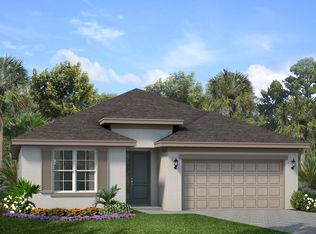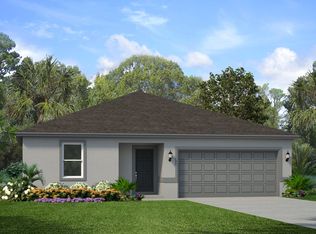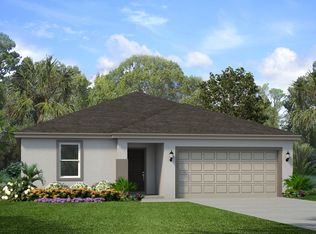430 Silver Palm Dr, Haines City, FL 33844
Empty lot
Start from scratch — choose the details to create your dream home from the ground up.
What's special
- 3 |
- 0 |
Travel times
Schedule tour
Select your preferred tour type — either in-person or real-time video tour — then discuss available options with the builder representative you're connected with.
Facts & features
Interior
Bedrooms & bathrooms
- Bedrooms: 4
- Bathrooms: 3
- Full bathrooms: 3
Interior area
- Total interior livable area: 2,384 sqft
Property
Parking
- Total spaces: 2
- Parking features: Garage
- Garage spaces: 2
Features
- Levels: 1.0
- Stories: 1
Details
- Parcel number: 272724757675005940
Community & HOA
Community
- Subdivision: Cypress Park Estates
HOA
- Has HOA: Yes
Location
- Region: Haines City
Financial & listing details
- Price per square foot: $159/sqft
- Tax assessed value: $48,000
- Annual tax amount: $946
- Date on market: 8/7/2025
About the community
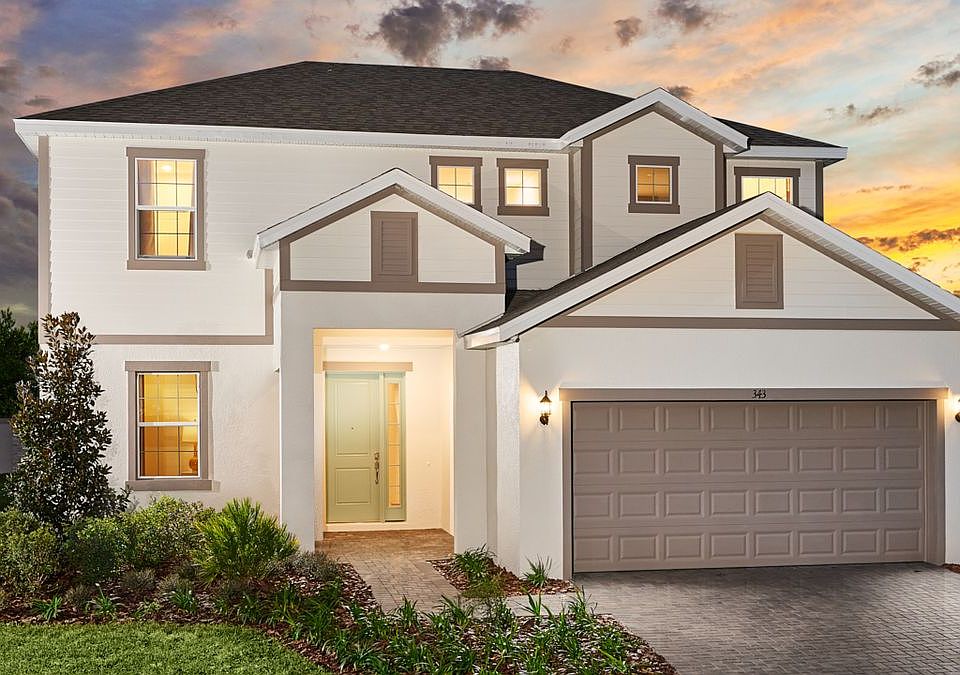
Get Moving Sales Event
Incredible savings and exclusive financing are available now, with interest rates as low as 3.75% (6.903% APR) and up to $10,000 closing cost on select Orlando homes, and up to $70,000 on select Tampa homes. *Terms and conditions apply.Source: Park Square Homes
23 homes in this community
Available homes
| Listing | Price | Bed / bath | Status |
|---|---|---|---|
| 507 Silver Palm Dr | $289,990 | 3 bed / 2 bath | Available |
| 163 Bottle Brush Dr | $309,990 | 4 bed / 2 bath | Available |
| 495 Silver Palm Dr | $309,990 | 3 bed / 2 bath | Available |
| 519 Silver Palm Dr | $321,620 | 3 bed / 2 bath | Available |
| 499 Silver Palm Dr | $329,990 | 4 bed / 3 bath | Available |
| 147 Bottle Brush Dr | $339,990 | 4 bed / 3 bath | Available |
| 155 Bottle Brush Dr | $349,990 | 3 bed / 2 bath | Available |
| 151 Bottle Brush Dr | $379,990 | 4 bed / 3 bath | Pending |
Available lots
| Listing | Price | Bed / bath | Status |
|---|---|---|---|
Current home: 430 Silver Palm Dr | $379,990+ | 4 bed / 3 bath | Customizable |
| 135 Bottle Brush Dr | $323,990+ | 3 bed / 2 bath | Customizable |
| 139 Bottle Brush Dr | $323,990+ | 3 bed / 2 bath | Customizable |
| 422 Silver Palm Dr | $323,990+ | 3 bed / 2 bath | Customizable |
| 131 Bottle Brush Dr | $337,990+ | 4 bed / 3 bath | Customizable |
| 143 Bottle Brush Dr | $337,990+ | 4 bed / 3 bath | Customizable |
| 434 Silver Palm Dr | $337,990+ | 4 bed / 3 bath | Customizable |
| 491 Silver Palm Dr | $337,990+ | 4 bed / 3 bath | Customizable |
| 167 Bottle Brush Dr | $347,990+ | 3 bed / 2 bath | Customizable |
| 414 Silver Palm Dr | $347,990+ | 3 bed / 2 bath | Customizable |
| 426 Silver Palm Dr | $347,990+ | 3 bed / 2 bath | Customizable |
| 402 Silver Palm Dr | $379,990+ | 4 bed / 3 bath | Customizable |
| 406 Silver Palm Dr | $379,990+ | 4 bed / 3 bath | Customizable |
| 410 Silver Palm Dr | $382,990+ | 4 bed / 3 bath | Customizable |
| 418 Silver Palm Dr | $382,990+ | 4 bed / 3 bath | Customizable |
Source: Park Square Homes
Contact builder
By pressing Contact builder, you agree that Zillow Group and other real estate professionals may call/text you about your inquiry, which may involve use of automated means and prerecorded/artificial voices and applies even if you are registered on a national or state Do Not Call list. You don't need to consent as a condition of buying any property, goods, or services. Message/data rates may apply. You also agree to our Terms of Use.
Learn how to advertise your homesEstimated market value
Not available
Estimated sales range
Not available
Not available
Price history
| Date | Event | Price |
|---|---|---|
| 8/7/2025 | Listed for sale | $379,990$159/sqft |
Source: Park Square Homes Report a problem | ||
Public tax history
| Year | Property taxes | Tax assessment |
|---|---|---|
| 2024 | $946 +649.8% | $48,000 +656.5% |
| 2023 | $126 | $6,345 |
Find assessor info on the county website
Get Moving Sales Event
Incredible savings and exclusive financing are available now, with interest rates as low as 3.75% (6.903% APR) and up to $10,000 closing cost on select Orlando homes, and up to $70,000 on select Tampa homes. *Terms and conditions apply.Source: Park Square HomesMonthly payment
Neighborhood: 33844
Nearby schools
GreatSchools rating
- 3/10Eastside Elementary SchoolGrades: PK-5Distance: 0.8 mi
- 3/10Lake Marion Creek Elementary SchoolGrades: 6-8Distance: 5.2 mi
- 3/10Haines City Senior High SchoolGrades: PK,9-12Distance: 2.4 mi
Schools provided by the builder
- Elementary: Eastside Elementary School
- Middle: Shelley S Boone Middle School
- High: Ridge Community High School
- District: Polk County
Source: Park Square Homes. This data may not be complete. We recommend contacting the local school district to confirm school assignments for this home.

