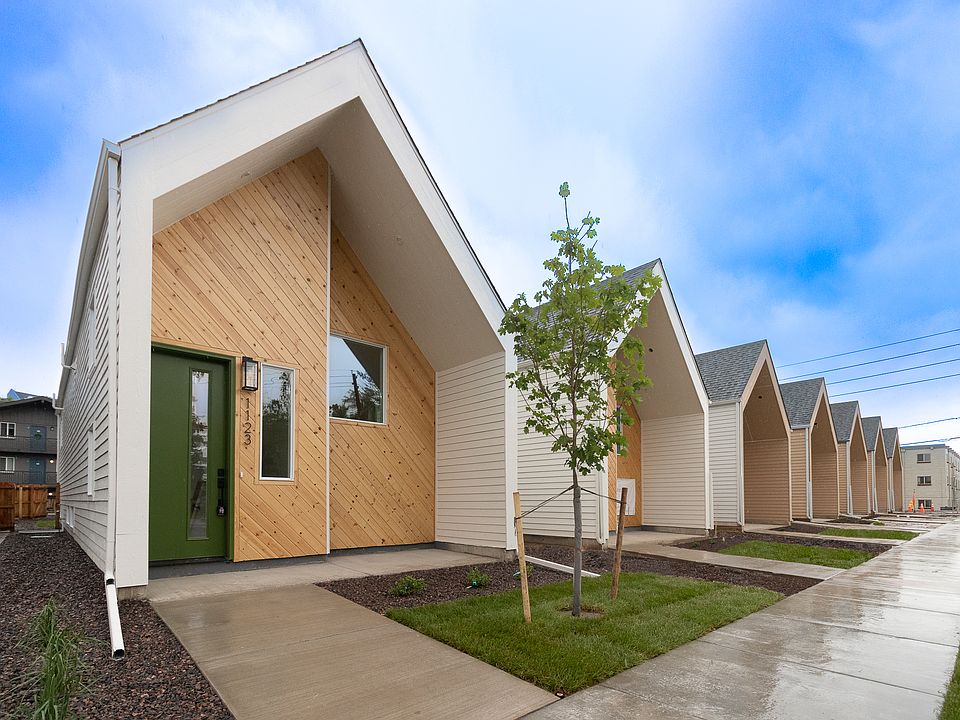The Future Starts Here. Step into a new era of sustainable living with this cutting-edge, energy-efficient LiteHome, located at 1101 S Dahlia Street in Denver. Certified LEED Platinum and part of a visionary development, this home redefines healthy, modern, eco-conscious design. The LiteHomes at Mississippi embody sleek, contemporary style with clean lines and minimalist finishes, both inside and out. Every detail—from orientation and window placement to floor plan flow and elevation—was intentionally designed to maximize natural light and optimize energy efficiency. Inside, a smartly designed split-level layout draws inspiration from Scandinavian living. The upper level offers a bright, open-concept living space with a spacious living room, stunning kitchen, dining area, and a convenient half bath—perfect for entertaining. Downstairs, the private lower level provides a quiet retreat with four bedrooms and three bathrooms, including a standout primary suite you won't want to miss. A private backyard and detached one-car garage add to the comfort and convenience, while the home's location near Cherry Creek places you just minutes from top-tier shopping, dining, and entertainment. Discover the perfect balance of sustainability, style, and smart living—right here, right now.
New construction
Dahlia LiteHomes by redT Homes
Denver, CO 80246
Available soon
Contact the builder to learn about upcoming homes within this community and join the interest list.
- 28 |
- 3 |
Travel times
About the community
The Future Starts Here. Step into a new era of sustainable living with this cutting-edge, energy-efficient LiteHome, located at 1101 S Dahlia Street in Denver. Certified LEED Platinum and part of a visionary development, this home redefines healthy, modern, eco-conscious design. The LiteHomes at Mississippi embody sleek, contemporary style with clean lines and minimalist finishes, both inside and out. Every detail—from orientation and window placement to floor plan flow and elevation—was intentionally designed to maximize natural light and optimize energy efficiency. Inside, a smartly designed split-level layout draws inspiration from Scandinavian living. The upper level offers a bright, open-concept living space with a spacious living room, stunning kitchen, dining area, and a convenient half bath—perfect for entertaining. Downstairs, the private lower level provides a quiet retreat with four bedrooms and three bathrooms, including a standout primary suite you won't want to miss. A private backyard and detached one-car garage add to the comfort and convenience, while the home's location near Cherry Creek places you just minutes from top-tier shopping, dining, and entertainment. Discover the perfect balance of sustainability, style, and smart living—right here, right now.

4260 East Evans Avenue, Denver, CO 80222
Source: Red T Homes
