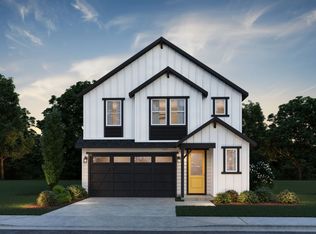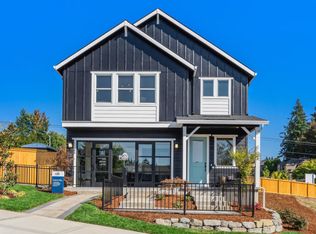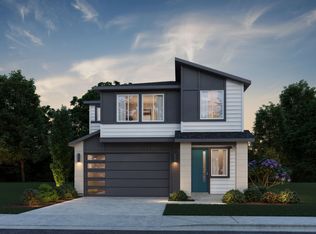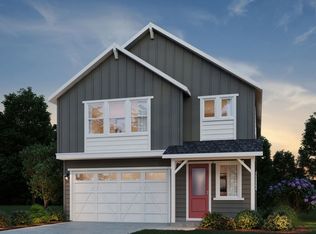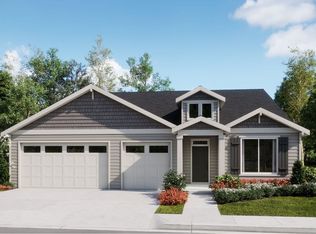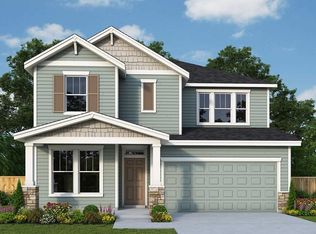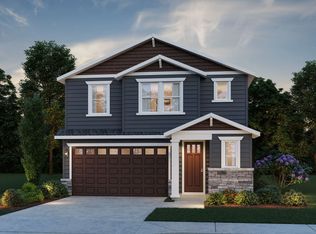Buildable plan: Holston II, Darby Ridge, Uudgwy Tigard, OR 97224
Buildable plan
This is a floor plan you could choose to build within this community.
View move-in ready homesWhat's special
- 77 |
- 1 |
Travel times
Schedule tour
Select your preferred tour type — either in-person or real-time video tour — then discuss available options with the builder representative you're connected with.
Facts & features
Interior
Bedrooms & bathrooms
- Bedrooms: 4
- Bathrooms: 3
- Full bathrooms: 2
- 1/2 bathrooms: 1
Interior area
- Total interior livable area: 3,318 sqft
Video & virtual tour
Property
Parking
- Total spaces: 2
- Parking features: Garage
- Garage spaces: 2
Features
- Levels: 3.0
- Stories: 3
Construction
Type & style
- Home type: SingleFamily
- Property subtype: Single Family Residence
Condition
- New Construction
- New construction: Yes
Details
- Builder name: Pulte Homes
Community & HOA
Community
- Subdivision: Darby Ridge
Location
- Region: Uudgwy Tigard
Financial & listing details
- Price per square foot: $235/sqft
- Date on market: 2/9/2026
About the community
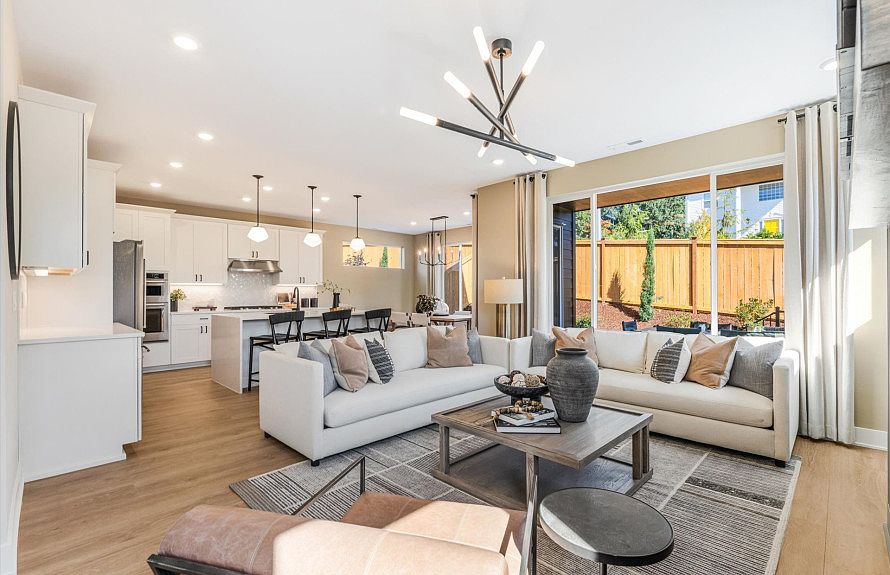
Source: Pulte
2 homes in this community
Available homes
| Listing | Price | Bed / bath | Status |
|---|---|---|---|
| 15944 SW Bluewater Ter | $749,990 | 5 bed / 3 bath | Available |
| 15985 SW Bluewater Ter | $699,990 | 4 bed / 4 bath | Pending |
Source: Pulte
Contact builder

By pressing Contact builder, you agree that Zillow Group and other real estate professionals may call/text you about your inquiry, which may involve use of automated means and prerecorded/artificial voices and applies even if you are registered on a national or state Do Not Call list. You don't need to consent as a condition of buying any property, goods, or services. Message/data rates may apply. You also agree to our Terms of Use.
Learn how to advertise your homesEstimated market value
$778,000
$739,000 - $817,000
$4,086/mo
Price history
| Date | Event | Price |
|---|---|---|
| 1/13/2026 | Price change | $779,990-7.1%$235/sqft |
Source: | ||
| 8/31/2025 | Listed for sale | $839,990$253/sqft |
Source: | ||
Public tax history
Monthly payment
Neighborhood: 97224
Nearby schools
GreatSchools rating
- 10/10Art Rutkin Elementary SchoolGrades: PK-5Distance: 0.7 mi
- 5/10Twality Middle SchoolGrades: 6-8Distance: 2.9 mi
- 4/10Tualatin High SchoolGrades: 9-12Distance: 4.3 mi
