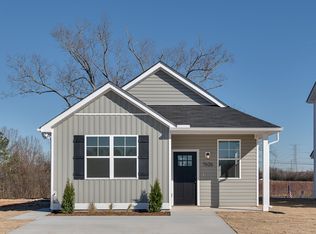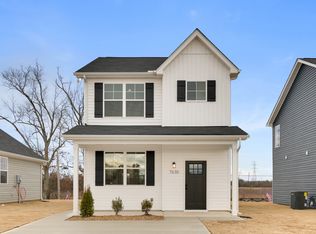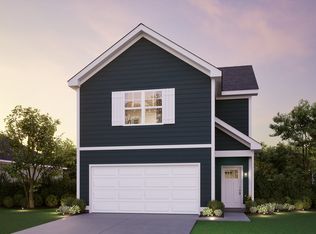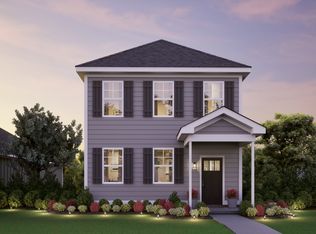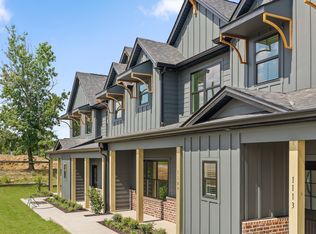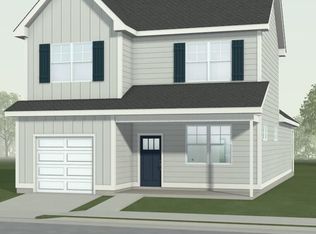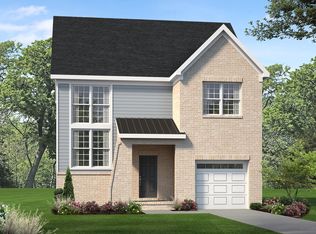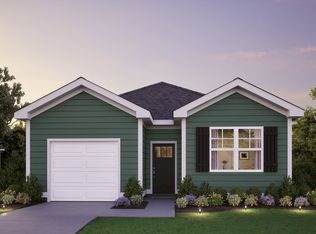Buildable plan: Willow, Davidson Meadows, Chattanooga, TN 37421
Buildable plan
This is a floor plan you could choose to build within this community.
View move-in ready homesWhat's special
- 70 |
- 6 |
Travel times
Schedule tour
Select your preferred tour type — either in-person or real-time video tour — then discuss available options with the builder representative you're connected with.
Facts & features
Interior
Bedrooms & bathrooms
- Bedrooms: 3
- Bathrooms: 3
- Full bathrooms: 2
- 1/2 bathrooms: 1
Interior area
- Total interior livable area: 1,560 sqft
Video & virtual tour
Property
Parking
- Total spaces: 1
- Parking features: Garage
- Garage spaces: 1
Features
- Levels: 2.0
- Stories: 2
Construction
Type & style
- Home type: SingleFamily
- Property subtype: Single Family Residence
Condition
- New Construction
- New construction: Yes
Details
- Builder name: Banner Built Homes
Community & HOA
Community
- Subdivision: Davidson Meadows
Location
- Region: Chattanooga
Financial & listing details
- Price per square foot: $231/sqft
- Date on market: 12/18/2025
About the community
Source: Banner Built Homes
5 homes in this community
Available homes
| Listing | Price | Bed / bath | Status |
|---|---|---|---|
| 7626 Nightingale Ct #58 | $299,900 | 2 bed / 2 bath | Move-in ready |
| 7630 Nightingale Ct #59 | $325,900 | 3 bed / 3 bath | Available |
| 7634 Nightingale Ct #60 | $374,900 | 3 bed / 3 bath | Available |
| 7642 Nightingale Ct #62 | $400,400 | 4 bed / 3 bath | Under construction |
| 7638 Nightingale Ct #61 | $341,900 | 3 bed / 3 bath | Pending |
Source: Banner Built Homes
Contact builder
By pressing Contact builder, you agree that Zillow Group and other real estate professionals may call/text you about your inquiry, which may involve use of automated means and prerecorded/artificial voices and applies even if you are registered on a national or state Do Not Call list. You don't need to consent as a condition of buying any property, goods, or services. Message/data rates may apply. You also agree to our Terms of Use.
Learn how to advertise your homesEstimated market value
Not available
Estimated sales range
Not available
$2,409/mo
Price history
| Date | Event | Price |
|---|---|---|
| 11/25/2025 | Price change | $359,900-5.3%$231/sqft |
Source: Banner Built Homes Report a problem | ||
| 3/25/2025 | Listed for sale | $379,900$244/sqft |
Source: Banner Built Homes Report a problem | ||
Public tax history
Monthly payment
Neighborhood: 37421
Nearby schools
GreatSchools rating
- 4/10East Brainerd Elementary SchoolGrades: PK-5Distance: 1.9 mi
- 7/10East Hamilton Middle SchoolGrades: 6-8Distance: 5.7 mi
- 9/10East Hamilton SchoolGrades: 9-12Distance: 3.6 mi
Schools provided by the builder
- District: Hamilton County School District
Source: Banner Built Homes. This data may not be complete. We recommend contacting the local school district to confirm school assignments for this home.
