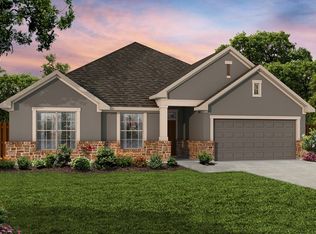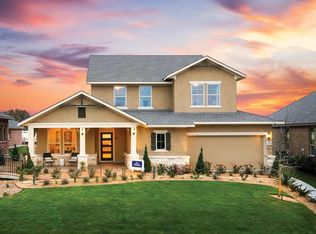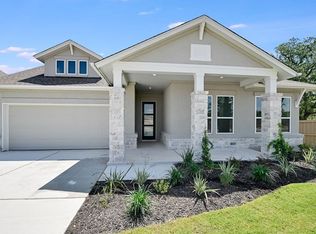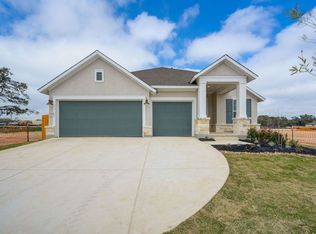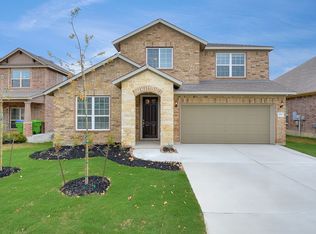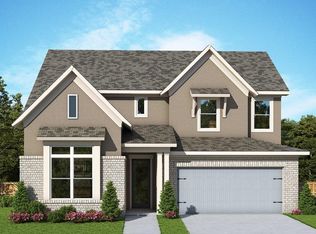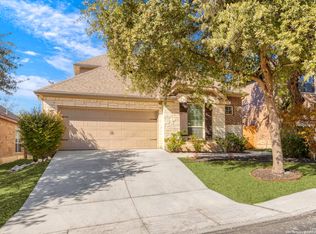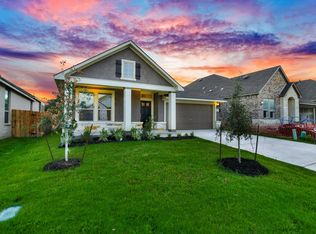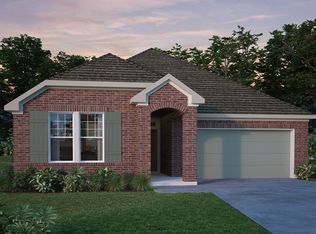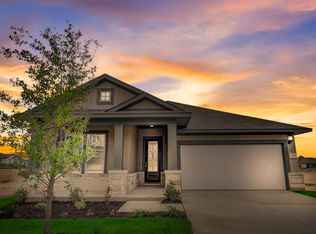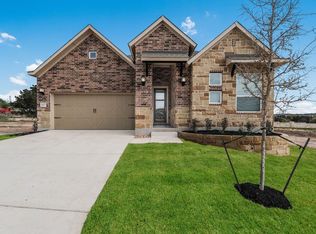Buildable plan: Clairmont, Davis Ranch 50', San Antonio, TX 78254
Buildable plan
This is a floor plan you could choose to build within this community.
View move-in ready homesWhat's special
- 56 |
- 1 |
Travel times
Schedule tour
Select your preferred tour type — either in-person or real-time video tour — then discuss available options with the builder representative you're connected with.
Facts & features
Interior
Bedrooms & bathrooms
- Bedrooms: 4
- Bathrooms: 3
- Full bathrooms: 2
- 1/2 bathrooms: 1
Interior area
- Total interior livable area: 2,569 sqft
Video & virtual tour
Property
Parking
- Total spaces: 2
- Parking features: Garage
- Garage spaces: 2
Features
- Levels: 2.0
- Stories: 2
Construction
Type & style
- Home type: SingleFamily
- Property subtype: Single Family Residence
Condition
- New Construction
- New construction: Yes
Details
- Builder name: David Weekley Homes
Community & HOA
Community
- Subdivision: Davis Ranch 50'
Location
- Region: San Antonio
Financial & listing details
- Price per square foot: $163/sqft
- Date on market: 11/22/2025
About the community
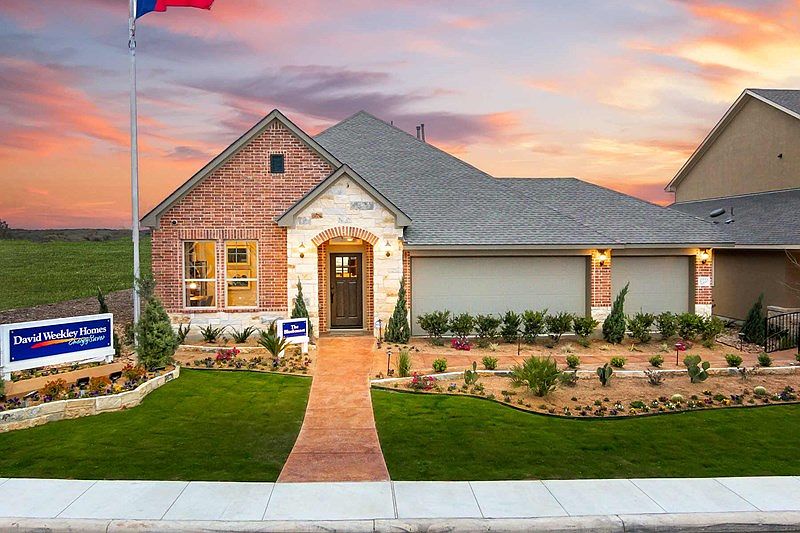
Starting rate as low as 2.99% on select move-in homes in the San Antonio area
Starting rate as low as 2.99% on select move-in homes in the San Antonio area. Offer valid January, 5, 2026 to February, 28, 2026.Source: David Weekley Homes
8 homes in this community
Available homes
| Listing | Price | Bed / bath | Status |
|---|---|---|---|
| 11726 Hackford | $415,990 | 3 bed / 3 bath | Available |
| 11722 Hackford | $423,990 | 3 bed / 3 bath | Available |
| 11742 Hackford | $434,990 | 3 bed / 3 bath | Available |
| 11738 Hackford | $439,990 | 4 bed / 4 bath | Available |
| 11737 Hackford | $479,990 | 5 bed / 4 bath | Available |
| 11806 Hackford | $498,990 | 5 bed / 4 bath | Available |
| 12317 Horowitz | $437,990 | 3 bed / 3 bath | Available March 2026 |
| 12313 Horowitz | $456,605 | 4 bed / 4 bath | Pending |
Source: David Weekley Homes
Contact builder

By pressing Contact builder, you agree that Zillow Group and other real estate professionals may call/text you about your inquiry, which may involve use of automated means and prerecorded/artificial voices and applies even if you are registered on a national or state Do Not Call list. You don't need to consent as a condition of buying any property, goods, or services. Message/data rates may apply. You also agree to our Terms of Use.
Learn how to advertise your homesEstimated market value
Not available
Estimated sales range
Not available
$2,307/mo
Price history
| Date | Event | Price |
|---|---|---|
| 1/9/2026 | Price change | $417,990+1%$163/sqft |
Source: | ||
| 8/16/2025 | Listed for sale | $413,990$161/sqft |
Source: | ||
Public tax history
Starting rate as low as 2.99% on select move-in homes in the San Antonio area
Starting rate as low as 2.99% on select move-in homes in the San Antonio area. Offer valid January, 5, 2026 to February, 28, 2026.Source: David Weekley HomesMonthly payment
Neighborhood: 78254
Nearby schools
GreatSchools rating
- 7/10Fm 471 N Area #4 Elementary SchoolGrades: PK-5Distance: 1.3 mi
- 7/10Folks MiddleGrades: 6-8Distance: 1.1 mi
- 8/10Sonia Sotomayor High SchoolGrades: 9-12Distance: 1.8 mi
Schools provided by the builder
- Elementary: Tomlinson Elementary School
- Middle: Dr. John Folks Middle School
- High: Sotomayor High School
- District: Northside Independent School District
Source: David Weekley Homes. This data may not be complete. We recommend contacting the local school district to confirm school assignments for this home.
