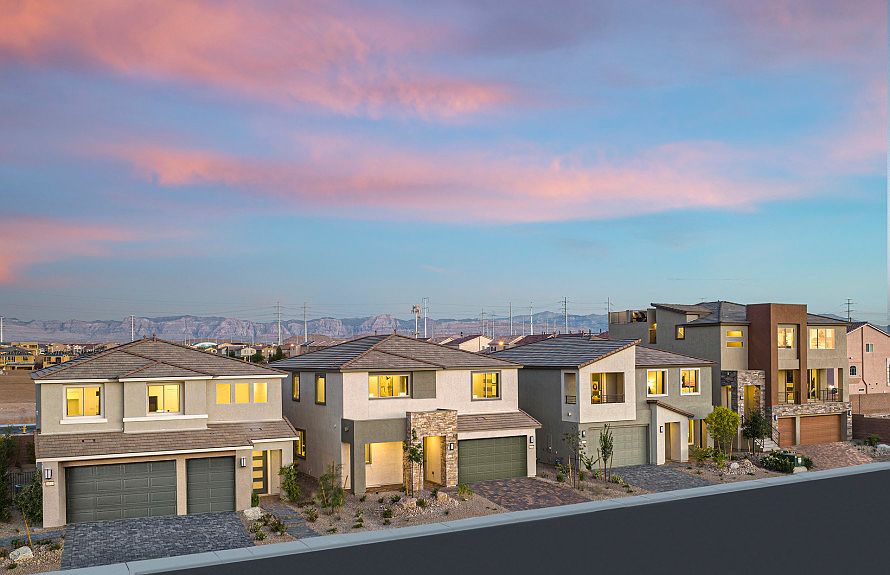The Calico floor plan in Las Vegas offers a new home design perfect for modern living. The spacious first-floor kitchen and living area is ideal for hosting friends and family, while the two-story layout ensures everyone has a spot to relax or play. Experience the lifestyle benefits of new construction built with your comfort in mind.
New construction
from $640,990
3563 Ava Zepure Ave, Las Vegas, NV 89141
4beds
--sqft
Single Family Residence
Built in 2025
-- sqft lot
$-- Zestimate®
$214/sqft
$-- HOA
Empty lot
Start from scratch — choose the details to create your dream home from the ground up.
View plans available for this lot- 14 |
- 0 |
Travel times
Schedule tour
Select your preferred tour type — either in-person or real-time video tour — then discuss available options with the builder representative you're connected with.
Facts & features
Interior
Bedrooms & bathrooms
- Bedrooms: 4
- Bathrooms: 3
- Full bathrooms: 3
Interior area
- Total interior livable area: 2,990 sqft
Video & virtual tour
Property
Parking
- Total spaces: 3
- Parking features: Garage
- Garage spaces: 3
Features
- Levels: 2.0
- Stories: 2
Details
- Parcel number: 17729313012
Community & HOA
Community
- Subdivision: Delamar
Location
- Region: Las Vegas
Financial & listing details
- Price per square foot: $214/sqft
- Date on market: 6/8/2025
About the community
Two and three-story new construction homes available in a desirable southwest Las Vegas location in Highlands Ranch. Available rooftop decks & guest suites provide flexibility for entertaining with four unique floor plans. Convenient access to both the I-15 and 215 Beltway leaves you just minutes from your next adventure.
Source: Pulte

