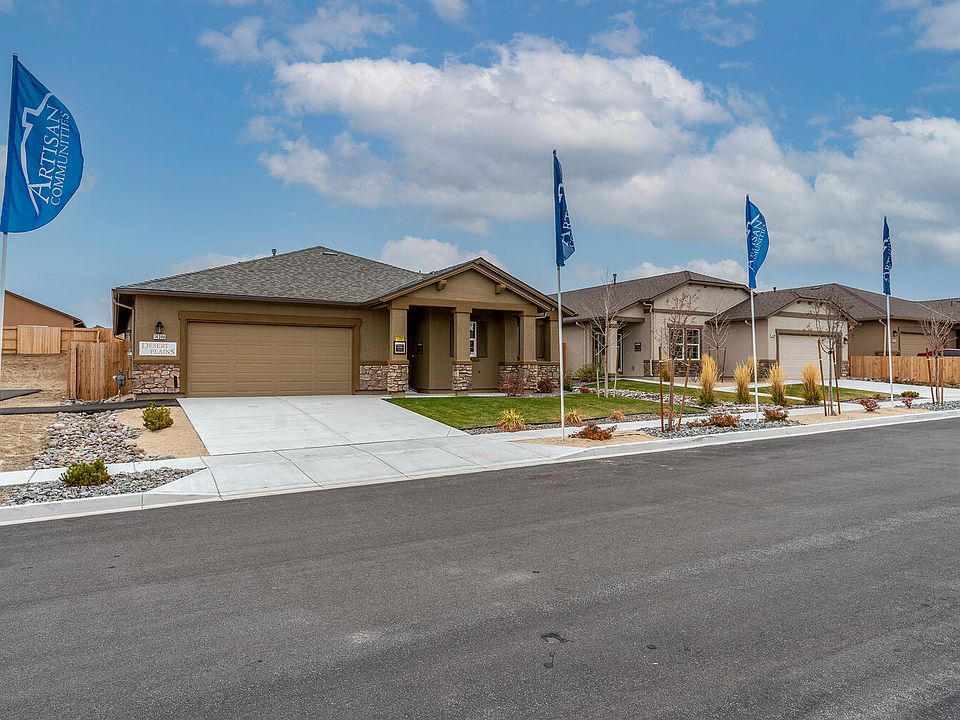This beautifully designed 1,795 sq ft home is where modern style meets comfort. The spacious open floor plan is enhanced by stunning granite countertops. The sleek, stainless steel appliances not only bring sophistication but also offer functionality for all your culinary needs. Maple cabinets throughout the home create a warm, inviting atmosphere, perfectly complementing the home's stylish aesthetic.
from $467,900
Buildable plan: The Dogwood, Desert Plains at Regency Park, Reno, NV 89506
4beds
1,795sqft
Single Family Residence
Built in 2025
-- sqft lot
$468,000 Zestimate®
$261/sqft
$34/mo HOA
Buildable plan
This is a floor plan you could choose to build within this community.
View move-in ready homesWhat's special
Stainless steel appliancesOpen floor planMaple cabinetsGranite countertops
- 119 |
- 2 |
Travel times
Schedule tour
Facts & features
Interior
Bedrooms & bathrooms
- Bedrooms: 4
- Bathrooms: 2
- Full bathrooms: 2
Heating
- Natural Gas, Forced Air
Cooling
- Central Air
Features
- Walk-In Closet(s)
- Windows: Double Pane Windows
Interior area
- Total interior livable area: 1,795 sqft
Property
Parking
- Total spaces: 2
- Parking features: Attached
- Attached garage spaces: 2
Features
- Levels: 1.0
- Stories: 1
Construction
Type & style
- Home type: SingleFamily
- Property subtype: Single Family Residence
Materials
- Stucco
- Roof: Composition
Condition
- New Construction
- New construction: Yes
Details
- Builder name: Artisan Communities
Community & HOA
Community
- Security: Fire Sprinkler System
- Subdivision: Desert Plains at Regency Park
HOA
- Has HOA: Yes
- HOA fee: $34 monthly
Location
- Region: Reno
Financial & listing details
- Price per square foot: $261/sqft
- Date on market: 7/29/2025
About the community
Move in today, stay a lifetime! We have the perfect home for you in North Reno. Desert Plains is modern living at it's best, offering four , truly affordable, single level home styles. Each home is built with energy efficiency and style in mind. Our stucco exterior homes feature granite counter tops (kitchen & baths), stainless steel appliances, spacious open floor plans, cozy living rooms with nine foot ceilings. A little drive can save you a lot of money. Stop by our model homes and make Desert Plains at Regency Park your perfect home!
Source: Artisan Communities

