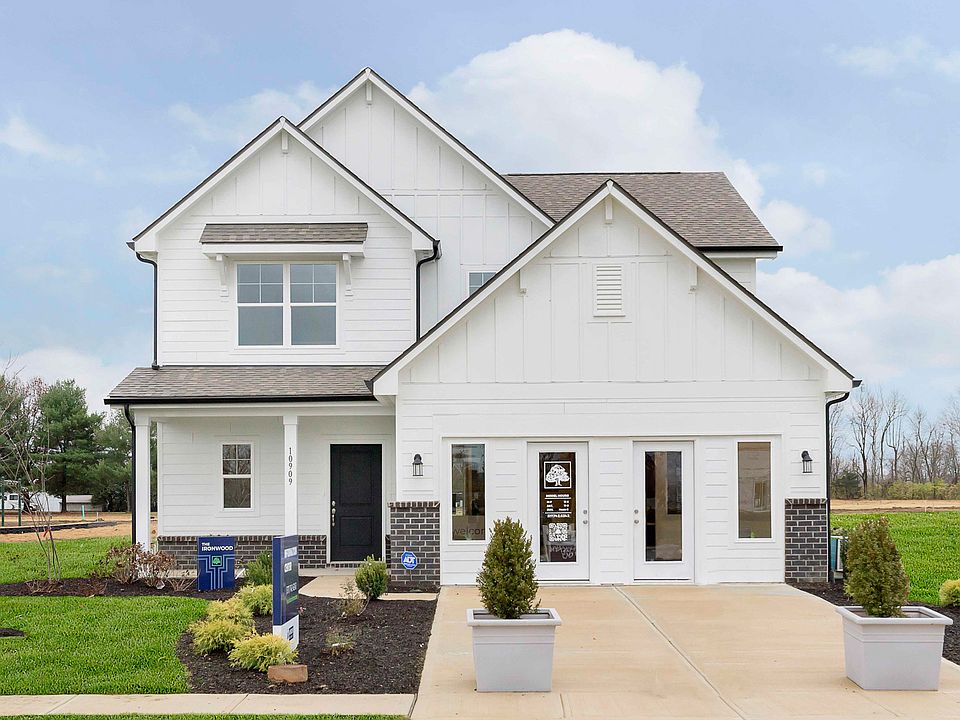Introducing The Juniper - one of Arbor Homes' newest two-story floorplans, offering beautiful exterior designs and flexible options to make it uniquely yours. Choose from multiple upgrades, add a basement for extra space, or expand your great room with a 2' rear and side extension. You can even add a third-car garage for more storage.
Step inside to a welcoming hallway and convenient powder bath before entering the open-concept main floor. The spacious great room is perfect for entertaining, with an optional fireplace for cozy winter nights.
The L-shaped kitchen features ample cabinetry, a walk-in pantry, and a large island ideal for meal prep or homework time. Enjoy family dinners in the café area or add an optional sunroom to take in the changing seasons.
Upstairs, a roomy loft offers flexibility - convert it into a fourth bedroom, home office, or gaming area. Each bedroom includes a walk-in closet, ensuring plenty of storage. The private primary suite provides a relaxing retreat with multiple upgrade options to customize your comfort.
Visit an Arbor Homes community today to explore The Juniper and see how you can make it your own.
from $274,990
Buildable plan: Juniper, Dietrich Farms, Henryville, IN 47126
3beds
1,760sqft
Single Family Residence
Built in 2025
-- sqft lot
$275,200 Zestimate®
$156/sqft
$-- HOA
Buildable plan
This is a floor plan you could choose to build within this community.
View move-in ready homesWhat's special
Roomy loftOptional fireplaceOpen-concept main floorSpacious great roomPrivate primary suiteBeautiful exterior designsL-shaped kitchen
Call: (812) 286-5723
- 21 |
- 1 |
Travel times
Schedule tour
Select your preferred tour type — either in-person or real-time video tour — then discuss available options with the builder representative you're connected with.
Facts & features
Interior
Bedrooms & bathrooms
- Bedrooms: 3
- Bathrooms: 3
- Full bathrooms: 2
- 1/2 bathrooms: 1
Heating
- Heat Pump
Cooling
- Central Air
Interior area
- Total interior livable area: 1,760 sqft
Video & virtual tour
Property
Parking
- Total spaces: 2
- Parking features: Attached
- Attached garage spaces: 2
Features
- Levels: 2.0
- Stories: 2
Construction
Type & style
- Home type: SingleFamily
- Property subtype: Single Family Residence
Condition
- New Construction
- New construction: Yes
Details
- Builder name: Arbor Homes
Community & HOA
Community
- Subdivision: Dietrich Farms
Location
- Region: Henryville
Financial & listing details
- Price per square foot: $156/sqft
- Date on market: 10/9/2025
About the community
Experience the charm and character of Southern Indiana by building a new home at Dietrich Farms to make memories and celebrate life.
Henryville is rich in outdoor and community amenities for residents of all ages. Nature lovers enjoy Clark State Forest just north of town-with miles of hiking, horse & mountain bike trails, lakes for fishing and boating (with electric motors), picnic shelters, and campgrounds. Deam Lake State Recreation Area adds swimming, boating, camping, and lakeside trails. For families, Henryville Little League Park and the Youth Sports Complex provide ball fields, playgrounds, and gathering space. Nearby, golf enthusiasts can play at Champions Pointe and Covered Bridge Golf Clubs. And when it's time for shopping or dining, residents are only a short drive from larger retail centers, specialty shops, and eateries in surrounding Clark County towns.
Source: Arbor Homes

